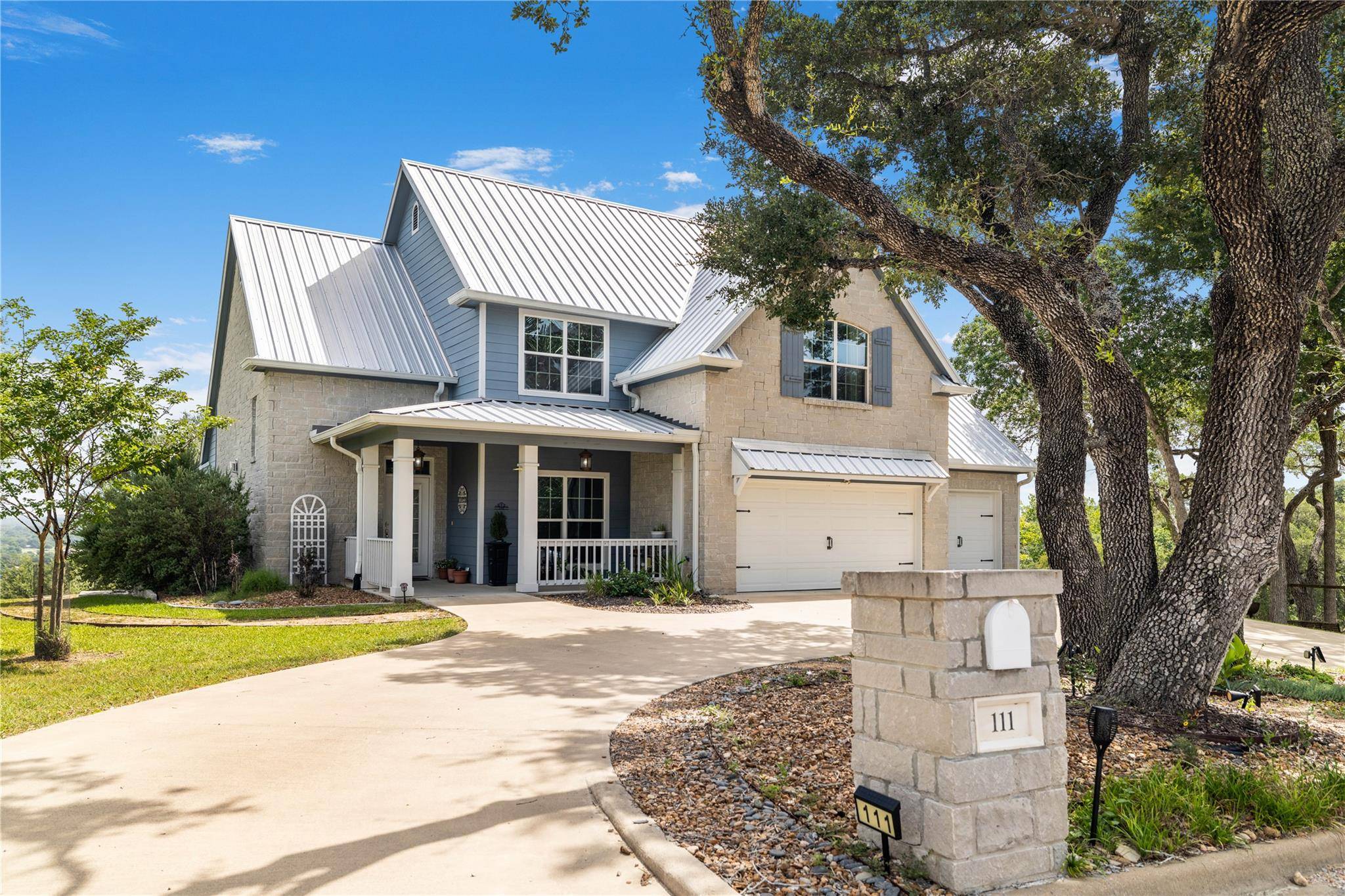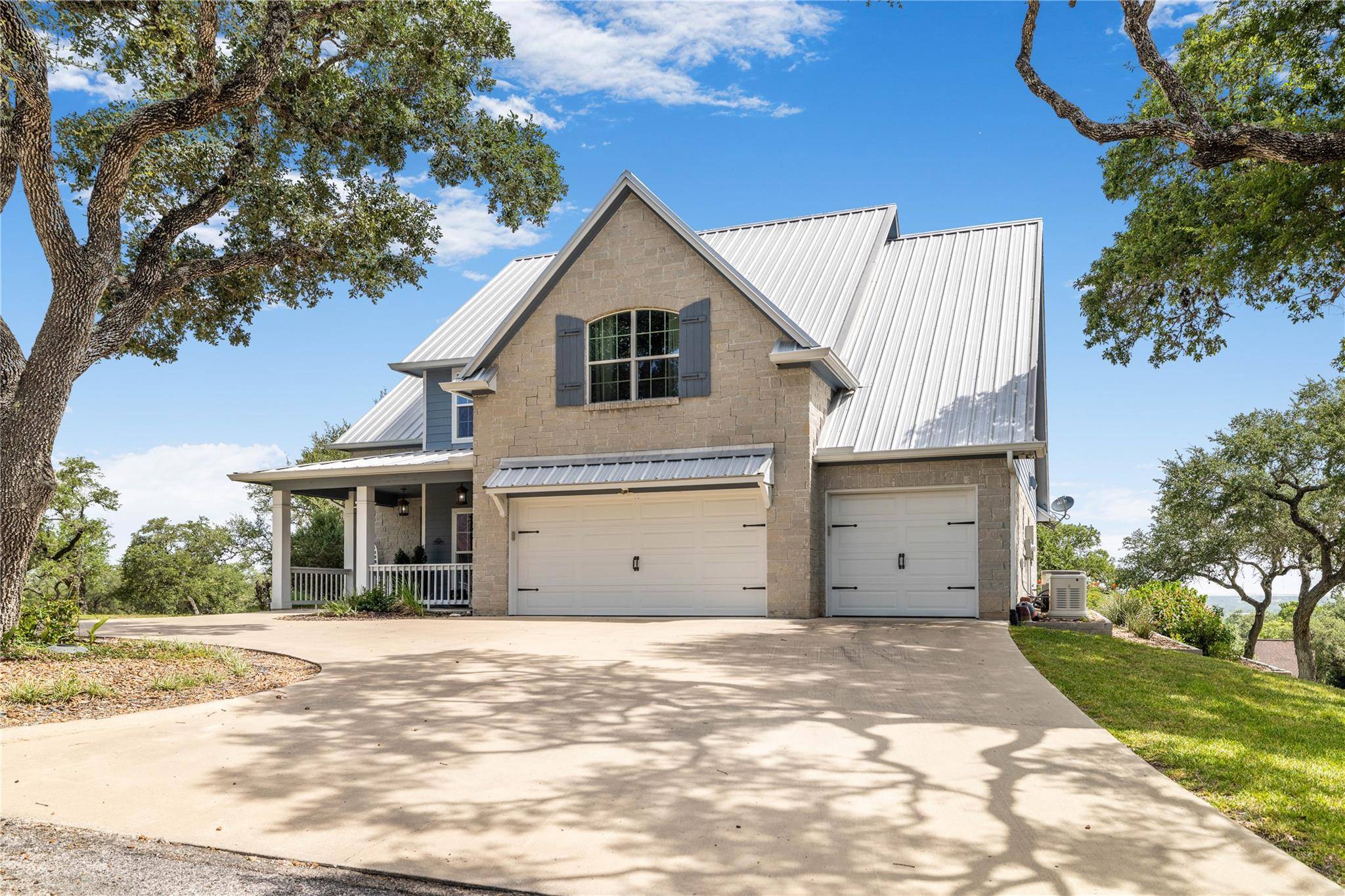111 Kathleen Ave La Grange, TX 78945
4 Beds
3.5 Baths
2,898 SqFt
UPDATED:
Key Details
Property Type Single Family Home
Sub Type Single Family Residence
Listing Status Active
Purchase Type For Sale
Square Footage 2,898 sqft
Price per Sqft $277
Subdivision The View
MLS Listing ID 3596321
Bedrooms 4
Full Baths 3
Half Baths 1
HOA Y/N No
Year Built 2018
Tax Year 2024
Lot Size 0.404 Acres
Acres 0.4037
Property Sub-Type Single Family Residence
Source actris
Property Description
Don't miss this rare opportunity to own a piece of this exceptional lifestyle, where awe- inspiring nature meets luxurious everyday living.
Location
State TX
County Fayette
Rooms
Main Level Bedrooms 1
Interior
Interior Features Two Primary Suties, Ceiling Fan(s), High Ceilings, Granite Counters, Double Vanity, High Speed Internet, Kitchen Island, Pantry, Primary Bedroom on Main, Walk-In Closet(s)
Heating Central, Electric, Fireplace(s), Natural Gas
Cooling Central Air, Electric
Flooring Carpet, Vinyl
Fireplaces Number 1
Fireplaces Type Gas Log, Living Room, Masonry
Fireplace No
Appliance Cooktop, Dryer, Electric Range, Exhaust Fan
Exterior
Exterior Feature Exterior Steps, Private Entrance
Garage Spaces 3.0
Fence None
Pool None
Community Features Gated, High Speed Internet, Street Lights
Utilities Available Electricity Connected, High Speed Internet, Natural Gas Available
Waterfront Description None
View Hill Country
Roof Type Metal
Porch Covered, Front Porch, Porch, Rear Porch
Total Parking Spaces 6
Private Pool No
Building
Lot Description Back Yard, Bluff, Cul-De-Sac, Front Yard, Gentle Sloping, Landscaped, Near Golf Course
Faces North
Foundation Slab
Sewer Public Sewer
Water Public
Level or Stories Two
Structure Type Stone Veneer
New Construction No
Schools
Elementary Schools Hermes
Middle Schools La Grange
High Schools La Grange
School District La Grange Isd
Others
Special Listing Condition Standard





