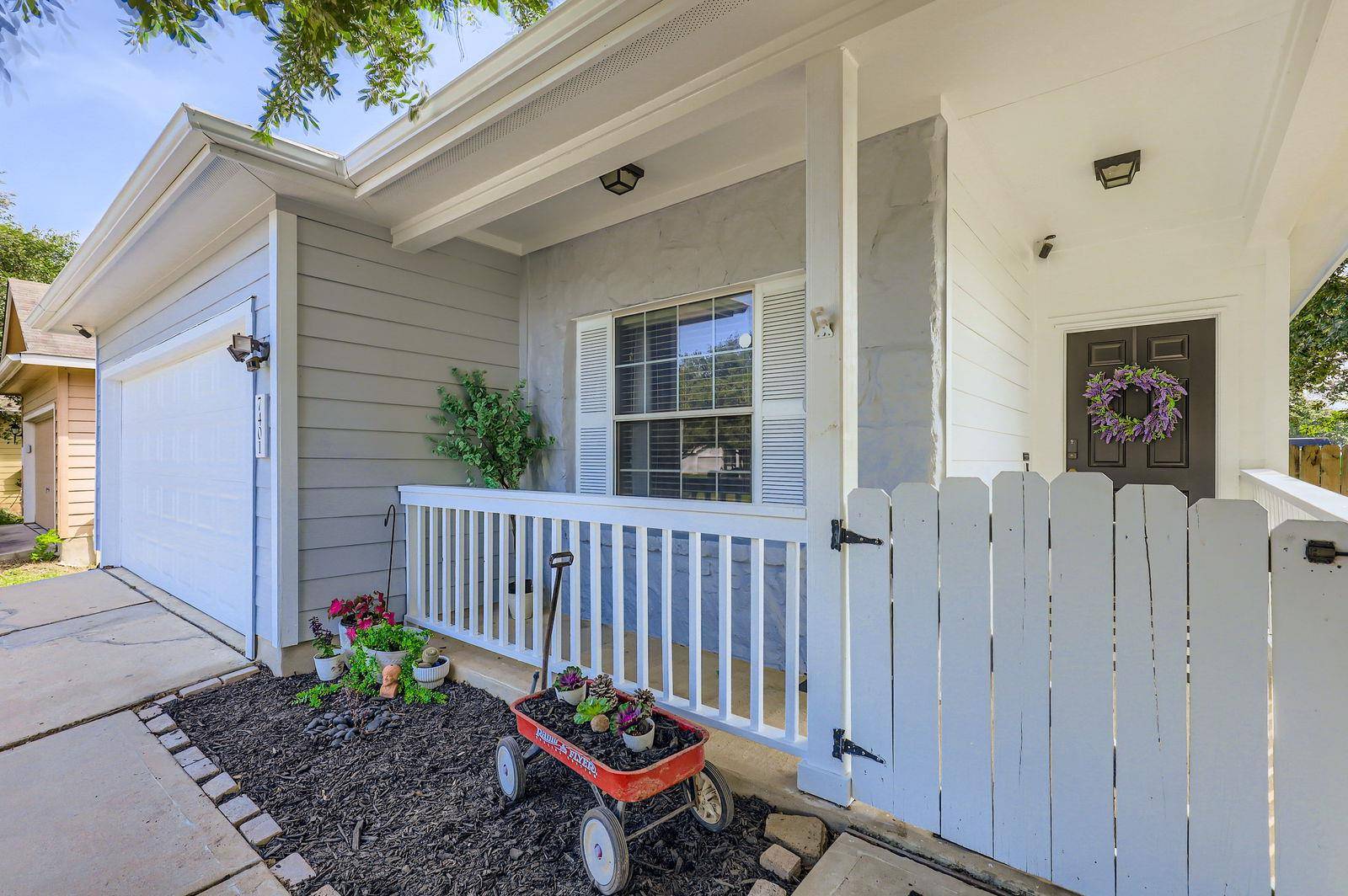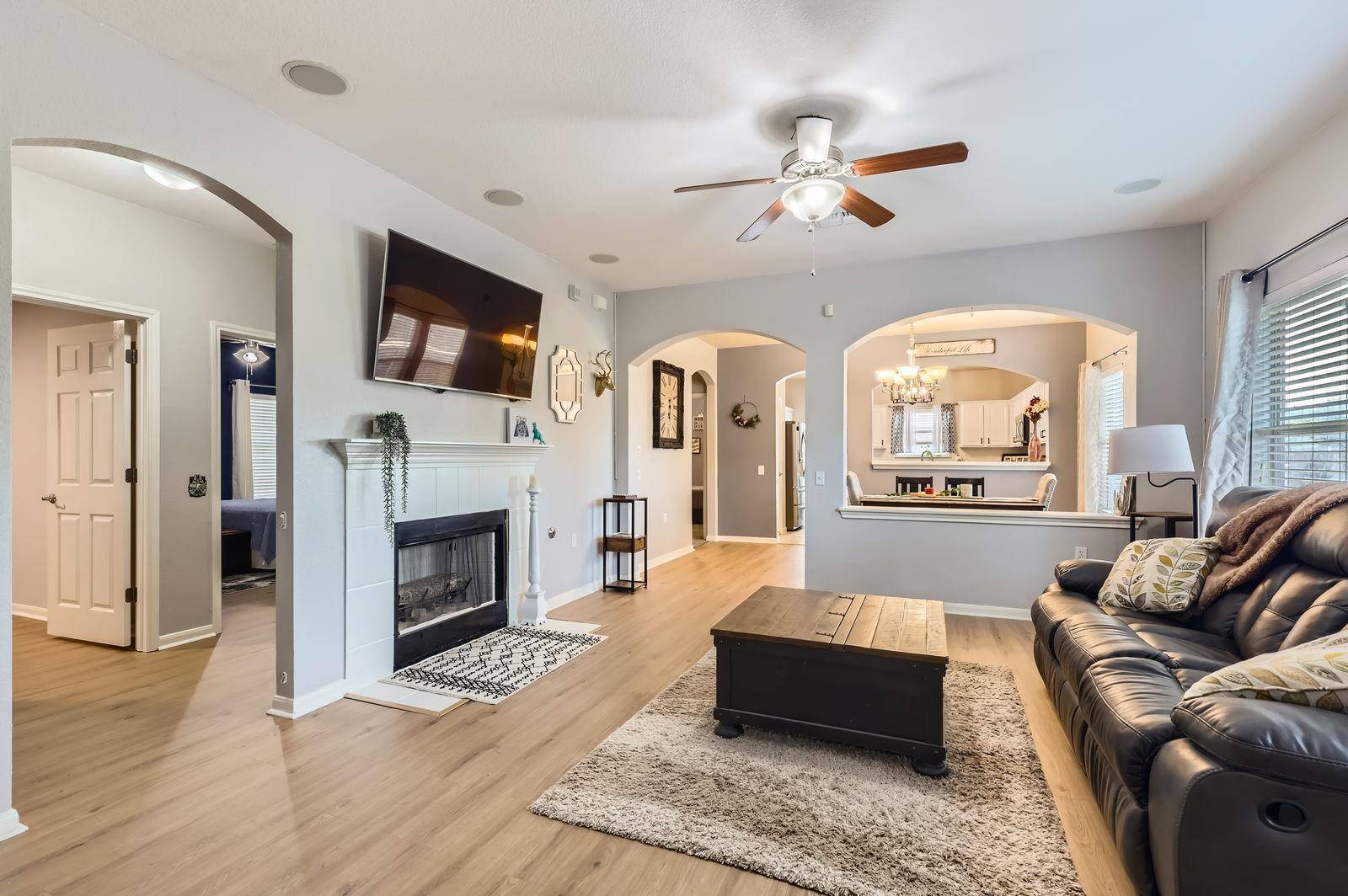7401 Montezuma ST Austin, TX 78744
4 Beds
2 Baths
1,723 SqFt
OPEN HOUSE
Sun Jul 20, 1:00pm - 3:00pm
UPDATED:
Key Details
Property Type Single Family Home
Sub Type Single Family Residence
Listing Status Active
Purchase Type For Sale
Square Footage 1,723 sqft
Price per Sqft $224
Subdivision Colorado Crossing 02 Sec 01
MLS Listing ID 7599833
Bedrooms 4
Full Baths 2
HOA Fees $140/qua
HOA Y/N Yes
Year Built 2008
Annual Tax Amount $7,105
Tax Year 2025
Lot Size 5,201 Sqft
Acres 0.1194
Property Sub-Type Single Family Residence
Source actris
Property Description
Location
State TX
County Travis
Rooms
Main Level Bedrooms 4
Interior
Interior Features Ceiling Fan(s), Double Vanity, Kitchen Island, Multiple Living Areas, Pantry, Primary Bedroom on Main, Sound System, Walk-In Closet(s)
Heating Central
Cooling Ceiling Fan(s), Central Air
Flooring Carpet, Laminate, Tile
Fireplaces Number 1
Fireplaces Type Family Room
Fireplace No
Appliance Dishwasher, Disposal, Dryer, Gas Cooktop, Ice Maker, Microwave, Free-Standing Gas Oven, Refrigerator, Stainless Steel Appliance(s), Washer, Water Heater
Exterior
Exterior Feature Rain Gutters, Private Yard
Garage Spaces 1.0
Fence Back Yard, Wood
Pool None
Community Features Park, Playground, Trail(s)
Utilities Available Cable Connected, Electricity Connected, Natural Gas Connected, Sewer Connected, Water Connected
Waterfront Description None
View Neighborhood, Park/Greenbelt
Roof Type Composition
Porch Deck, Front Porch, Patio, Porch, Rear Porch
Total Parking Spaces 2
Private Pool No
Building
Lot Description Back Yard, Corner Lot, Front Yard
Faces Northeast
Foundation Slab
Sewer Public Sewer
Water Public
Level or Stories One
Structure Type HardiPlank Type,Masonry – Partial
New Construction No
Schools
Elementary Schools Smith
Middle Schools Ojeda
High Schools Del Valle
School District Del Valle Isd
Others
HOA Fee Include Common Area Maintenance
Special Listing Condition Standard





