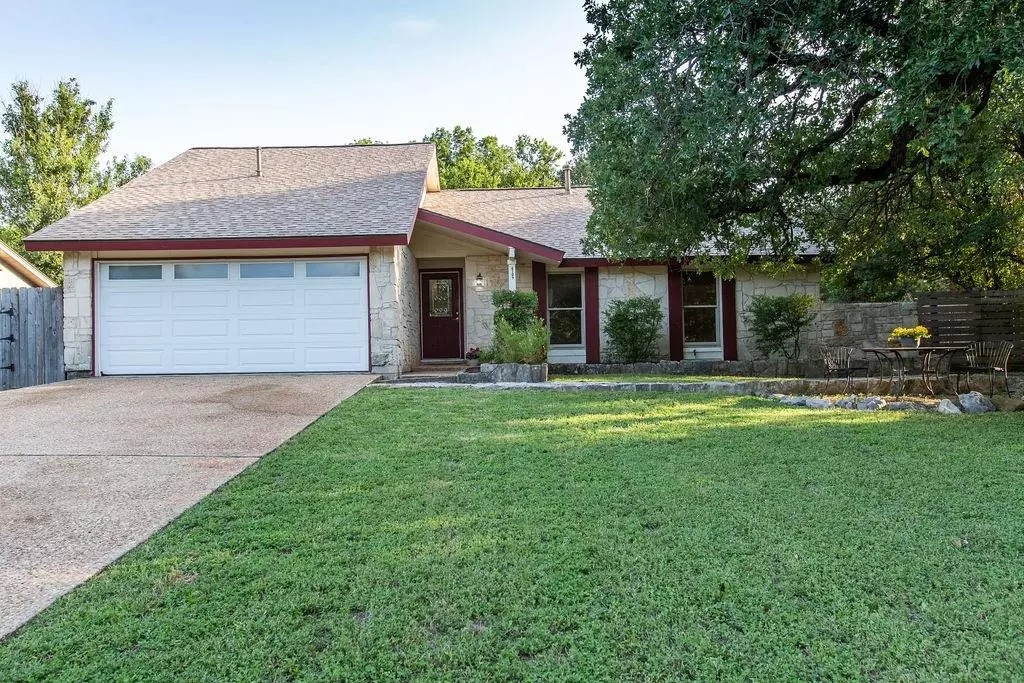$725,000
For more information regarding the value of a property, please contact us for a free consultation.
4109 Mesa Village DR Austin, TX 78735
3 Beds
2 Baths
1,858 SqFt
Key Details
Property Type Single Family Home
Sub Type Single Family Residence
Listing Status Sold
Purchase Type For Sale
Square Footage 1,858 sqft
Price per Sqft $374
Subdivision Travis Country
MLS Listing ID 1938213
Sold Date 11/16/21
Bedrooms 3
Full Baths 2
HOA Fees $47/mo
Originating Board actris
Year Built 1974
Tax Year 2020
Lot Size 0.271 Acres
Property Description
Home is on .27 of an Acre, 3 bed 2 bath in the heart of highly sought-after Travis Country neighborhood. Custom kitchen cabinetry American Walnut and Maple drawers, quartz countertops, Hardwood and tile flooring throughout. Garage is outfitted with a workbench, cabinetry and Air Conditioning. Washer / Dryer / Refrigerator all convey. Upstairs Bonus Living or Work Space! Trees have been trimmed since the February Freeze and roof is only 3 years old.
Walk out your Front yard to hike or bike the Greenbelt with Barton Creek access.
Great opportunity to make it your own ...with your own personal touches!
Hurry... This OPPORTUNITY won't last!
Travis Country Amenities include 2 Pools, Parks, Basketball Courts, Tennis Courts, Pickle Ball Courts, Trails and a duck pond.
Location
State TX
County Travis
Rooms
Main Level Bedrooms 3
Interior
Interior Features Breakfast Bar, Ceiling Fan(s), High Ceilings, Primary Bedroom on Main, Track Lighting, Walk-In Closet(s)
Heating Central
Cooling Central Air
Flooring Tile, Wood
Fireplaces Number 1
Fireplaces Type Living Room
Fireplace Y
Appliance Cooktop, Dishwasher, Disposal, Dryer, Electric Oven, Refrigerator, Washer/Dryer
Exterior
Exterior Feature CCTYD
Garage Spaces 2.0
Fence Back Yard, Wood
Pool None
Community Features BBQ Pit/Grill, Common Grounds, Courtyard, Google Fiber, Picnic Area, Planned Social Activities, Playground, Pool, Property Manager On-Site, Street Lights
Utilities Available Above Ground
Waterfront No
Waterfront Description None
View None
Roof Type Composition
Accessibility None
Porch Covered, Rear Porch
Parking Type Garage
Total Parking Spaces 2
Private Pool No
Building
Lot Description Trees-Moderate
Faces Northeast
Foundation Slab
Sewer Public Sewer
Water Public
Level or Stories One and One Half
Structure Type Stone
New Construction No
Schools
Elementary Schools Oak Hill
Middle Schools O Henry
High Schools Austin
Others
HOA Fee Include Common Area Maintenance
Restrictions None
Ownership Fee-Simple
Acceptable Financing Cash, Conventional, FHA
Tax Rate 2.226
Listing Terms Cash, Conventional, FHA
Special Listing Condition Standard
Read Less
Want to know what your home might be worth? Contact us for a FREE valuation!

Our team is ready to help you sell your home for the highest possible price ASAP
Bought with Compass RE Texas, LLC


