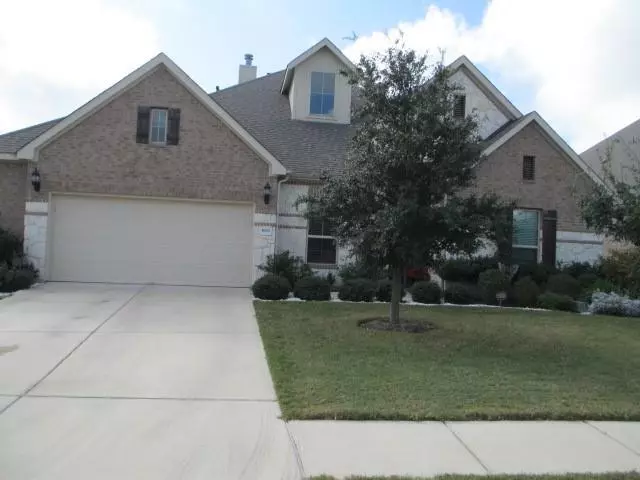$409,900
For more information regarding the value of a property, please contact us for a free consultation.
3933 Octavia DR Pflugerville, TX 78660
5 Beds
3 Baths
2,921 SqFt
Key Details
Property Type Single Family Home
Sub Type Single Family Residence
Listing Status Sold
Purchase Type For Sale
Square Footage 2,921 sqft
Price per Sqft $143
Subdivision Park At Blackhawk Iv Ph 6A
MLS Listing ID 7444450
Sold Date 12/29/20
Bedrooms 5
Full Baths 3
HOA Fees $40/qua
Originating Board actris
Year Built 2015
Annual Tax Amount $9,755
Tax Year 2020
Lot Size 8,581 Sqft
Property Description
Spacious, meticulously maintained house located in the Park at Blackhawk subdivision, an amazing location with great Pflugerville schools. The entrance hall opens to a gorgeous open kitchen, dining and family room. The kitchen has a large, beautiful island perfect for entertaining family and guests. The family room expands the entertainment space to include seating and media entertainment. An extended back counter runs from the kitchen through the dining area, with additional counter and storage space. Warm color wood flooring throughout this area complements this space.
The master suite is warm and spacious, with bay windows to the back yard. The gorgeous master bath includes bathtub, walk-in shower and dual his/hers counters. The huge walk-in closet provides ample space.
Bedrooms 2 and 3 are connected by a common bathroom. Bedroom 4 is adjacent to the 3rd bathroom. The study can be used as an office/den or an optional 5th bedroom. Ceiling fans are installed in all large rooms. The house also has a spacious laundry room, walk-in pantry, game room and mud area inside the garage entrance. The 2 car garage has a 5 foot extension for storage of lawn/garden equipment.
Location
State TX
County Travis
Rooms
Main Level Bedrooms 5
Interior
Interior Features Primary Bedroom on Main, Walk-In Closet(s)
Heating Ceiling
Cooling Electric
Flooring Carpet, Tile
Fireplace Y
Appliance Dishwasher, Disposal
Exterior
Exterior Feature See Remarks
Garage Spaces 2.0
Fence Back Yard
Community Features See Remarks
Utilities Available Cable Connected, Electricity Available
Waterfront No
Waterfront Description See Remarks
View None
Roof Type Composition
Accessibility Accessible Bedroom, Accessible Kitchen, Accessible Washer/Dryer, See Remarks
Porch See Remarks
Parking Type Attached
Total Parking Spaces 2
Private Pool No
Building
Lot Description See Remarks
Faces East
Foundation Slab
Sewer Public Sewer
Water Public
Level or Stories One
Structure Type Brick Veneer,Stone Veneer
New Construction No
Schools
Elementary Schools Mott
Middle Schools Cele
High Schools Weiss
Others
HOA Fee Include See Remarks
Restrictions See Remarks
Ownership Fee-Simple
Acceptable Financing Cash, Conventional, FHA, VA Loan
Tax Rate 2.99486
Listing Terms Cash, Conventional, FHA, VA Loan
Special Listing Condition Standard
Read Less
Want to know what your home might be worth? Contact us for a FREE valuation!

Our team is ready to help you sell your home for the highest possible price ASAP
Bought with All City Real Estate Ltd. Co


