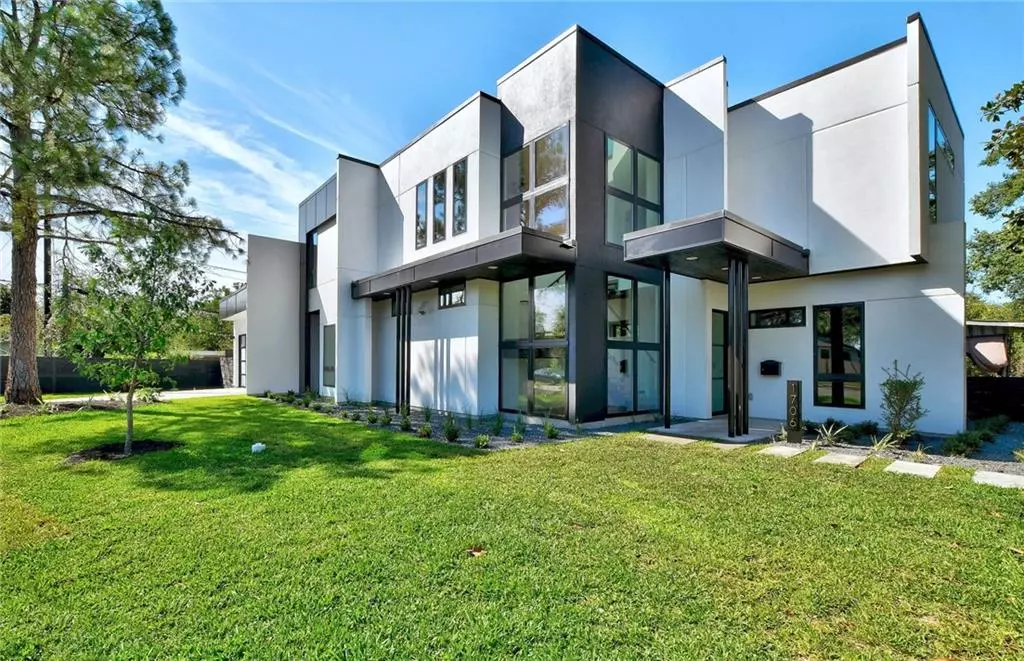$1,980,000
For more information regarding the value of a property, please contact us for a free consultation.
1706 Mckinley Ave Austin, TX 78702
4 Beds
3 Baths
2,575 SqFt
Key Details
Property Type Single Family Home
Sub Type Single Family Residence
Listing Status Sold
Purchase Type For Sale
Square Footage 2,575 sqft
Price per Sqft $764
Subdivision Mckinley Heights 03
MLS Listing ID 4322875
Sold Date 12/13/21
Bedrooms 4
Full Baths 3
Originating Board actris
Year Built 2021
Annual Tax Amount $7,956
Tax Year 2021
Lot Size 6,795 Sqft
Property Description
Modern living awaits in this brand new, never lived in home built by Paradisa. This 2 story home features 4 bedrooms, 3 baths, and 2,575 SQFT of open floor plan that overlooks & flows to a private backyard oasis with a heated pool & hot tub. Throughout the home you’ll notice modern design elements including, Et. Marquina Quartz counters and backsplash, built in stainless steel Thermador appliances, Milano-European grey oak flooring, large black framed windows, exquisite fixtures, and smart technology. The home has been prewired to add security and surround sound at almost any location desired. The garage features a second door opening to the back patio & outdoor kitchen, creating a larger space for the perfect social gathering or family cookout. Be one of the first residents in this up and coming East Austin neighborhood, conveniently located 5 mins from Mueller District, 10 mins from Downtown, 10 mins from Austin Bergstrom Int’l Airport & 20 mins from The Domain. Situated on a corner lot that offers plenty of natural light and privacy making this home perfect for anyone looking to live a city lifestyle while maintaining the peace and security a home has to offer. Buyer's to do their own due diligence. Thermador microwave on backorder and to be completed.
Location
State TX
County Travis
Rooms
Main Level Bedrooms 1
Interior
Interior Features Breakfast Bar, Ceiling Fan(s), Chandelier, Eat-in Kitchen, Entrance Foyer, Interior Steps, Kitchen Island, Open Floorplan, Pantry, Primary Bedroom on Main, Recessed Lighting, Soaking Tub
Heating Central
Cooling Central Air
Flooring No Carpet, Tile, Wood
Fireplace Y
Appliance Built-In Oven(s), Built-In Range, Microwave, Stainless Steel Appliance(s)
Exterior
Exterior Feature Gas Grill, Lighting
Garage Spaces 2.0
Fence Fenced, Wood
Pool In Ground
Community Features Curbs, Street Lights
Utilities Available Above Ground, Electricity Connected, Sewer Connected, Water Connected
Waterfront No
Waterfront Description None
View None
Roof Type Rubber
Accessibility None
Porch Covered, Deck, Front Porch, Porch
Parking Type Attached, Driveway, Garage, Garage Faces Front
Total Parking Spaces 4
Private Pool Yes
Building
Lot Description Back Yard, Corner Lot, Curbs, Front Yard, Irregular Lot, Landscaped
Faces East
Foundation Slab
Sewer Public Sewer
Water Public
Level or Stories Two
Structure Type Metal Siding
New Construction No
Schools
Elementary Schools Campbell
Middle Schools Kealing
High Schools Mccallum
Others
Restrictions None
Ownership Fee-Simple
Acceptable Financing Cash, Conventional
Tax Rate 2.226665
Listing Terms Cash, Conventional
Special Listing Condition Standard
Read Less
Want to know what your home might be worth? Contact us for a FREE valuation!

Our team is ready to help you sell your home for the highest possible price ASAP
Bought with Compass RE Texas, LLC


