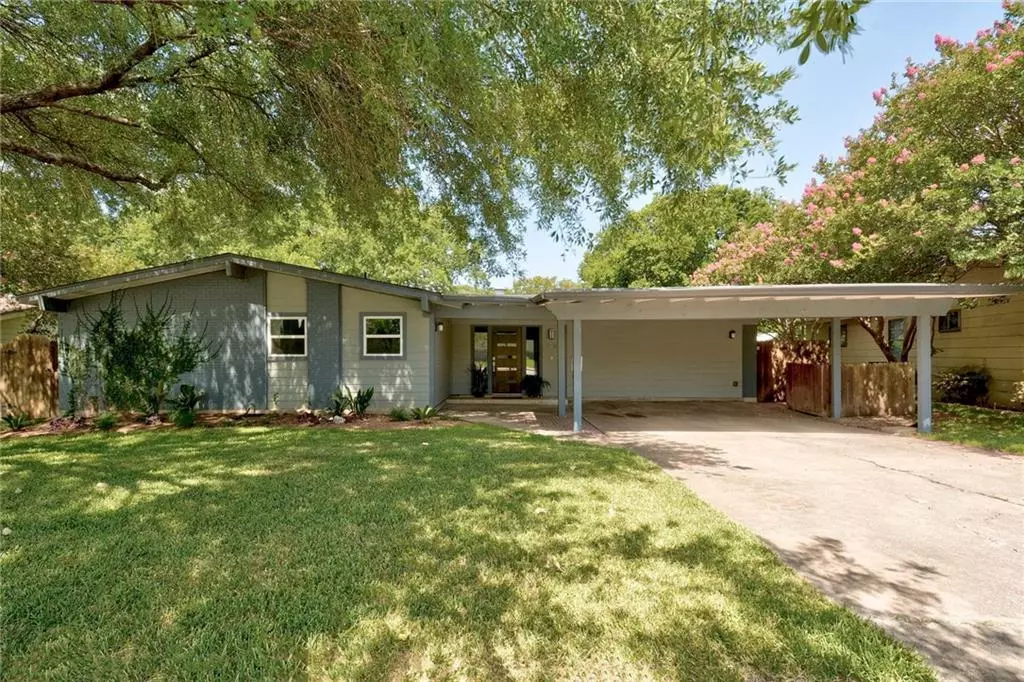$589,000
For more information regarding the value of a property, please contact us for a free consultation.
8406 Flagstone DR Austin, TX 78757
3 Beds
3 Baths
1,807 SqFt
Key Details
Property Type Single Family Home
Sub Type Single Family Residence
Listing Status Sold
Purchase Type For Sale
Square Footage 1,807 sqft
Price per Sqft $312
Subdivision Allandale Estates Sec 01
MLS Listing ID 9489001
Sold Date 12/06/19
Style 1st Floor Entry,Single level Floor Plan
Bedrooms 3
Full Baths 3
Originating Board actris
Year Built 1968
Annual Tax Amount $7,850
Tax Year 2019
Lot Size 8,581 Sqft
Property Description
Great remodeled 1 story with fantastic location! Home offers an open floor plan w/ 2 living areas plus an outdoor space that's ideal for relaxed entertaining. Updated kitchen opens to dining & living areas. Private master contains a large walk-in closet & spa-like bath with steam room & jetted tub. The screened in patio overlooks a large, landscaped yard with a separate all weather room. Across Pillow Elementary w/ playground & track plus walking distance to Anderson Ln. for dining, shopping & more!FEMA - Unknown Restrictions: Yes Sprinkler Sys:Yes
Location
State TX
County Travis
Rooms
Main Level Bedrooms 3
Interior
Interior Features Two Primary Suties, Breakfast Bar, Multiple Living Areas, No Interior Steps, Primary Bedroom on Main, Recessed Lighting, Walk-In Closet(s), Wired for Sound
Heating Central
Cooling Central Air
Flooring Carpet, Laminate, Tile
Fireplaces Number 1
Fireplaces Type Family Room, Gas Log
Furnishings Unfurnished
Fireplace Y
Appliance Convection Oven, Gas Cooktop, Dishwasher, Disposal, ENERGY STAR Qualified Appliances, Exhaust Fan, Oven, Tankless Water Heater, Electric Water Heater
Exterior
Exterior Feature Gutters Partial, Private Yard
Fence Fenced, Privacy, Wood
Pool None
Community Features Curbs, Dog Park, Park, Pet Amenities, Playground, Sport Court(s)/Facility, Walk/Bike/Hike/Jog Trail(s
Utilities Available Electricity Available, High Speed Internet, Natural Gas Available
Waterfront No
Waterfront Description None
View Y/N Yes
View City
Roof Type Composition
Accessibility None
Porch Covered, Deck, Front Porch, Patio, Porch
Parking Type Carport
Total Parking Spaces 4
Private Pool No
Building
Lot Description Level, Sprinkler - In Rear, Sprinkler - In Front, Sprinkler - Multiple Yards, Trees-Large (Over 40 Ft), Trees-Moderate
Faces East
Foundation Slab
Sewer Public Sewer
Water Public
Level or Stories One
Structure Type Masonry – Partial
Schools
Elementary Schools Pillow
Middle Schools Burnet (Austin Isd)
High Schools Anderson
Others
Pets Allowed No
Restrictions Deed Restrictions
Ownership Fee-Simple
Acceptable Financing Cash, Conventional, VA Loan
Tax Rate 2.19652
Listing Terms Cash, Conventional, VA Loan
Special Listing Condition Standard
Pets Description No
Read Less
Want to know what your home might be worth? Contact us for a FREE valuation!

Our team is ready to help you sell your home for the highest possible price ASAP
Bought with Sky Realty


