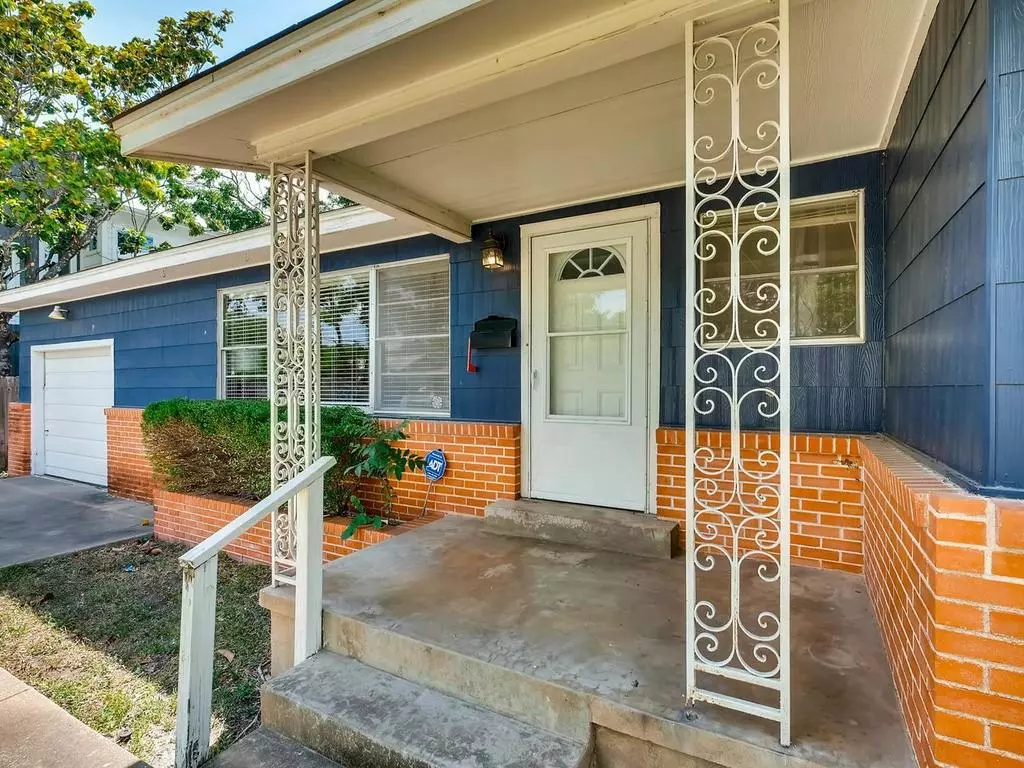$425,000
For more information regarding the value of a property, please contact us for a free consultation.
7903 Tisdale DR Austin, TX 78757
3 Beds
2 Baths
1,189 SqFt
Key Details
Property Type Single Family Home
Sub Type Single Family Residence
Listing Status Sold
Purchase Type For Sale
Square Footage 1,189 sqft
Price per Sqft $353
Subdivision Sunset View Sec 01
MLS Listing ID 9305014
Sold Date 06/03/19
Bedrooms 3
Full Baths 2
Originating Board actris
Year Built 1955
Annual Tax Amount $7,070
Tax Year 2018
Lot Size 10,497 Sqft
Property Description
Vintage-modern farmhouse vibes from this darling home! Spacious .25 acre lot w/great curb appeal! HOT location/neighborhood offers an incredible lifestyle – close to great local restaurants, shopping, nightlife & Crestview Rail Station. Inside be wowed by the modern charm! Updated fixtures, stainless appliances, original glazed tile baths, knotty pine kitchen & original hardwoods. Relax & unwind on the large covered patio overlooking the expansive yard. Endless possibilities for this HUGE backyard!FEMA - Unknown Sprinkler Sys:Yes
Location
State TX
County Travis
Rooms
Main Level Bedrooms 3
Interior
Interior Features Breakfast Bar, No Interior Steps, Primary Bedroom on Main
Heating Central
Cooling Central Air
Flooring Laminate, No Carpet, Wood
Fireplaces Type None
Furnishings Unfurnished
Fireplace Y
Appliance Disposal, Free-Standing Range, Stainless Steel Appliance(s), Water Heater
Exterior
Exterior Feature None
Garage Spaces 1.0
Fence Chain Link, Fenced, Privacy, Wood
Pool None
Community Features None
Utilities Available High Speed Internet, Natural Gas Available
Waterfront No
Waterfront Description None
View Y/N No
View None
Roof Type Composition
Accessibility None
Porch Covered, Patio
Parking Type Attached, Door-Single, Garage Door Opener, Garage Faces Front
Private Pool No
Building
Lot Description Level, Sprinkler - Automatic, Sprinkler - Partial, Trees-Large (Over 40 Ft), Trees-Moderate
Foundation Pillar/Post/Pier
Sewer Public Sewer
Water Public
Level or Stories One
Structure Type Brick Veneer,Masonry – Partial,HardiPlank Type
Schools
Elementary Schools Wooten
Middle Schools Burnet (Austin Isd)
High Schools Lanier
Others
Pets Allowed No
Restrictions See Remarks
Ownership Fee-Simple
Acceptable Financing Cash, Conventional, FHA, VA Loan
Tax Rate 2.21399
Listing Terms Cash, Conventional, FHA, VA Loan
Special Listing Condition Standard
Pets Description No
Read Less
Want to know what your home might be worth? Contact us for a FREE valuation!

Our team is ready to help you sell your home for the highest possible price ASAP
Bought with Keller Williams Realty


