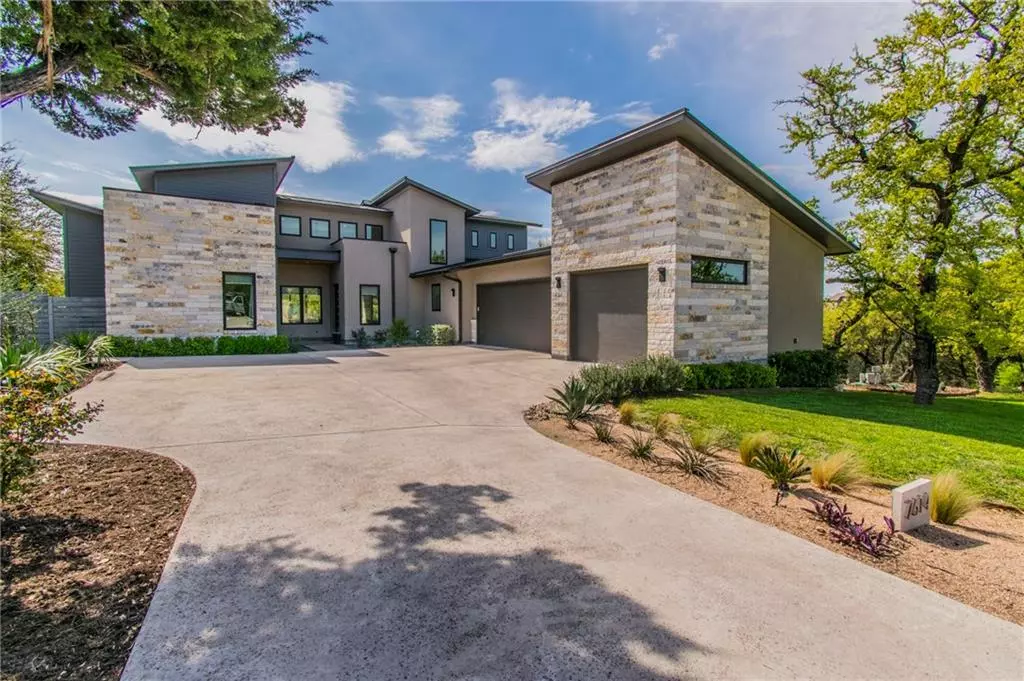$1,050,000
For more information regarding the value of a property, please contact us for a free consultation.
7614 Lenape TRL Austin, TX 78736
5 Beds
5 Baths
3,305 SqFt
Key Details
Property Type Single Family Home
Sub Type Single Family Residence
Listing Status Sold
Purchase Type For Sale
Square Footage 3,305 sqft
Price per Sqft $314
Subdivision Overlook Estates Ph 01
MLS Listing ID 9150382
Sold Date 07/19/19
Bedrooms 5
Full Baths 4
Half Baths 1
HOA Fees $50/ann
Originating Board actris
Year Built 2015
Annual Tax Amount $13,636
Tax Year 2018
Lot Size 1.010 Acres
Property Description
Custom Modern VIEW home in the gated community of Overlook Estates with low tax rate on 1 acre! Open floor plan to enhance the hill country views. 10mn to Bee Cave shopping, 20mn to downtown, and 10mn to Dripping Springs. Oversized 3 car garage (770 sq ft), oversized spa, eco-stained concrete and Canadian hardwood floors, smooth wall finish throughout, spray foam insulation for optimum energy efficiency. Designed to have EMF free zones in bedrooms and whole house networking. Lots of outdoor living space. Sprinkler Sys:Yes
Location
State TX
County Travis
Rooms
Main Level Bedrooms 3
Interior
Interior Features Bookcases, Cathedral Ceiling(s), High Ceilings, Interior Steps, Primary Bedroom on Main, Recessed Lighting, Walk-In Closet(s)
Heating Central, Electric
Cooling Central Air
Flooring Concrete, Wood
Fireplaces Number 1
Fireplaces Type Gas Log, Living Room
Furnishings Unfurnished
Fireplace Y
Appliance Built-In Oven(s), Convection Oven, Electric Cooktop, Dishwasher, Disposal, Dryer, Exhaust Fan, Microwave, Refrigerator, Tankless Water Heater, Washer, Water Heater
Exterior
Exterior Feature Exterior Steps
Garage Spaces 3.0
Fence Fenced, Wood
Pool Above Ground, Heated, Pool/Spa Combo
Community Features None
Utilities Available Electricity Available, Phone Connected, Propane, Underground Utilities
Waterfront No
Waterfront Description None
View Y/N Yes
View City, Hill Country, Panoramic, Trees/Woods
Roof Type Metal
Accessibility None
Porch None
Parking Type Attached, Garage, Garage Door Opener, Garage Faces Side
Private Pool Yes
Building
Lot Description Open Lot, Sloped Down, Sprinkler - In Rear, Sprinkler - In Front, Sprinkler - Side Yard, Many Trees, Xeriscape
Foundation Slab
Sewer Septic Tank
Water Public
Level or Stories Two
Structure Type Masonry – All Sides,Stucco
Schools
Elementary Schools Baldwin
Middle Schools Small
High Schools Bowie
Others
Pets Allowed No
HOA Fee Include Common Area Maintenance
Restrictions Deed Restrictions,Easement
Ownership Fee-Simple
Acceptable Financing Cash, Conventional
Tax Rate 1.85372
Listing Terms Cash, Conventional
Special Listing Condition Standard
Pets Description No
Read Less
Want to know what your home might be worth? Contact us for a FREE valuation!

Our team is ready to help you sell your home for the highest possible price ASAP
Bought with Maxavenue, LLC


