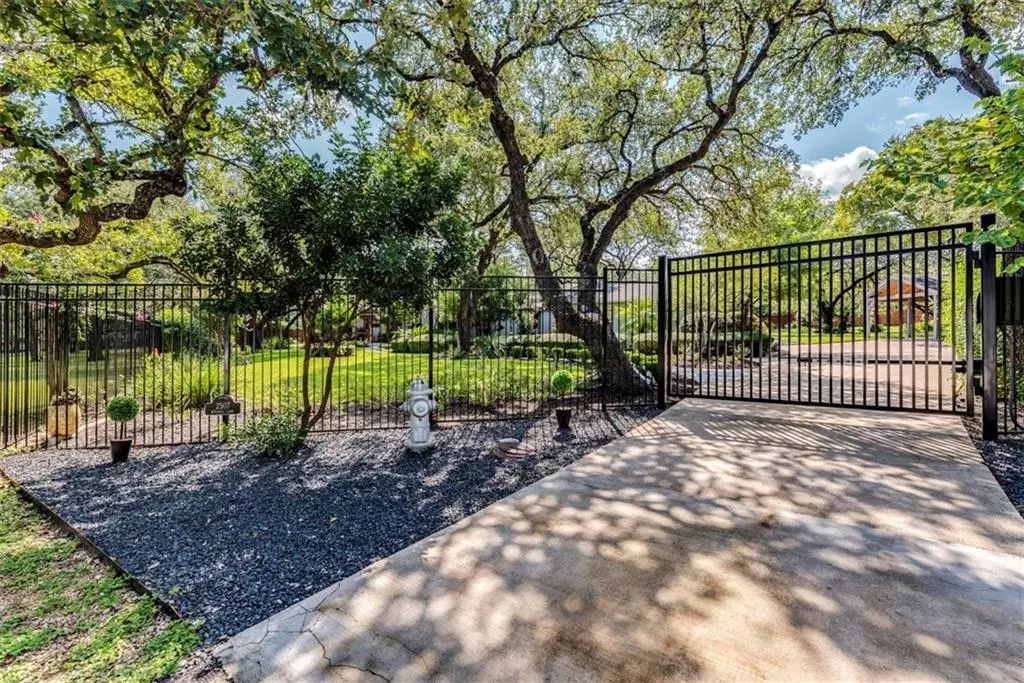$795,000
For more information regarding the value of a property, please contact us for a free consultation.
2507 Mitchell LN Austin, TX 78748
3 Beds
2 Baths
2,756 SqFt
Key Details
Property Type Single Family Home
Sub Type Single Family Residence
Listing Status Sold
Purchase Type For Sale
Square Footage 2,756 sqft
Price per Sqft $290
Subdivision Walker Wilson Surv 2 Abs 27
MLS Listing ID 5065360
Sold Date 10/19/20
Style 1st Floor Entry,Single level Floor Plan
Bedrooms 3
Full Baths 2
Originating Board actris
Year Built 1965
Annual Tax Amount $7,250
Tax Year 2017
Lot Size 1.000 Acres
Lot Dimensions 43560
Property Description
Pre Inspected & ready for Move in. Low Taxes & No HOA. This 1 acre single story "completely gated" property is a rare find that is conveniently close to everything you need; shopping, dining, entertainment, schools, main roads/highways, yet tucked away at the end of a quiet culdesac with tons of privacy. It is a true gem that greets you with an inviting pergola with a new louvered roof system which features a rain sensor, ceiling fans and LED lighting. This private 1 acre has countless mature oaks, stunning gardens and a beautifully landscaped green lush yard to bring you serenity while also perfect for entertaining with the huge covered back patio. There are several sites that would be perfect for a pool and/or jacuzzi. The fun playscape for kids conveys and there is a finished outbuilding with a wall a/c heating unit which would be perfect for a gym, office, man cave, guest room or extra storage. The property has a detached 2 car garage with epoxy floors, custom cabinets, ceiling fan and a separate covered parking for an RV/Boat or extra vehicle. Meticulously well cared for and updated in 2017 featuring a mother-in-law plan with stunning wood floors & tile (no carpet) granite countertops in kitchen with a walk in pantry. Convection oven and huge pantry in kitchen. Open concept in kitchen, dining and living area (perfect for entertaining inside as well) with huge windows overlooking the back patio/lush green backyard. Three full bedrooms and an office which has built in desk/counter tops/storage space and is a perfect for a remote office or for home schooling. The master bath features a large soaking tub, separate shower, vanity area & walk-in closet. Surround Sound system. There is also easy access to the large amounts of storage space in the separate attic areas that are in the home, detached garage & back patio. All areas of the inside and outside have been very well thought out which offers you your own little slice of heaven!
Location
State TX
County Travis
Rooms
Main Level Bedrooms 3
Interior
Interior Features Bookcases, Breakfast Bar, Entrance Foyer, In-Law Floorplan, Multiple Living Areas, Pantry, Primary Bedroom on Main, Recessed Lighting, Walk-In Closet(s), Wired for Sound, Granite Counters
Heating Central, Electric
Cooling Central Air, Electric
Flooring Tile, Wood
Fireplace Y
Appliance Built-In Range, Dishwasher, Electric Range, Exhaust Fan, Ice Maker, Microwave, Electric Water Heater
Exterior
Exterior Feature Exterior Steps, Gutters Full, Private Yard
Garage Spaces 2.0
Fence Fenced, Full, Gate, Wood, Wrought Iron
Pool None
Community Features None
Utilities Available Electricity Available, High Speed Internet, Phone Available, Propane, Sewer Connected, Water Connected
Waterfront No
Waterfront Description None
View Trees/Woods
Roof Type Composition
Accessibility None
Porch Covered, Patio, Porch
Parking Type Boat, Detached, Garage, Garage Door Opener, RV Access/Parking
Total Parking Spaces 8
Private Pool No
Building
Lot Description Cul-De-Sac, Level, Open Lot, Sprinkler - Automatic, Sprinkler - In Rear, Sprinkler - In Front, Trees-Heavy, Trees-Large (Over 40 Ft), Many Trees
Faces North
Foundation Slab
Sewer Public Sewer
Water Public
Level or Stories One
Structure Type Brick,Masonry – All Sides
New Construction No
Schools
Elementary Schools Kocurek
Middle Schools Bailey
High Schools Akins
School District Austin Isd
Others
Restrictions City Restrictions
Ownership Fee-Simple
Acceptable Financing Cash, Conventional, FHA, VA Loan
Tax Rate 2.144866
Listing Terms Cash, Conventional, FHA, VA Loan
Special Listing Condition Standard
Read Less
Want to know what your home might be worth? Contact us for a FREE valuation!

Our team is ready to help you sell your home for the highest possible price ASAP
Bought with Compass RE Texas, LLC


