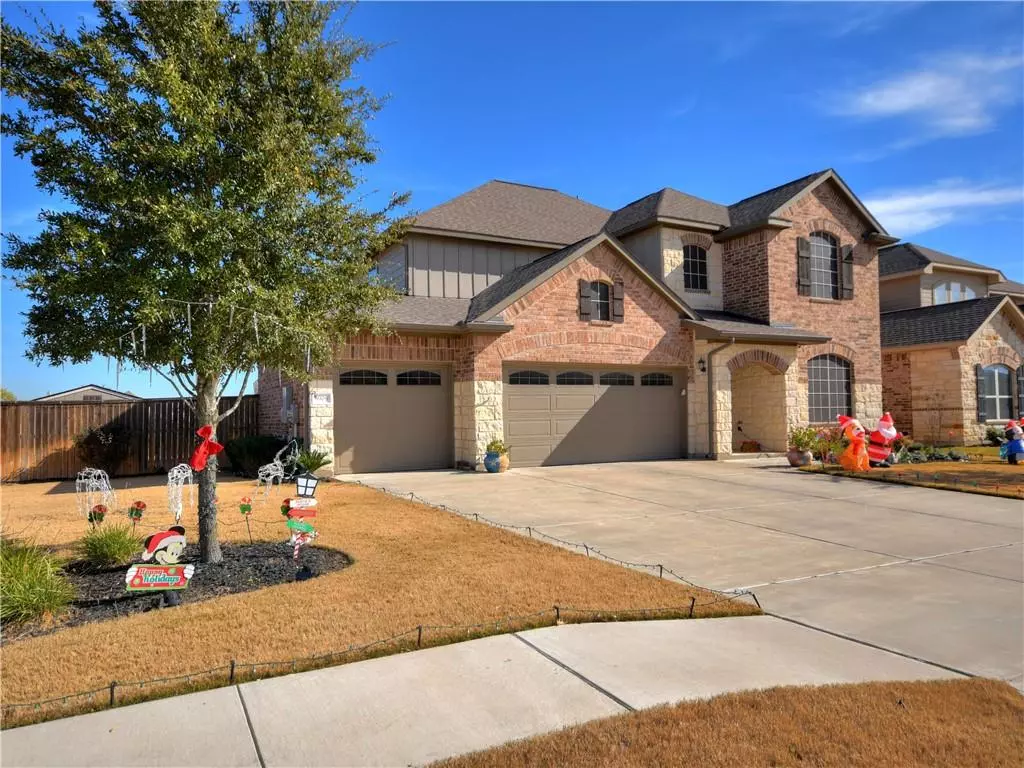$475,000
For more information regarding the value of a property, please contact us for a free consultation.
3908 Crispin Hall LN Pflugerville, TX 78660
4 Beds
3 Baths
3,075 SqFt
Key Details
Property Type Single Family Home
Sub Type Single Family Residence
Listing Status Sold
Purchase Type For Sale
Square Footage 3,075 sqft
Price per Sqft $162
Subdivision Avalon Ph 5A
MLS Listing ID 6737756
Sold Date 02/03/21
Style 1st Floor Entry
Bedrooms 4
Full Baths 3
HOA Fees $31/mo
Originating Board actris
Year Built 2016
Annual Tax Amount $9,112
Tax Year 2020
Lot Size 10,018 Sqft
Property Description
Must receive offers by 12:00 PM on 12/29/20. Open floorplan with high ceilings for natural light, this spacious 2016 LEED Certified Century home boasts upgrades galore and backs up to greenbelt with views of the pool, amenity center, and walking trails behind the home. Highly sought Avalon subdivision with 4 bedrooms: master and mother-in-law bedroom with full bath on main level, and 2 bedrooms with full bath. Second level with spacious game room plus media room. Beautiful, upgraded wood flooring, stainless-steel appliances with gas cook top stove, built-in oven and microwave, & dark stained cabinets with granite counters. Solar screens on FT & back bay windows. The downstairs family room overlooks backyard with dual patio doors to TEXAS sized covered patio with gas stub & TV mounts on patio. Three car garage, water softener, garage door openers, additional insultation added by owners between levels to limit noise, and osmosis water filter system. The laundry room has extra cabinets and granite countertop. Glass break detector on Security System. Located close to Kelly Lane, 130 Toll, Dell and Stonehill shopping. Enjoy walking trails that lead to Riojas Elementary. You will not want to miss this one so bring your buyers soon!
Location
State TX
County Travis
Rooms
Main Level Bedrooms 2
Interior
Interior Features Cathedral Ceiling(s), Multiple Living Areas, Open Floorplan, Primary Bedroom on Main, Granite Counters
Heating Central, ENERGY STAR Qualified Equipment
Cooling Ceiling Fan(s), Central Air, ENERGY STAR Qualified Equipment, Zoned
Flooring Carpet, Tile, Wood
Fireplace Y
Appliance Built-In Oven(s), Dishwasher, Disposal, Gas Cooktop, Stainless Steel Appliance(s), Water Softener
Exterior
Exterior Feature Gutters Partial
Garage Spaces 3.0
Fence Back Yard, Fenced
Pool None
Community Features Clubhouse, Common Grounds, Playground, Pool
Utilities Available Cable Connected, Electricity Connected, High Speed Internet, High Speed Internet, Natural Gas Connected
Waterfront No
Waterfront Description None
View Neighborhood, Park/Greenbelt, See Remarks
Roof Type Composition,Shingle
Accessibility None
Porch Covered, Patio
Parking Type Concrete, Driveway, Storage
Total Parking Spaces 3
Private Pool No
Building
Lot Description Close to Clubhouse, Sprinkler - Automatic
Faces South
Foundation Slab
Sewer Public Sewer
Water MUD
Level or Stories Two
Structure Type Brick,Blown-In Insulation,Stone
New Construction No
Schools
Elementary Schools Riojas
Middle Schools Cele
High Schools Weiss
Others
HOA Fee Include Common Area Maintenance,Landscaping,Maintenance Grounds
Restrictions None
Ownership Fee-Simple
Acceptable Financing Cash, Conventional, FHA
Tax Rate 2.78986
Listing Terms Cash, Conventional, FHA
Special Listing Condition Standard
Read Less
Want to know what your home might be worth? Contact us for a FREE valuation!

Our team is ready to help you sell your home for the highest possible price ASAP
Bought with Realty Austin


