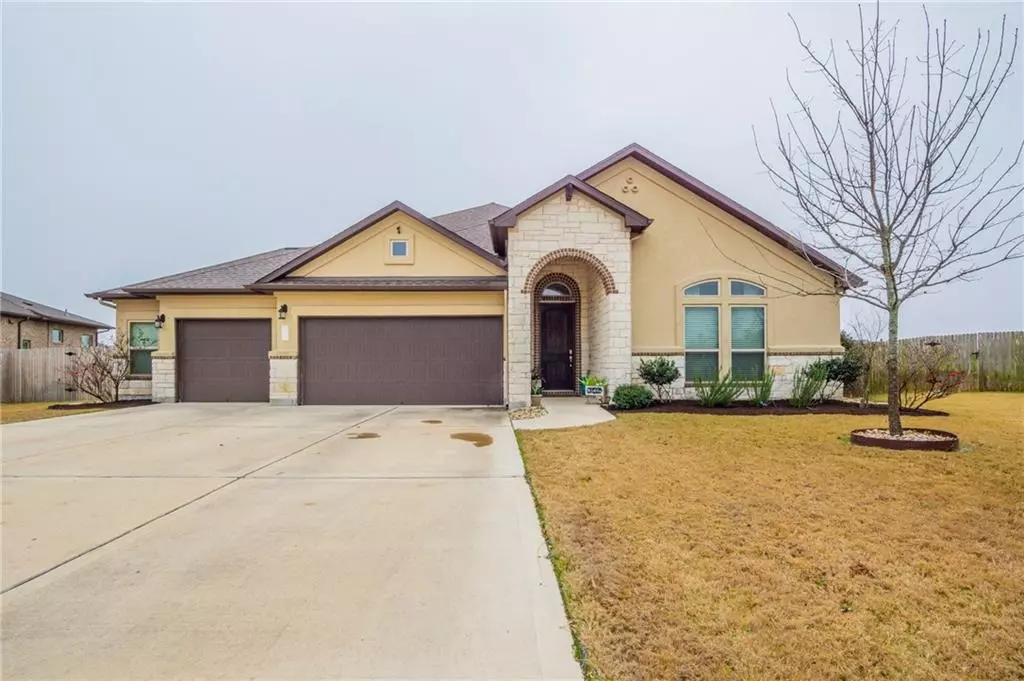$549,900
For more information regarding the value of a property, please contact us for a free consultation.
3529 Brown Dipper DR Pflugerville, TX 78660
4 Beds
3 Baths
2,875 SqFt
Key Details
Property Type Single Family Home
Sub Type Single Family Residence
Listing Status Sold
Purchase Type For Sale
Square Footage 2,875 sqft
Price per Sqft $210
Subdivision Park At Blackhawk Iii Ph 1 Th
MLS Listing ID 2081369
Sold Date 03/19/21
Bedrooms 4
Full Baths 3
HOA Fees $41/qua
Originating Board actris
Year Built 2015
Annual Tax Amount $10,545
Tax Year 2020
Lot Size 0.387 Acres
Property Description
Beautiful single story home on oversized cul-de-sac lot! This 0.4 acre lot has beautiful green way views from outdoor area with fireplace! This home also features 4 bedrooms with 3 full baths, teen room and 3.5 car garage with epoxy floor! Two of the rooms share a bathroom with teen room in between! While the third bed & bath are tucked away! The kitchen is light, open and beautiful with wood floors throughout! All wet areas have timeless hard ceramic tile! The laundry room is oversized with a mud area!
Location
State TX
County Travis
Rooms
Main Level Bedrooms 4
Interior
Interior Features Breakfast Bar, Beamed Ceilings, Coffered Ceiling(s), High Ceilings, French Doors, Primary Bedroom on Main, Recessed Lighting, Walk-In Closet(s), Wired for Sound
Heating Central
Cooling Central Air
Flooring Carpet, Tile, Wood
Fireplaces Number 1
Fireplaces Type Gas Log, Outside, Wood Burning
Fireplace Y
Appliance Built-In Oven(s), Cooktop, Dishwasher, Disposal, ENERGY STAR Qualified Appliances, Exhaust Fan, Microwave, Vented Exhaust Fan, Water Purifier Owned, Water Softener Owned
Exterior
Exterior Feature None
Garage Spaces 3.0
Fence Masonry, See Remarks
Pool None
Community Features None
Utilities Available Electricity Available, Natural Gas Available, Phone Available, Underground Utilities
Waterfront No
Waterfront Description None
View Park/Greenbelt, Pond
Roof Type Composition,Shingle
Accessibility None
Porch None
Parking Type Attached, Door-Multi, Golf Cart Garage, Open
Total Parking Spaces 3
Private Pool No
Building
Lot Description Cul-De-Sac, Front Yard, Level, Sprinkler - Automatic, Sprinkler - In Front
Faces Northwest
Foundation Slab
Sewer Public Sewer
Water Public
Level or Stories One
Structure Type HardiPlank Type,Masonry – Partial,Stone Veneer,Stucco
New Construction No
Schools
Elementary Schools Rowe Lane
Middle Schools Cele
High Schools Weiss
Others
HOA Fee Include Common Area Maintenance
Restrictions Deed Restrictions,Easement,Livestock
Ownership Fee-Simple
Acceptable Financing Cash, Conventional, FHA
Tax Rate 2.99486
Listing Terms Cash, Conventional, FHA
Special Listing Condition Standard
Read Less
Want to know what your home might be worth? Contact us for a FREE valuation!

Our team is ready to help you sell your home for the highest possible price ASAP
Bought with Mallach and Company


