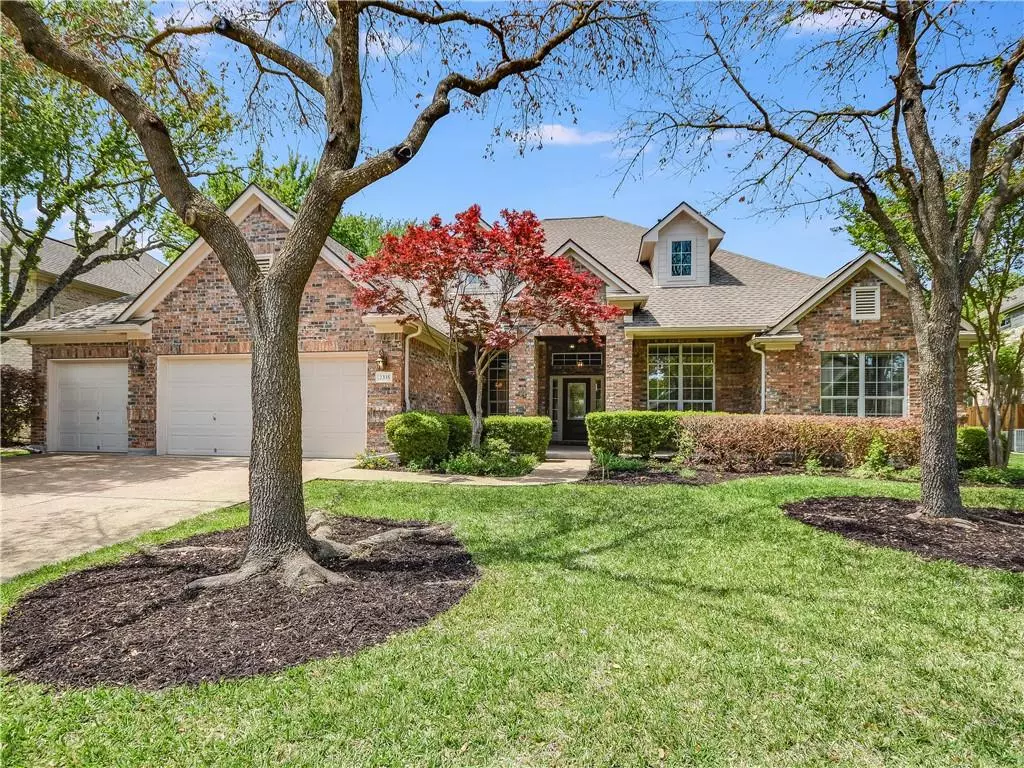$649,950
For more information regarding the value of a property, please contact us for a free consultation.
2335 Berwick DR Round Rock, TX 78681
5 Beds
5 Baths
3,711 SqFt
Key Details
Property Type Single Family Home
Sub Type Single Family Residence
Listing Status Sold
Purchase Type For Sale
Square Footage 3,711 sqft
Price per Sqft $202
Subdivision Wood Glen Sec 04 Ph 03
MLS Listing ID 2695835
Sold Date 05/20/21
Style 1st Floor Entry
Bedrooms 5
Full Baths 4
Half Baths 1
HOA Fees $35/ann
Originating Board actris
Year Built 2002
Annual Tax Amount $10,617
Tax Year 2020
Lot Size 0.280 Acres
Property Description
Live and reside in this premier home located in the great location of Wood Glen. Every detail of luxury, convenience, and enjoyment is included in this extremely well-cared for property. The open floorplan with 5 total bedrooms and 4.5 bathrooms, 3 car oversized garage was one of the builders most desirable floorplans. The Landry Plan with the optional 2nd floor game-room/media area, plus separate bedroom and bath area option is a rare find. The secondary bedroom on main floor offers a private en-suite bath just perfect for weekend guest. Spacious kitchen open to the breakfast area and family room, with granite counters and wall of 42 inch cabinetry. Highly rated Round Rock High School, Walsh Middle School, and Old Town Elementary School. The vast array of area amenities include miles of walking trails, picnic areas, play ground, park, community pool, tennis courts, and sport court basketball area. Please see in added documents for the complete list of recent and or relevant upgrades as truly separates this home from many one may have reviewed.
Location
State TX
County Williamson
Rooms
Main Level Bedrooms 4
Interior
Interior Features Breakfast Bar, Coffered Ceiling(s), Granite Counters, Double Vanity, Electric Dryer Hookup, Entrance Foyer, Kitchen Island, Multiple Dining Areas, Multiple Living Areas, Open Floorplan, Pantry, Primary Bedroom on Main, Walk-In Closet(s), Washer Hookup
Heating Central, Natural Gas
Cooling Ceiling Fan(s), Exhaust Fan, Multi Units, Zoned
Flooring Carpet, Tile, Wood
Fireplaces Number 1
Fireplaces Type Family Room, Gas Log, Gas Starter, See Remarks
Fireplace Y
Appliance Built-In Electric Oven, Built-In Oven(s), Cooktop, Dishwasher, Disposal, Gas Cooktop, Microwave, Plumbed For Ice Maker, Self Cleaning Oven, Water Heater, Water Softener
Exterior
Exterior Feature Gutters Partial, Outdoor Grill, Private Yard, Satellite Dish
Garage Spaces 3.0
Fence Back Yard, Privacy, Wood
Pool None
Community Features Cluster Mailbox, Common Grounds, Park, Picnic Area, Playground, Pool, Sport Court(s)/Facility, Street Lights, Tennis Court(s), Underground Utilities, Walk/Bike/Hike/Jog Trail(s
Utilities Available Electricity Connected, Natural Gas Connected, Sewer Connected, Underground Utilities, Water Connected
Waterfront No
Waterfront Description None
View Neighborhood
Roof Type Composition
Accessibility None
Porch Covered, Front Porch, Patio, Porch
Parking Type Attached, Concrete, Door-Multi, Garage Door Opener, Garage Faces Front, Kitchen Level, Off Street
Total Parking Spaces 3
Private Pool No
Building
Lot Description Back Yard, Curbs, Front Yard, Level, Sprinkler - Automatic, Trees-Large (Over 40 Ft), Trees-Medium (20 Ft - 40 Ft)
Faces East
Foundation Slab
Sewer Public Sewer
Water Public
Level or Stories Two
Structure Type Brick
New Construction No
Schools
Elementary Schools Old Town
Middle Schools Walsh
High Schools Round Rock
Others
HOA Fee Include Common Area Maintenance
Restrictions Building Size,Deed Restrictions
Ownership Fee-Simple
Acceptable Financing Cash, Conventional, FHA, VA Loan
Tax Rate 2.24472
Listing Terms Cash, Conventional, FHA, VA Loan
Special Listing Condition Standard
Read Less
Want to know what your home might be worth? Contact us for a FREE valuation!

Our team is ready to help you sell your home for the highest possible price ASAP
Bought with Keller Williams Realty-RR (WC)


