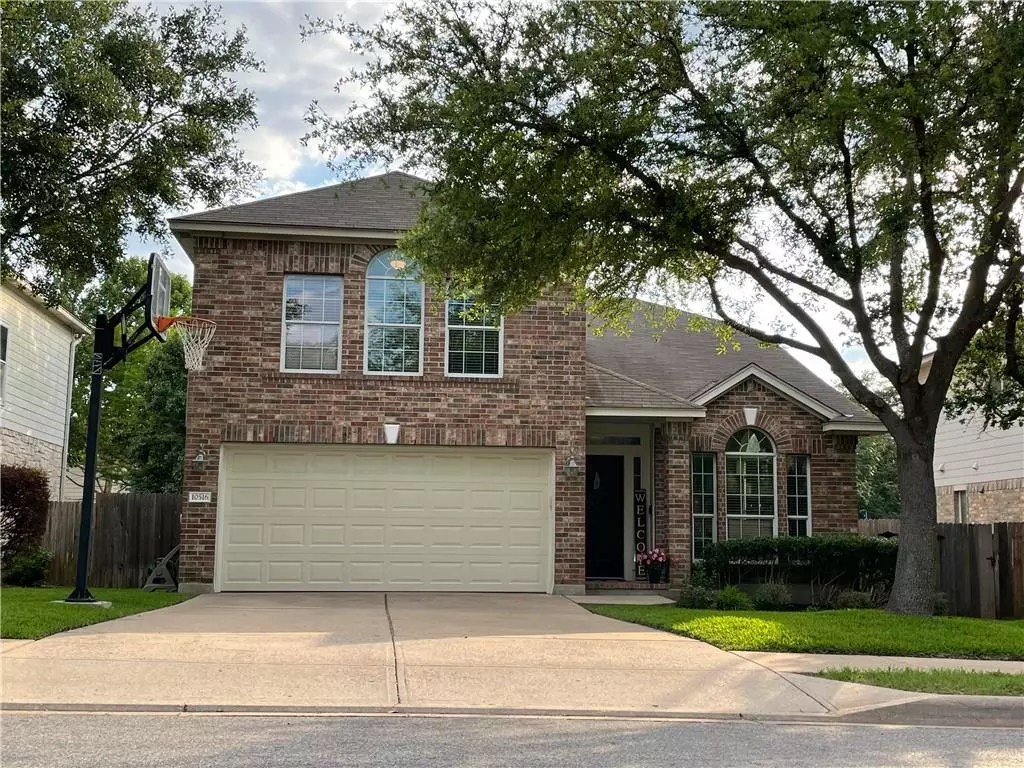$494,000
For more information regarding the value of a property, please contact us for a free consultation.
10516 Fosseway DR Austin, TX 78717
3 Beds
3 Baths
2,121 SqFt
Key Details
Property Type Single Family Home
Sub Type Single Family Residence
Listing Status Sold
Purchase Type For Sale
Square Footage 2,121 sqft
Price per Sqft $268
Subdivision Avery Ranch West Ph 02
MLS Listing ID 5482052
Sold Date 06/22/21
Style 1st Floor Entry
Bedrooms 3
Full Baths 2
Half Baths 1
HOA Fees $53/qua
Originating Board actris
Year Built 2002
Annual Tax Amount $8,170
Tax Year 2020
Lot Size 5,924 Sqft
Property Description
No more showings after 5pm today, 5/24/21. Deadline for offers 6pm. Beautiful, meticulously maintained home located in the highly sought after Avery Ranch Neighborhood. Home features stunning cathedral Sho entrance, bonus room loft and enclosed sunroom that could be used for many different purposes. Gorgeous backyard with mature trees. Excellent Leander Independent Schools and walking distance to highly rated community amenities. Amenities include, but are not limited to: several community pools, parks, hike and bike trails, as well as access to the Brushy Creek Trail System. The home is conveniently located being just moments from Parmer Lane, 183 and the Lakeline Metro Station.
Location
State TX
County Williamson
Interior
Interior Features Cathedral Ceiling(s), Electric Dryer Hookup, Gas Dryer Hookup, Kitchen Island, Pantry, Walk-In Closet(s)
Heating Natural Gas
Cooling Central Air
Flooring Carpet, Laminate
Fireplace Y
Appliance Dishwasher, Disposal, Gas Range, Microwave
Exterior
Exterior Feature None
Garage Spaces 2.0
Fence Back Yard, Privacy
Pool None
Community Features Park, Sidewalks, Tennis Court(s), Walk/Bike/Hike/Jog Trail(s
Utilities Available Electricity Available, Natural Gas Available, Underground Utilities
Waterfront No
Waterfront Description None
View Neighborhood
Roof Type Composition
Accessibility None
Porch Glass Enclosed
Parking Type Driveway, Garage Faces Front
Total Parking Spaces 2
Private Pool No
Building
Lot Description Sprinkler - Automatic, Trees-Moderate
Faces East
Foundation Slab
Sewer Public Sewer
Water Public
Level or Stories Two
Structure Type Brick,HardiPlank Type
New Construction No
Schools
Elementary Schools Rutledge
Middle Schools Stiles
High Schools Vista Ridge
Others
HOA Fee Include Common Area Maintenance
Restrictions Deed Restrictions
Ownership Fee-Simple
Acceptable Financing Cash, Conventional, FHA, VA Loan
Tax Rate 2.61052
Listing Terms Cash, Conventional, FHA, VA Loan
Special Listing Condition Standard
Read Less
Want to know what your home might be worth? Contact us for a FREE valuation!

Our team is ready to help you sell your home for the highest possible price ASAP
Bought with Austin 101 Realty, LLC


