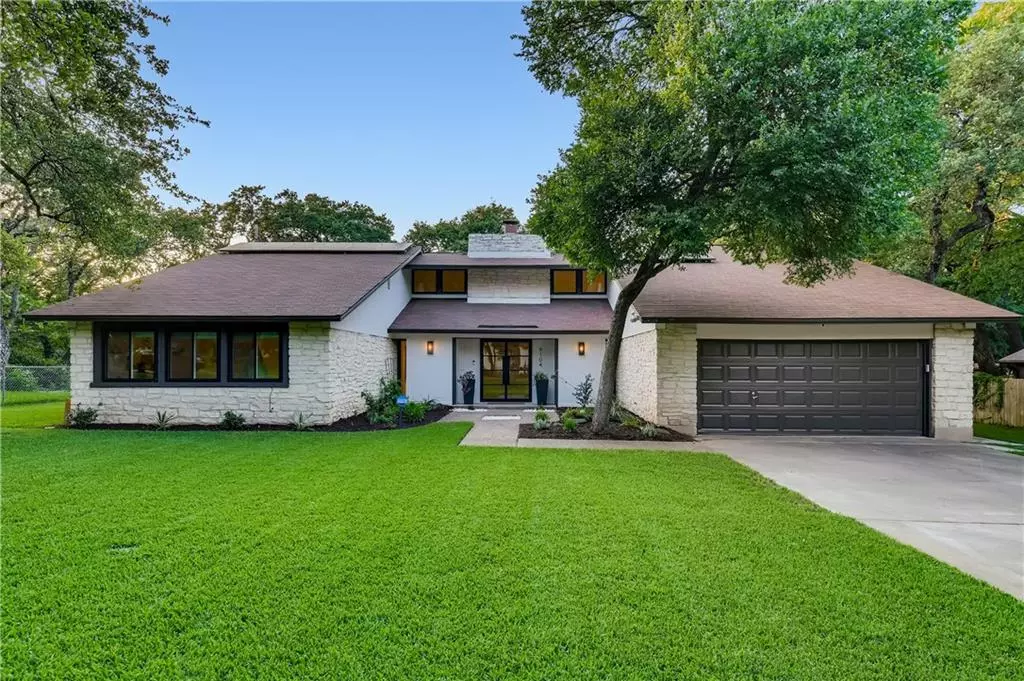$729,000
For more information regarding the value of a property, please contact us for a free consultation.
9104 Barryknoll ST Austin, TX 78729
4 Beds
2 Baths
2,127 SqFt
Key Details
Property Type Single Family Home
Sub Type Single Family Residence
Listing Status Sold
Purchase Type For Sale
Square Footage 2,127 sqft
Price per Sqft $360
Subdivision Forest North Estates Ph 2
MLS Listing ID 1105696
Sold Date 08/12/21
Style 1st Floor Entry
Bedrooms 4
Full Baths 2
Originating Board actris
Year Built 1977
Annual Tax Amount $7,762
Tax Year 2014
Lot Size 0.338 Acres
Property Description
LISTED SQUARE FOOTAGE DOES NOT INCLUDE AIR CONDITIONED OFFICE/GYM (approx 300+ sqft) OR LAUNDRY ROOM! GORGEOUS one-story, 4BR/2BA home, recently renovated and completed in Feb 2021 with timeless design. This home is located in the highly sought-after Forest North Estates known for low tax rates, large lots and huge trees. You are welcomed to this beautiful home by recently added double steel-frame doors. This designer’s kitchen is decked out with a custom white oak island with microwave hidden inside, pot filler, both quartzite and marble countertops, custom built-in cabinet, Cafe appliances including an induction range, Delta WiFi enabled touch control faucet, and handmade zellige tile backsplash. The backyard is spacious and can accommodate many friends and family. The sizable shed has been converted into two units with the front half being used as a gym with window A/C unit and the back half as an office with mini split HVAC system. Use it as 2 separate office spaces if needed! The primary bathroom was gutted and is now an oasis with a custom white oak double vanity, quartz countertop, Delta shower faucet system and Kohler rain shower head, meticulously laid herringbone tile, and upgraded shower glass. Utility room was added in 2020-2021 and provides ample storage including slide-out laundry bins and bluetooth enabled exhaust vent. Solar panels installed in 2016, breaker panel replaced in 2015, HVAC replaced in 2019, sliding glass doors and windows replaced in 2021, recent appliances purchased in 2020 (installed 2021), 11-zone irrigation system installed in 2020, utility room added in 2021, recent front and back exterior siding replaced in 2021, and exterior painted in 2021. Enjoy year round access to the 1.5 mile paved Lake Creek Trail about a mile away, perfect for evening walks and bird watching. Super close to an assortment of shopping, dining, entertainment, and recreation, and conveniently located approximately 2 miles from expanded Apple campus!!
Location
State TX
County Williamson
Rooms
Main Level Bedrooms 4
Interior
Interior Features Vaulted Ceiling(s), Double Vanity, Electric Dryer Hookup, Interior Steps, Kitchen Island, Multiple Dining Areas, Open Floorplan, Primary Bedroom on Main, Smart Thermostat, Washer Hookup, See Remarks
Heating Electric
Cooling Central Air
Flooring No Carpet, Tile, Vinyl
Fireplaces Number 1
Fireplaces Type Family Room
Fireplace Y
Appliance Built-In Oven(s), Dishwasher, Disposal, Microwave, Electric Water Heater
Exterior
Exterior Feature None
Garage Spaces 2.0
Fence Back Yard, Chain Link
Pool None
Community Features None
Utilities Available Electricity Available, Solar
Waterfront No
Waterfront Description None
View None
Roof Type Composition
Accessibility None
Porch Covered, Patio
Parking Type Attached, Door-Single, Garage, Garage Door Opener, Garage Faces Front
Total Parking Spaces 6
Private Pool No
Building
Lot Description Sprinkler - Automatic, Sprinkler - In Rear, Sprinkler - In Front, Sprinkler - Rain Sensor, Sprinkler - Side Yard, Trees-Heavy, Trees-Large (Over 40 Ft)
Faces Southeast
Foundation Slab
Sewer Septic Tank
Water Public
Level or Stories One
Structure Type HardiPlank Type,Masonry – Partial
New Construction No
Schools
Elementary Schools Live Oak
Middle Schools Deerpark
High Schools Mcneil
School District Round Rock Isd
Others
Restrictions Deed Restrictions
Ownership Fee-Simple
Acceptable Financing Cash, Conventional
Tax Rate 1.9057
Listing Terms Cash, Conventional
Special Listing Condition Standard
Read Less
Want to know what your home might be worth? Contact us for a FREE valuation!

Our team is ready to help you sell your home for the highest possible price ASAP
Bought with Realty Austin


