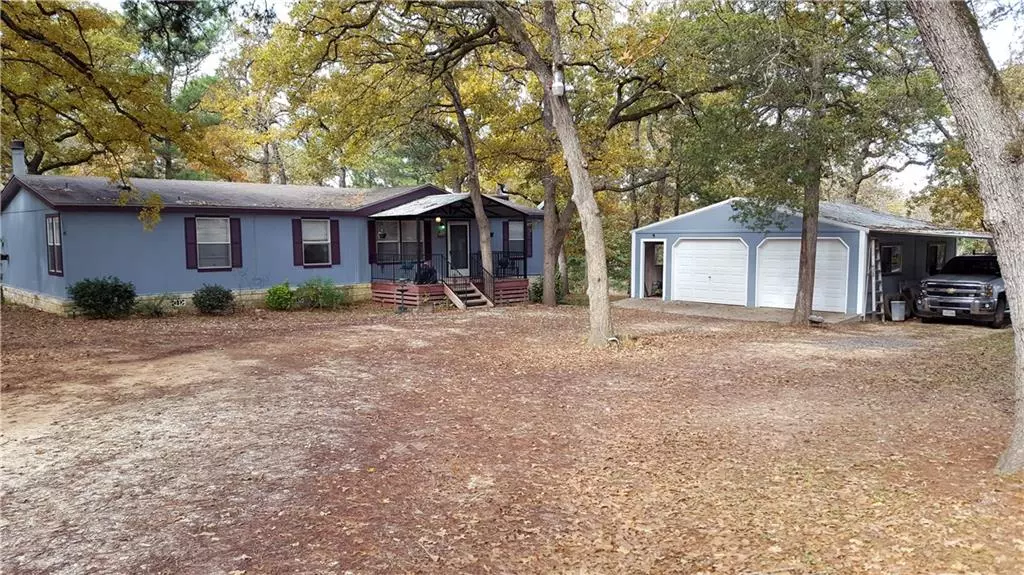$194,500
For more information regarding the value of a property, please contact us for a free consultation.
118 Houston CT Paige, TX 78659
3 Beds
2 Baths
1,620 SqFt
Key Details
Property Type Manufactured Home
Sub Type Manufactured Home
Listing Status Sold
Purchase Type For Sale
Square Footage 1,620 sqft
Price per Sqft $122
Subdivision Pioneer Pines Farms
MLS Listing ID 2580461
Sold Date 02/26/19
Style Entry Steps
Bedrooms 3
Full Baths 2
Originating Board actris
Year Built 1995
Tax Year 2018
Lot Size 2.042 Acres
Property Description
Great property with a canopy of shade trees located at the end of a cul-de-sac. Approximately 1620 SF, 3/2 DWMH on 2 acres with a large covered back porch, an oversized 2 car garage with workbenches, carport for boat storage, room to park an RV and 2 huge shops. The shops are about 504 SF and 650 SF with roll up doors on the larger shop. This property is privately located off of Hwy 21 East and will make a great home. There are two living areas and beautiful, spacious kitchen with granite counter tops.Restrictions: Yes
Location
State TX
County Bastrop
Rooms
Main Level Bedrooms 3
Interior
Interior Features Bookcases, Vaulted Ceiling(s), In-Law Floorplan, Multiple Living Areas, Primary Bedroom on Main, Walk-In Closet(s)
Heating Central
Cooling Central Air
Flooring Carpet, Laminate, Vinyl
Fireplaces Number 1
Fireplaces Type Family Room, Wood Burning
Furnishings Unfurnished
Fireplace Y
Appliance Dishwasher, Free-Standing Range
Exterior
Exterior Feature Exterior Steps, Private Yard, RV Hookup
Garage Spaces 2.0
Fence Fenced, Livestock
Pool None
Community Features None
Utilities Available Electricity Available
Waterfront No
Waterfront Description None
View Y/N Yes
View Trees/Woods
Roof Type Composition
Accessibility None
Porch Porch
Parking Type Carport
Total Parking Spaces 10
Private Pool No
Building
Lot Description Level, Trees-Large (Over 40 Ft), Many Trees
Foundation Pillar/Post/Pier
Sewer Septic Tank
Water Private
Level or Stories One
Schools
Elementary Schools Emile
Middle Schools Bastrop Intermediate
High Schools Bastrop
Others
Pets Allowed No
Restrictions Deed Restrictions,Environmental
Ownership Fee-Simple
Acceptable Financing Cash, Conventional
Tax Rate 2.1192
Listing Terms Cash, Conventional
Special Listing Condition Estate
Pets Description No
Read Less
Want to know what your home might be worth? Contact us for a FREE valuation!

Our team is ready to help you sell your home for the highest possible price ASAP
Bought with Stanberry REALTORS


