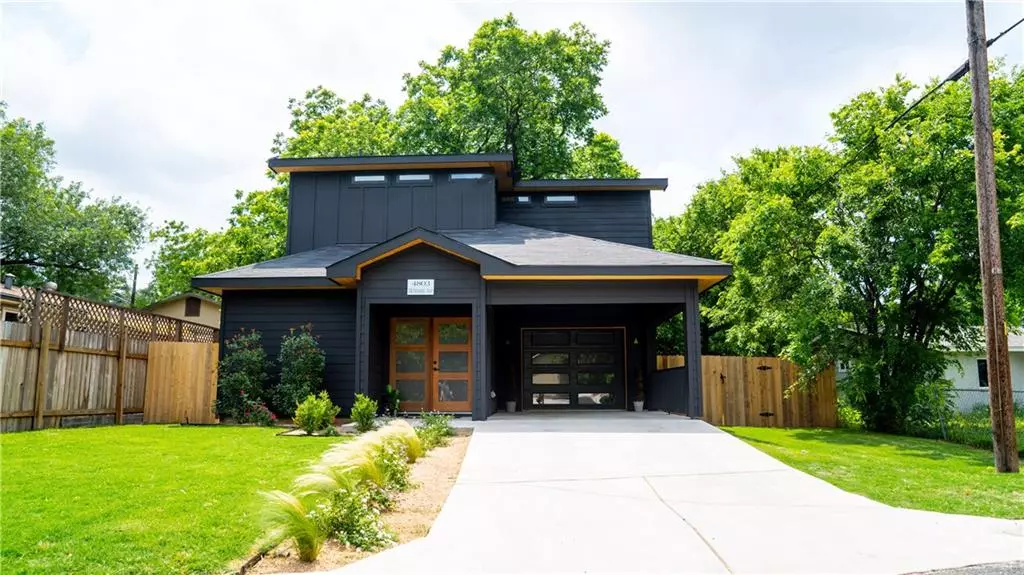$425,000
For more information regarding the value of a property, please contact us for a free consultation.
4803 Richmond Ave Austin, TX 78745
2 Beds
3 Baths
1,099 SqFt
Key Details
Property Type Single Family Home
Sub Type Single Family Residence
Listing Status Sold
Purchase Type For Sale
Square Footage 1,099 sqft
Price per Sqft $382
Subdivision Greenwood Forest Sec 02
MLS Listing ID 6283785
Sold Date 07/18/19
Style 1st Floor Entry
Bedrooms 2
Full Baths 2
Half Baths 1
Originating Board actris
Year Built 2019
Tax Year 2017
Lot Size 2,182 Sqft
Lot Dimensions 37x59
Property Description
Gorgeous 2 bed,2.5 bath home w/a contemporary design built w/ steel framing in S. Austin. Featuring bright, open floor plan w/the perfect balance of traditional designs & contrasting features. Kitchen boasts modern backsplash & large island overlooking living area. Moving upstairs, both bedrooms feature an en suite bath, w/the master offering a double vanity & walk-in shower. Stackable washer/dryer conveys w/property. Private backyard is perfect for entertaining! Interior photos coming soon after staging.
Location
State TX
County Travis
Interior
Interior Features Breakfast Bar, High Ceilings, Interior Steps
Heating Central
Cooling Central Air
Flooring Wood
Fireplaces Type None
Furnishings Unfurnished
Fireplace Y
Appliance Gas Cooktop, Dishwasher, Disposal, Instant Hot Water, Self Cleaning Oven, Stainless Steel Appliance(s), Washer/Dryer Stacked
Exterior
Exterior Feature No Exterior Steps
Garage Spaces 1.0
Fence Fenced, Privacy
Pool None
Community Features None
Utilities Available Electricity Available
Waterfront No
Waterfront Description None
View Y/N No
View None
Roof Type Composition
Accessibility None
Porch Covered, Patio
Parking Type Carport, Garage
Total Parking Spaces 2
Private Pool No
Building
Lot Description None
Foundation Slab
Sewer Public Sewer
Water Public
Level or Stories Two
Structure Type HardiPlank Type
New Construction Yes
Schools
Elementary Schools Joslin
Middle Schools Covington
High Schools Crockett
Others
Pets Allowed No
HOA Fee Include See Remarks
Restrictions None
Ownership Common
Acceptable Financing Cash, Conventional
Listing Terms Cash, Conventional
Special Listing Condition Standard
Pets Description No
Read Less
Want to know what your home might be worth? Contact us for a FREE valuation!

Our team is ready to help you sell your home for the highest possible price ASAP
Bought with Non Member


