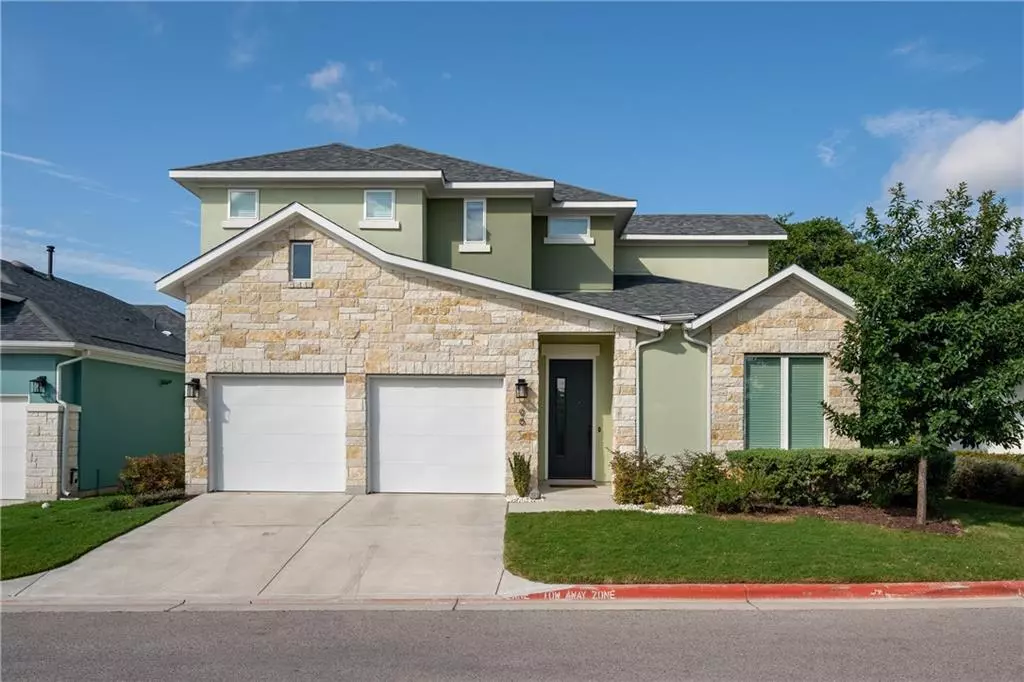$435,000
For more information regarding the value of a property, please contact us for a free consultation.
13701 Ronald W Reagan BLVD #96 Cedar Park, TX 78613
4 Beds
3 Baths
2,443 SqFt
Key Details
Property Type Single Family Home
Sub Type Single Family Residence
Listing Status Sold
Purchase Type For Sale
Square Footage 2,443 sqft
Price per Sqft $213
Subdivision Edgewater
MLS Listing ID 2851701
Sold Date 04/05/21
Style 1st Floor Entry,Low Rise (1-3 Stories),No Adjoining Neighbor
Bedrooms 4
Full Baths 2
Half Baths 1
HOA Fees $120/mo
Originating Board actris
Year Built 2016
Annual Tax Amount $8,303
Tax Year 2020
Lot Size 6,185 Sqft
Lot Dimensions 67x109
Property Description
Beautiful and contemporary Brohn home in small, private, gated, Edgewater community in Cedar Park. This home is impeccably maintained and stylishly decorated. Lock and leave set up. Master down as well as flex room with closet, to be used as bedroom/office or study. Currently this room is used as a sitting room. 2 additional bedrooms, game room and full bath upstairs. Utility room between the garage and kitchen with room for a secondary frig. Covered back porch and large backyard surrounded by beautiful mature oak trees. Go fishing in Spanish Oak Creek which runs through the development. A condo regime with single family homes. Neighbors are involved and helpful - a very strong community. School bus picks up in the subdivision. HOA maintains all yards and landscaping. Walk to Starbucks, Schlotzsky's, Red Horn Brewing, Damiano's and Zaxby's. 1/2 mile to HEB, Walmart, Specs, Home Depot AND THE UPCOMING INDIGO RIDGE!! IKEA and I-35 - 5.5 miles. Cedar Park Medical Center, Whole Foods, Chuys, CycleBar, Costco and 183A - 2.2 miles. Cedar Park Center 2.5 miles. Avery Ranch Golf 3.5 miles. 45 Toll 5 miles. New Apple Complex - 6 miles. Oracle - 8 miles.
Location
State TX
County Williamson
Rooms
Main Level Bedrooms 2
Interior
Interior Features Two Primary Baths, Breakfast Bar, Ceiling Fan(s), High Ceilings, Granite Counters, Crown Molding, Double Vanity, Electric Dryer Hookup, Gas Dryer Hookup, Entrance Foyer, High Speed Internet, Interior Steps, Kitchen Island, Low Flow Plumbing Fixtures, Multiple Dining Areas, Multiple Living Areas, Open Floorplan, Pantry, Primary Bedroom on Main, Recessed Lighting, Soaking Tub, Walk-In Closet(s), Washer Hookup, Wired for Data
Heating Central, Forced Air, Natural Gas, Zoned
Cooling Ceiling Fan(s), Central Air, Electric, Exhaust Fan, Zoned
Flooring Carpet, Tile, Wood
Fireplace Y
Appliance Built-In Electric Oven, Built-In Oven(s), Cooktop, Dishwasher, Disposal, ENERGY STAR Qualified Appliances, Exhaust Fan, Gas Cooktop, Microwave, Plumbed For Ice Maker, RNGHD, Refrigerator, Self Cleaning Oven, Stainless Steel Appliance(s), Tankless Water Heater, Vented Exhaust Fan, Water Heater
Exterior
Exterior Feature Gutters Partial, Pest Tubes in Walls
Garage Spaces 2.0
Fence Back Yard, Wood
Pool None
Community Features Common Grounds, Controlled Access, Curbs, Gated, Street Lights, Underground Utilities
Utilities Available Cable Connected, Electricity Connected, High Speed Internet, Natural Gas Connected, Phone Connected, Sewer Connected, Underground Utilities, Water Connected
Waterfront No
Waterfront Description None
View Neighborhood
Roof Type Composition,Shingle
Accessibility None
Porch Covered, Patio, Rear Porch
Parking Type Additional Parking, Attached, Common, Door-Multi, Driveway, Garage, Garage Door Opener, Garage Faces Front, Kitchen Level, Off Street
Total Parking Spaces 4
Private Pool No
Building
Lot Description Back Yard, Curbs, Front Yard, Interior Lot, Irregular Lot, Landscaped, Level, Private Maintained Road, Sprinkler - Automatic, Sprinkler - In Rear, Sprinkler - In Front, Sprinkler - Rain Sensor, Sprinkler - Side Yard, Trees-Large (Over 40 Ft), Trees-Moderate
Faces Northeast
Foundation Slab
Sewer MUD, Public Sewer
Water MUD, Public
Level or Stories Two
Structure Type Attic/Crawl Hatchway(s) Insulated,Blown-In Insulation,Stone Veneer,Stucco
New Construction No
Schools
Elementary Schools Akin
Middle Schools Artie L Henry
High Schools Vista Ridge
Others
HOA Fee Include Common Area Maintenance,Landscaping,Maintenance Grounds
Restrictions City Restrictions,Deed Restrictions
Ownership Common
Acceptable Financing Conventional, Lease Back, VA Loan
Tax Rate 2.4499
Listing Terms Conventional, Lease Back, VA Loan
Special Listing Condition Standard
Read Less
Want to know what your home might be worth? Contact us for a FREE valuation!

Our team is ready to help you sell your home for the highest possible price ASAP
Bought with ReKonnection, LLC


