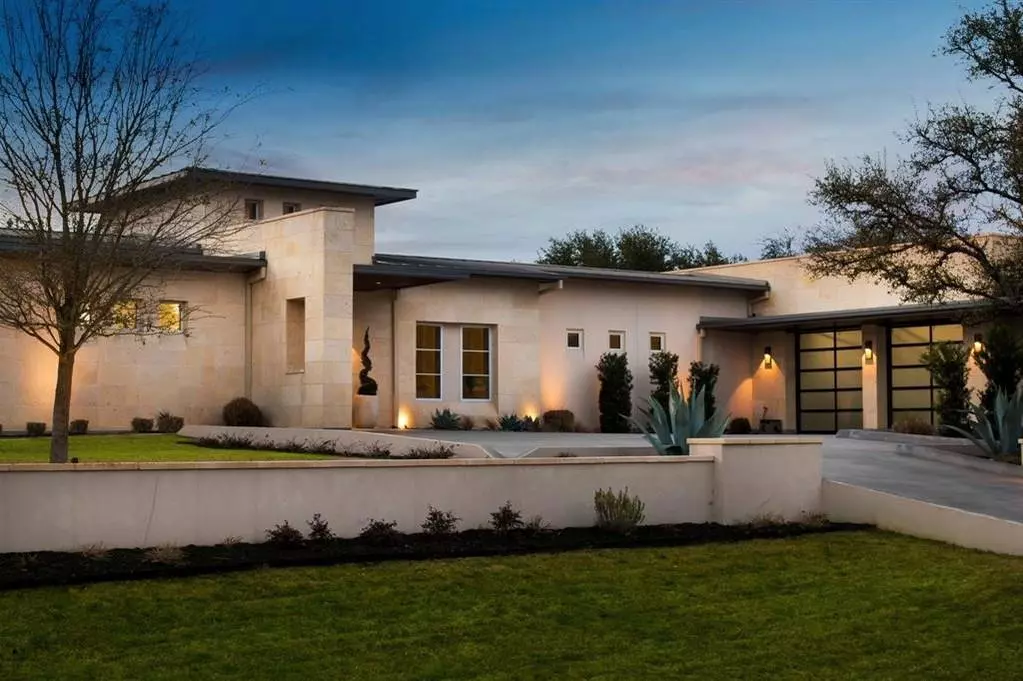$4,725,000
For more information regarding the value of a property, please contact us for a free consultation.
4100 Verano DR Austin, TX 78735
5 Beds
7 Baths
6,697 SqFt
Key Details
Property Type Single Family Home
Sub Type Single Family Residence
Listing Status Sold
Purchase Type For Sale
Square Footage 6,697 sqft
Price per Sqft $693
Subdivision Barton Creek Ph 04 Sec H
MLS Listing ID 7484161
Sold Date 05/07/21
Style 1st Floor Entry,Single level Floor Plan
Bedrooms 5
Full Baths 6
Half Baths 1
HOA Fees $161/qua
Originating Board actris
Year Built 2014
Annual Tax Amount $45,302
Tax Year 2020
Lot Size 0.864 Acres
Property Description
Immaculately designed 1-story home + detached guest quarters in the gated community of Verano in Barton Creek, just 15 minutes west of Downtown Austin. Built by Trella Homes in 2014, this modern resort-style home features custom white oak & natural stone flooring, a gracious, open floor plan that transitions seamlessly to the serene outdoor entertaining areas. Floor-to-ceiling windows capture the hill country setting backing to the picturesque Barton Creek preserve. Fully equipped with today's finest luxuries, features include stainless Viking appliances, a wet bar with ice maker, built-in wine chiller, bright office/study near entryway, formal living featuring double-sided fireplace, Chef's kitchen with adjoining butler's pantry, well-equipped mud room. Each bedroom is spacious and features an en suite bath. Additional amenities include solar panels, central vacuum system, double-ovens, built-in convection & microwave oven, water softener. Detached structure features large flex space and private-entry guest suite with full kitchen & bath. For the utmost in outdoor life, this property also features glass collapsible doors invite the outdoor oasis in - complete with fully automatic screened drop-down shades allowing you to enjoy the outdoor breeze without the bite, stunning pool & spa with waterfall features, a built-in outdoor Viking grill & griddle, outdoor shower, and fireplace. 3-Car garage + workshop on .86 acres overlooking the tranquil hill country.
Main Home:
5 Bed | 5 1/2 Bath
5,616 +/- SF
Guest House:
1 Bed | 1 Bath + Kitchen
1,081 +/- SF
Austin ISD: Oak Hill, O'Henry, & Austin High Schools with great proximity to Austin's top private schools!
Location
State TX
County Travis
Rooms
Main Level Bedrooms 5
Interior
Interior Features Bookcases, Breakfast Bar, Built-in Features, Ceiling Fan(s), High Ceilings, Central Vacuum, Stone Counters, Eat-in Kitchen, Entrance Foyer, French Doors, High Speed Internet, In-Law Floorplan, Kitchen Island, Multiple Dining Areas, Multiple Living Areas, No Interior Steps, Open Floorplan, Pantry, Primary Bedroom on Main, Recessed Lighting, Smart Home, Smart Thermostat, Soaking Tub, Storage, Walk-In Closet(s), Wet Bar, Wired for Sound, See Remarks
Heating Central, Electric, Zoned
Cooling Central Air, Electric, Zoned
Flooring Stone, Wood
Fireplaces Number 3
Fireplaces Type Dining Room, Double Sided, Family Room, Gas Starter, Living Room, Outside, See Through
Fireplace Y
Appliance Built-In Oven(s), Dishwasher, Disposal, Exhaust Fan, Microwave, Refrigerator, Stainless Steel Appliance(s), Wine Refrigerator
Exterior
Exterior Feature Exterior Steps, Private Yard
Garage Spaces 3.0
Fence Fenced, Partial, Wrought Iron
Pool Heated, In Ground, Waterfall
Community Features Clubhouse, Cluster Mailbox, Controlled Access, Fitness Center, Gated, Golf, High Speed Internet, Sport Court(s)/Facility, Tennis Court(s), Walk/Bike/Hike/Jog Trail(s, See Remarks
Utilities Available Electricity Available, High Speed Internet, Natural Gas Connected, Phone Connected, Solar, Water Connected
Waterfront No
Waterfront Description None
View Hill Country, Park/Greenbelt, Trees/Woods
Roof Type Metal
Accessibility None
Porch Covered, Patio, Screened
Parking Type Attached, Door-Multi, Garage Door Opener, Garage Faces Side, Workshop in Garage
Total Parking Spaces 6
Private Pool Yes
Building
Lot Description Landscaped, Level, Near Golf Course, Private Maintained Road, Sprinkler - Automatic, Trees-Moderate, Views
Faces Southeast
Foundation Slab
Sewer MUD
Water MUD
Level or Stories One
Structure Type Masonry – All Sides,Stone Veneer,Stucco
New Construction No
Schools
Elementary Schools Oak Hill
Middle Schools O Henry
High Schools Austin
Others
HOA Fee Include See Remarks
Restrictions Deed Restrictions,Zoning
Ownership Fee-Simple
Acceptable Financing Cash, Conventional
Tax Rate 2.24
Listing Terms Cash, Conventional
Special Listing Condition Standard
Read Less
Want to know what your home might be worth? Contact us for a FREE valuation!

Our team is ready to help you sell your home for the highest possible price ASAP
Bought with Kuper Sotheby's Itl Rlty


