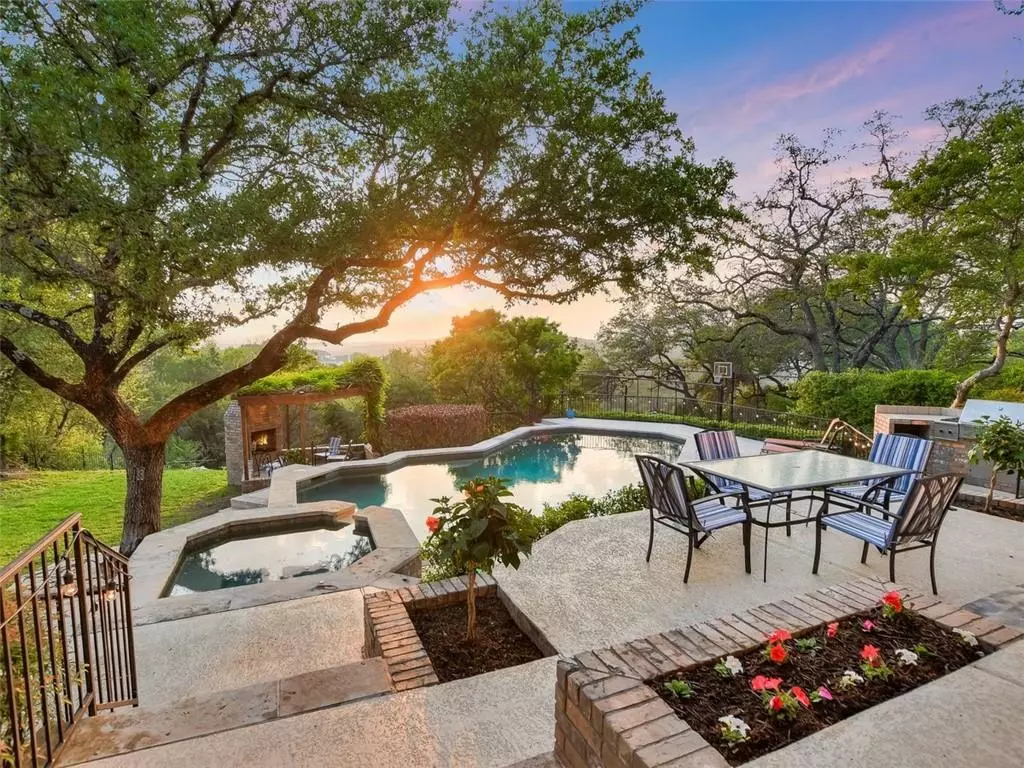$1,450,000
For more information regarding the value of a property, please contact us for a free consultation.
3808 River Place BLVD Austin, TX 78730
4 Beds
4 Baths
4,732 SqFt
Key Details
Property Type Single Family Home
Sub Type Single Family Residence
Listing Status Sold
Purchase Type For Sale
Square Footage 4,732 sqft
Price per Sqft $365
Subdivision River Place Sec 13
MLS Listing ID 2528759
Sold Date 05/21/21
Style 1st Floor Entry
Bedrooms 4
Full Baths 3
Half Baths 1
HOA Fees $22/ann
Originating Board actris
Year Built 1999
Tax Year 2020
Lot Size 0.474 Acres
Property Description
VIEWS! Enjoy the stunning views and hill country sunsets from the covered patio that overlooks the saltwater pool, spa, and outdoor gas fireplace. The large home at 4,732 sq ft is perfect for entertaining with a newly updated kitchen with granite countertops, white cabinets, and stainless steel appliances. The kitchen with a breakfast room and breakfast bar flows to the open living room and is surrounded by 10 foot windows that showcase the gorgeous views. Owner's suite is on main floor and has a large sitting area with hill country views, soaking tub, separate walk-in shower, dual vanities, and two closets. Three large bedrooms upstairs with large closets and two full bathrooms. Additionally, this beautiful home has a private office, two story library/office with views, media room with a balcony, and huge bonus room with additional. storage over the three car garage. The home backs to an open green space for added serenity. River Place Community has two parks with playgrounds, tennis and basketball courts, six miles of hiking trails, and a private country club with golf, gym, exercise classes, tennis, restaurant, sky bar, and more. Well-regarded schools nearby include Vandegrift High School, Four Points Middle School, and River Place Elementary. Projector in media room does not convey. This home is a must see!
Location
State TX
County Travis
Rooms
Main Level Bedrooms 1
Interior
Interior Features Bookcases, Breakfast Bar, Cathedral Ceiling(s), Vaulted Ceiling(s), Crown Molding, Entrance Foyer, French Doors, Interior Steps, Multiple Dining Areas, Multiple Living Areas, Pantry, Primary Bedroom on Main, Recessed Lighting, Walk-In Closet(s), Wired for Sound
Heating Central
Cooling Central Air
Flooring Carpet, Tile, Wood
Fireplaces Number 3
Fireplaces Type Family Room, Library, Outside
Fireplace Y
Appliance Built-In Oven(s), Convection Oven, Dishwasher, Disposal, Exhaust Fan, Gas Cooktop, Microwave, Double Oven, Self Cleaning Oven
Exterior
Exterior Feature Gutters Full, Private Yard
Garage Spaces 3.0
Fence Wrought Iron
Pool Heated, In Ground, Pool/Spa Combo, Saltwater
Community Features Common Grounds, Curbs, Golf, Park, Sidewalks, Sport Court(s)/Facility, Tennis Court(s), Walk/Bike/Hike/Jog Trail(s
Utilities Available Electricity Available, Natural Gas Available
Waterfront No
Waterfront Description None
View Hill Country, Trees/Woods
Roof Type Composition
Accessibility None
Porch Arbor, Covered, Deck, Patio
Parking Type Attached, Door-Multi, Garage Faces Side
Total Parking Spaces 3
Private Pool Yes
Building
Lot Description Curbs, Near Golf Course, Sprinkler - Automatic, Trees-Heavy, Trees-Large (Over 40 Ft), Many Trees, Trees-Medium (20 Ft - 40 Ft)
Faces East
Foundation Slab
Sewer Public Sewer
Water Public
Level or Stories Two
Structure Type HardiPlank Type,Masonry – Partial
New Construction No
Schools
Elementary Schools River Place
Middle Schools Four Points
High Schools Vandegrift
Others
HOA Fee Include Common Area Maintenance,Landscaping
Restrictions None
Ownership Fee-Simple
Acceptable Financing Cash, Conventional, VA Loan
Tax Rate 2.6224
Listing Terms Cash, Conventional, VA Loan
Special Listing Condition Standard
Read Less
Want to know what your home might be worth? Contact us for a FREE valuation!

Our team is ready to help you sell your home for the highest possible price ASAP
Bought with Moreland Properties


