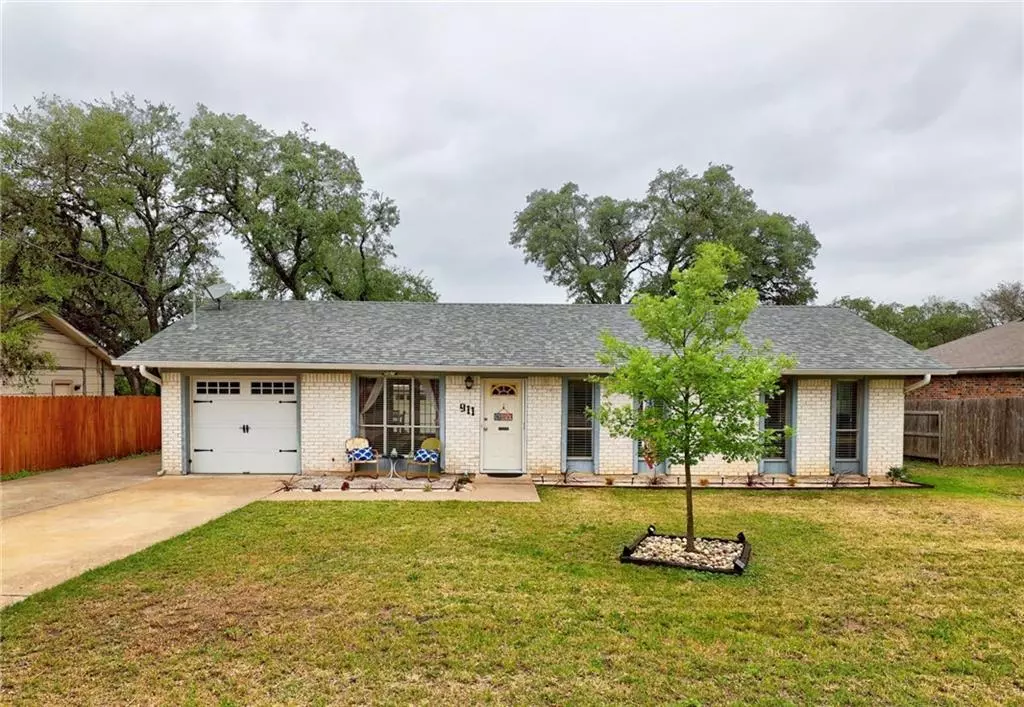$300,000
For more information regarding the value of a property, please contact us for a free consultation.
911 N Riviera CIR Cedar Park, TX 78613
3 Beds
2 Baths
1,272 SqFt
Key Details
Property Type Single Family Home
Sub Type Single Family Residence
Listing Status Sold
Purchase Type For Sale
Square Footage 1,272 sqft
Price per Sqft $327
Subdivision Riviera Spgs
MLS Listing ID 8538126
Sold Date 06/02/21
Style 1st Floor Entry
Bedrooms 3
Full Baths 1
Half Baths 1
Originating Board actris
Year Built 1976
Annual Tax Amount $4,474
Tax Year 2020
Lot Size 9,147 Sqft
Property Description
***MULTIPLE OFFERS RECEIVED. NO MORE SHOWINGS AFTER 2:00 ON SUNDAY 5/2 AND WILL REVIEW OFFERS AT 5:00.*** Super eclectic and quintessentially Austin type neighborhood in Cedar Park! This is a unique opportunity to own a very cool home with an amazing 800 sqft Man Cave/Workshop with no neighbors behind. The ways that you can utilize this property are endless. Home has many upgrades--slate flooring in kitchen and breakfast area, open cabinetry, pantry, decorator tile backsplash and countertops, custom wood wall feature with hidden access door, double French doors to backyard patio, bathroom features tile tub surround, backsplash and countertops, bead board and thick crown molding at the ceiling, bamboo flooring in the living area & built in bookshelves, windows replace at the back and sides of the home, garage, laundry facilities and additional pantry all have air conditioning. Roof replaced in 2019, AC inside and out in 2018 & electrical box in 2016. The yard features multiple parking areas and patios for a great entertaining space beneath the huge trees, additional storage shed, 800 sqft air conditioned Man Cave & Workshop is amazing with 110V & 220V outlets, plenty of space for at least 2 cars with tons of space to work on projects, hang out with friends, store anything you want or even convert it to a She Shed. Compressor at the back of the workshop is negotiable. You'll love the flexibility this house provides for your clients. Come check out the relaxing and eclectic vibe of this unique property! Thank you for showing!
Location
State TX
County Williamson
Rooms
Main Level Bedrooms 3
Interior
Interior Features Bookcases, Ceiling Fan(s), Granite Counters, Tile Counters, Electric Dryer Hookup, French Doors, Pantry, Primary Bedroom on Main, Walk-In Closet(s), Washer Hookup
Heating Central, Electric
Cooling Attic Fan, Ceiling Fan(s), Central Air, Electric
Flooring Bamboo, Carpet, Laminate, Slate, Tile
Fireplace Y
Appliance Dishwasher, Electric Range, Microwave, Electric Water Heater
Exterior
Exterior Feature Uncovered Courtyard, Exterior Steps, Gutters Partial, Permeable Paving
Garage Spaces 3.0
Fence Back Yard, Chain Link, Fenced, Privacy, Wood
Pool None
Community Features Clubhouse, Common Grounds, Park, Picnic Area, Sport Court(s)/Facility, Walk/Bike/Hike/Jog Trail(s
Utilities Available Electricity Connected, High Speed Internet, Phone Available, Water Connected
Waterfront No
Waterfront Description None
View Park/Greenbelt, Trees/Woods
Roof Type Composition,Metal
Accessibility None
Porch Front Porch, Patio, Rear Porch
Parking Type Additional Parking, Concrete, Drive Through, Driveway, Garage, Garage Faces Front, Garage Faces Rear, Gated, Gravel, Workshop in Garage
Total Parking Spaces 7
Private Pool No
Building
Lot Description Trees-Large (Over 40 Ft), Trees-Medium (20 Ft - 40 Ft)
Faces South
Foundation Slab
Sewer Public Sewer
Water Public
Level or Stories One
Structure Type Brick Veneer,Clapboard
New Construction No
Schools
Elementary Schools Purple Sage
Middle Schools Noel Grisham
High Schools Westwood
Others
Restrictions City Restrictions,Deed Restrictions
Ownership Fee-Simple
Acceptable Financing Cash, Conventional, FHA, FMHA, Texas Vet, VA Loan
Tax Rate 2.2527
Listing Terms Cash, Conventional, FHA, FMHA, Texas Vet, VA Loan
Special Listing Condition Standard
Read Less
Want to know what your home might be worth? Contact us for a FREE valuation!

Our team is ready to help you sell your home for the highest possible price ASAP
Bought with Keller Williams Realty


