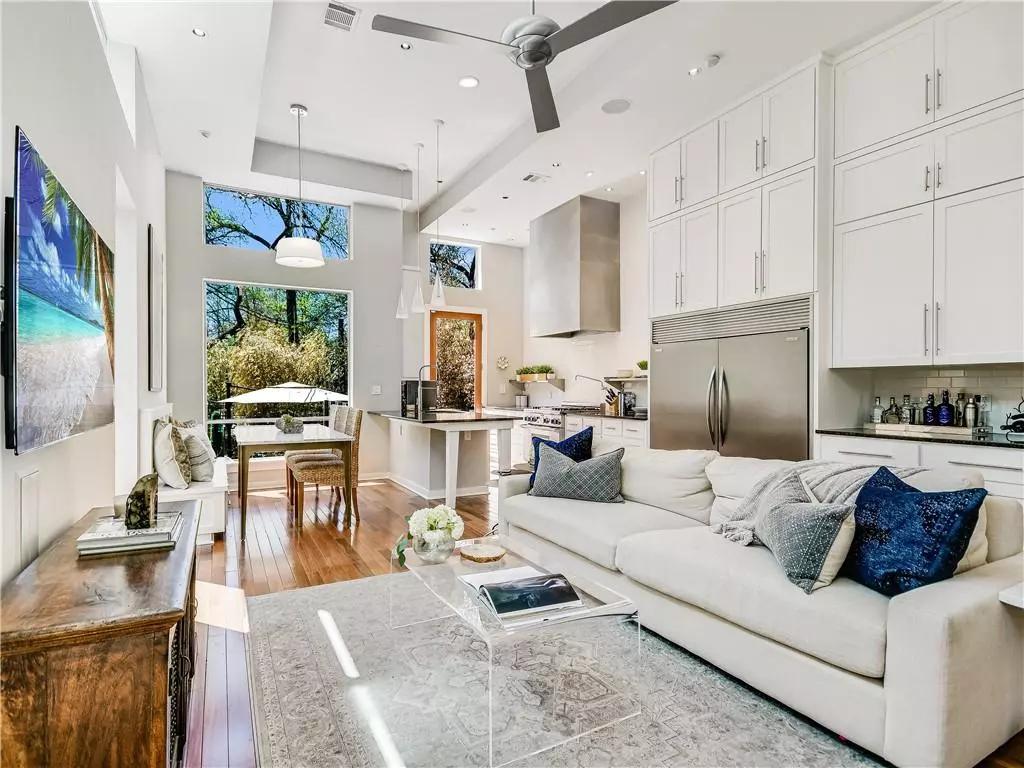$1,299,000
For more information regarding the value of a property, please contact us for a free consultation.
1621 W 12th ST #A Austin, TX 78703
3 Beds
3 Baths
2,226 SqFt
Key Details
Property Type Condo
Sub Type Condominium
Listing Status Sold
Purchase Type For Sale
Square Footage 2,226 sqft
Price per Sqft $595
Subdivision West 12 Street Condo Amd
MLS Listing ID 8648310
Sold Date 06/25/21
Style 1st Floor Entry
Bedrooms 3
Full Baths 2
Half Baths 1
HOA Fees $34/ann
Originating Board actris
Year Built 2006
Annual Tax Amount $8,517
Tax Year 2018
Lot Size 3,920 Sqft
Property Description
BOM-Buyer couldn't get financing. Charming contemporary Clarksville home walking distance to all of Clarksville's hot spots. High ceilings and large windows allow for natural light to illuminate the spacious and open kitchen/living room adorned with a breakfast banquette, gourmet kitchen and bountiful storage. The main floor offers a half bath, bedroom, and access a spacious garage. Enjoy the beautiful outdoor living space with a side-entry off of the kitchen which includes a large patio, a grand back yard perfect for entertaining and beautiful landscaping that provides privacy. The large master includes an ensuite bath with access to a covered deck and flex space that makes for a great office. Secondary bedroom and en suite bath and laundry are up as well. This unique Clarksville gem is not to be missed!
Location
State TX
County Travis
Rooms
Main Level Bedrooms 1
Interior
Interior Features Breakfast Bar, High Ceilings, Entrance Foyer, Interior Steps, Recessed Lighting, Wired for Sound, See Remarks
Heating Central, Natural Gas
Cooling Central Air
Flooring Carpet, Concrete, Tile, Wood
Fireplaces Type None
Fireplace Y
Appliance Dishwasher, Disposal, Gas Cooktop, Refrigerator, Stainless Steel Appliance(s), Water Heater, See Remarks
Exterior
Exterior Feature Balcony, Barbecue, Exterior Steps, Gutters Full, Private Yard
Garage Spaces 1.0
Fence Fenced, Privacy, Wood
Pool None
Community Features None
Utilities Available Electricity Available, High Speed Internet, Natural Gas Available
Waterfront No
Waterfront Description None
View Creek/Stream
Roof Type Composition,Metal
Accessibility None
Porch Deck, Patio
Parking Type Attached, Door-Single, Garage, Garage Faces Front
Total Parking Spaces 2
Private Pool No
Building
Lot Description Sprinkler - Automatic, Trees-Large (Over 40 Ft), Trees-Medium (20 Ft - 40 Ft), Trees-Small (Under 20 Ft)
Faces North
Foundation Slab
Sewer Public Sewer
Water Public
Level or Stories Two
Structure Type HardiPlank Type,Stucco
New Construction No
Schools
Elementary Schools Mathews
Middle Schools O Henry
High Schools Austin
Others
HOA Fee Include Common Area Maintenance
Restrictions See Remarks
Ownership Common
Acceptable Financing Cash, Conventional, VA Loan
Tax Rate 2.21399
Listing Terms Cash, Conventional, VA Loan
Special Listing Condition Standard
Read Less
Want to know what your home might be worth? Contact us for a FREE valuation!

Our team is ready to help you sell your home for the highest possible price ASAP
Bought with Engel & Volkers Austin


