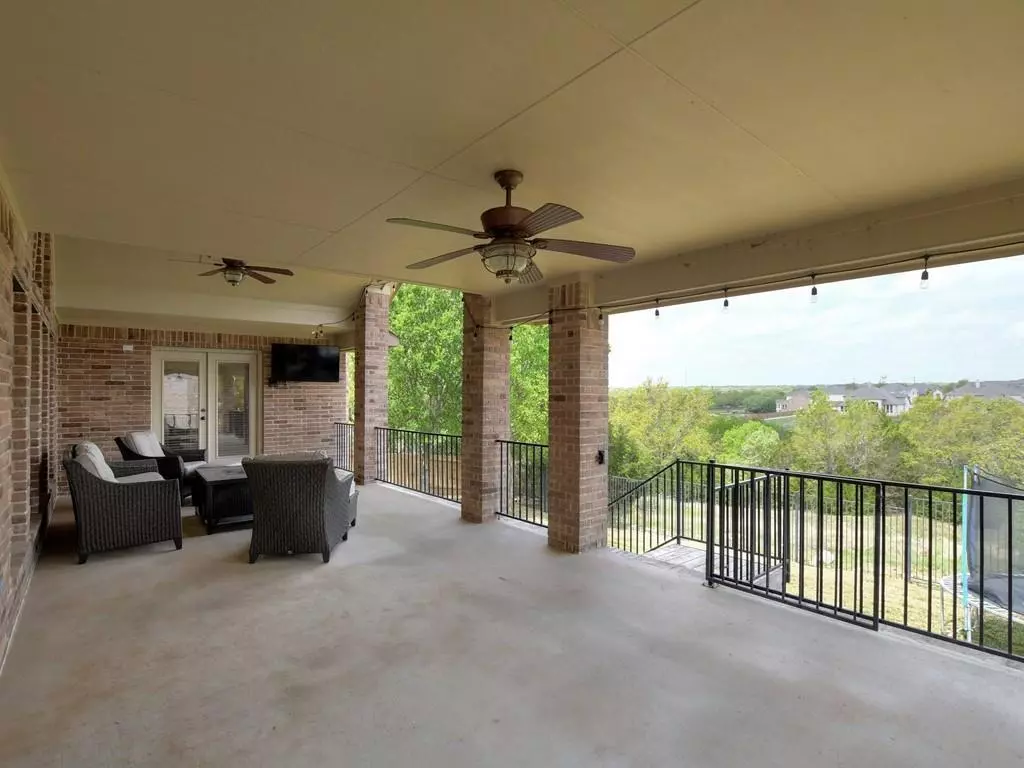$649,000
For more information regarding the value of a property, please contact us for a free consultation.
324 Lake Livingston DR Georgetown, TX 78628
4 Beds
3 Baths
3,047 SqFt
Key Details
Property Type Single Family Home
Sub Type Single Family Residence
Listing Status Sold
Purchase Type For Sale
Square Footage 3,047 sqft
Price per Sqft $212
Subdivision Parkside At Mayfield Ranch Sec 10
MLS Listing ID 4634189
Sold Date 07/12/21
Bedrooms 4
Full Baths 2
Half Baths 1
HOA Fees $44/qua
Originating Board actris
Year Built 2009
Annual Tax Amount $10,387
Tax Year 2020
Lot Size 9,104 Sqft
Property Description
Rare find in hugely popular Parkside at Mayfield Ranch! Enjoy greenbelt views and single story living with four bedrooms on the main floor and the extra functionality of a bonus room up. Add beauty to functionality and you have the perfect home. Start with the mutli-material exterior and a lush front yard with gorgeous shade trees. Automatic sprinklers help maintain your landscaping. Step inside the Foyer to your bright open floorplan with warm wood floors and vaulted ceilings. Formal Dining with tray ceilings or get creative and make it your own space. Gourmet Kitchen with eat-in style Breakfast area. Owner's Retreat has everything you expect - walk-in closet, full bath with soaking tub and separate shower, and spacious dual vanity. Imagine all you could do with the upstairs bonus room. The supersized covered patio will be your go-to evening spot for enjoying your greenbelt view. Gas pre-plumb and electricity so you can expand your outdoor living space with an outdoor kitchen, On-site Leander ISD elementary and community trail access to nearby Southwest Williamson County Regional Park.
Location
State TX
County Williamson
Rooms
Main Level Bedrooms 4
Interior
Interior Features Breakfast Bar, Ceiling Fan(s), High Ceilings, Tray Ceiling(s), Vaulted Ceiling(s), Granite Counters, Double Vanity, Electric Dryer Hookup, Entrance Foyer, High Speed Internet, Interior Steps, Kitchen Island, Multiple Dining Areas, Multiple Living Areas, Pantry, Primary Bedroom on Main, Soaking Tub, Walk-In Closet(s), Washer Hookup
Heating Central, Natural Gas
Cooling Central Air
Flooring Carpet, Tile, Wood
Fireplaces Number 1
Fireplaces Type Family Room, Gas Log
Fireplace Y
Appliance Built-In Gas Oven, ENERGY STAR Qualified Appliances, Gas Cooktop, Microwave, Stainless Steel Appliance(s), Water Heater, Water Softener Owned
Exterior
Exterior Feature Gutters Partial
Garage Spaces 2.0
Fence Fenced, Wood, Wrought Iron
Pool None
Community Features Clubhouse, Cluster Mailbox, Park, Playground, Pool, Walk/Bike/Hike/Jog Trail(s
Utilities Available Cable Connected, Electricity Connected, High Speed Internet, Natural Gas Connected, Phone Connected, Sewer Connected, Water Connected
Waterfront No
Waterfront Description None
View Park/Greenbelt
Roof Type Composition
Accessibility None
Porch Covered, Front Porch, Patio
Parking Type Attached, Garage, Garage Door Opener
Total Parking Spaces 4
Private Pool No
Building
Lot Description Back to Park/Greenbelt, Back Yard, Front Yard, Sprinkler - Automatic, Trees-Large (Over 40 Ft), Trees-Moderate
Faces Southeast
Foundation Slab
Sewer Public Sewer
Water Public
Level or Stories One and One Half
Structure Type Brick,Masonry – All Sides,Stone
New Construction No
Schools
Elementary Schools Parkside
Middle Schools Stiles
High Schools Rouse
Others
HOA Fee Include Common Area Maintenance
Restrictions Covenant,Deed Restrictions
Ownership Fee-Simple
Acceptable Financing Cash, Conventional, VA Loan
Tax Rate 2.67792
Listing Terms Cash, Conventional, VA Loan
Special Listing Condition Standard
Read Less
Want to know what your home might be worth? Contact us for a FREE valuation!

Our team is ready to help you sell your home for the highest possible price ASAP
Bought with Better Homes and Gardens REHC


