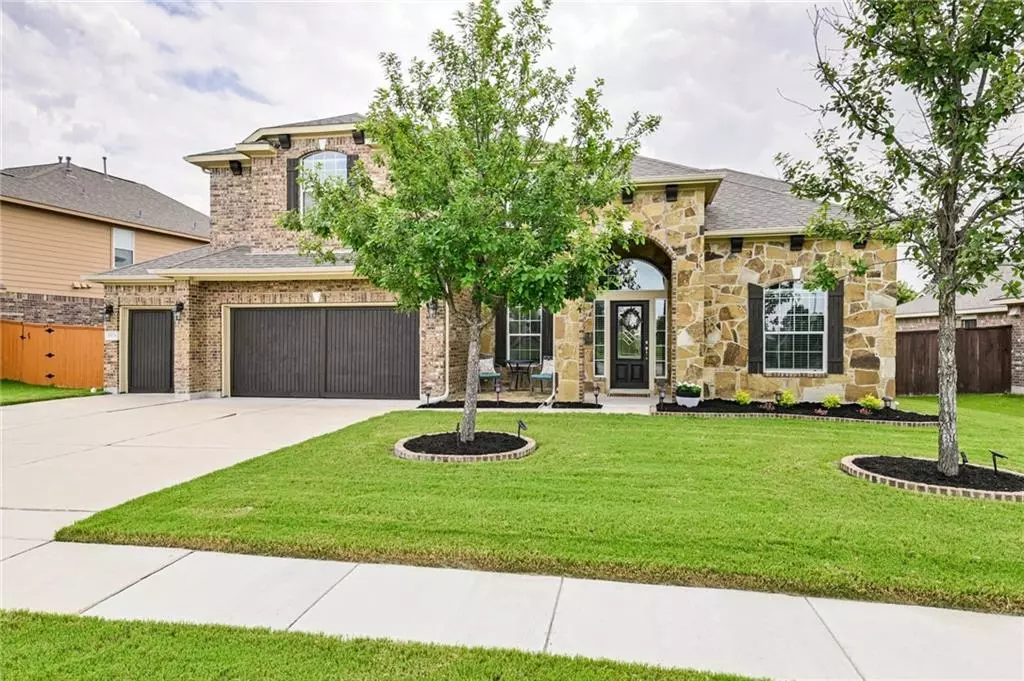$587,500
For more information regarding the value of a property, please contact us for a free consultation.
3916 Brean Down RD Pflugerville, TX 78660
5 Beds
4 Baths
3,101 SqFt
Key Details
Property Type Single Family Home
Sub Type Single Family Residence
Listing Status Sold
Purchase Type For Sale
Square Footage 3,101 sqft
Price per Sqft $205
Subdivision Avalon
MLS Listing ID 9875500
Sold Date 08/26/21
Bedrooms 5
Full Baths 3
Half Baths 1
HOA Fees $41/qua
Originating Board actris
Year Built 2013
Tax Year 2021
Lot Size 9,387 Sqft
Property Description
Location, Location, Location!! This home is across the street from the pool, park, hike/bike trails and basketball sport court which gives you an awesome view when working in the office. Just minutes to Costco, Typhoon Texas, Stone Hill Center with restaurants and shopping. Easy access to TX 130 & 45 with fast commute to Austin, Tesla, Amazon, and many more corporate companies. Wood garage doors and stunning stone with brick exterior make for incredible curb appeal. Open concept living with spiral staircase and vaulted ceilings. Wall-lined windows fill the area with beautiful natural light. Upgraded LED lighting thru out. The kitchen features dark wood cabinetry, granite countertops, stainless-steel built-in range, oven and microwave. The spacious master suite with tray and crown molding ceilings opens through double doors into the luxurious private ensuite bathroom with a walk-in closet, separate dual vanities, garden tub and separate shower. Upstairs you will find all the fun with a game and media room along with 3 bedrooms and two full bathrooms. Relax in the shade on the covered back patio or entertain friends and family. Spacious fenced backyard with green grass and tons of potential for a friendly game of kickball or design a pool of your own. Three car garage with door to the backyard and in ground automatic sprinklers. Owner is a licensed Real Estate agent.
Location
State TX
County Travis
Rooms
Main Level Bedrooms 2
Interior
Interior Features Breakfast Bar, Ceiling Fan(s), High Ceilings, Tray Ceiling(s), Vaulted Ceiling(s), Granite Counters, Electric Dryer Hookup, Entrance Foyer, Multiple Living Areas, Open Floorplan, Pantry, Primary Bedroom on Main, Recessed Lighting, Soaking Tub, Walk-In Closet(s), Washer Hookup
Heating Central
Cooling Central Air
Flooring Carpet, Tile
Fireplaces Number 1
Fireplaces Type Family Room
Fireplace Y
Appliance Built-In Oven(s), Built-In Range, Cooktop, Dishwasher, Disposal, Exhaust Fan, Gas Cooktop, Microwave, Self Cleaning Oven, Stainless Steel Appliance(s)
Exterior
Exterior Feature Gutters Full, Private Yard
Garage Spaces 3.0
Fence Gate, Wood
Pool None
Community Features Clubhouse, Cluster Mailbox, Common Grounds, Park, Picnic Area, Planned Social Activities, Playground, Pool, Property Manager On-Site, Walk/Bike/Hike/Jog Trail(s
Utilities Available Cable Available, Electricity Available, Electricity Connected, High Speed Internet, Natural Gas Available, Natural Gas Connected, Phone Available, Underground Utilities, Water Available, Water Connected
Waterfront No
Waterfront Description None
View Park/Greenbelt, Pool
Roof Type Shingle
Accessibility See Remarks
Porch Front Porch, Patio, Porch
Parking Type Attached, Garage Door Opener, Garage Faces Front, Lighted
Total Parking Spaces 6
Private Pool No
Building
Lot Description Close to Clubhouse, Curbs, Front Yard, Private, Private Maintained Road, Sprinkler - Automatic, Trees-Medium (20 Ft - 40 Ft)
Faces West
Foundation Slab
Sewer Public Sewer
Water MUD
Level or Stories Two
Structure Type Brick,Stone
New Construction No
Schools
Elementary Schools Riojas
Middle Schools Cele
High Schools Weiss
Others
HOA Fee Include Common Area Maintenance,Maintenance Grounds
Restrictions Deed Restrictions
Ownership Fee-Simple
Acceptable Financing Cash, Conventional, VA Loan
Tax Rate 2.816965
Listing Terms Cash, Conventional, VA Loan
Special Listing Condition Standard
Read Less
Want to know what your home might be worth? Contact us for a FREE valuation!

Our team is ready to help you sell your home for the highest possible price ASAP
Bought with Compass RE Texas, LLC


