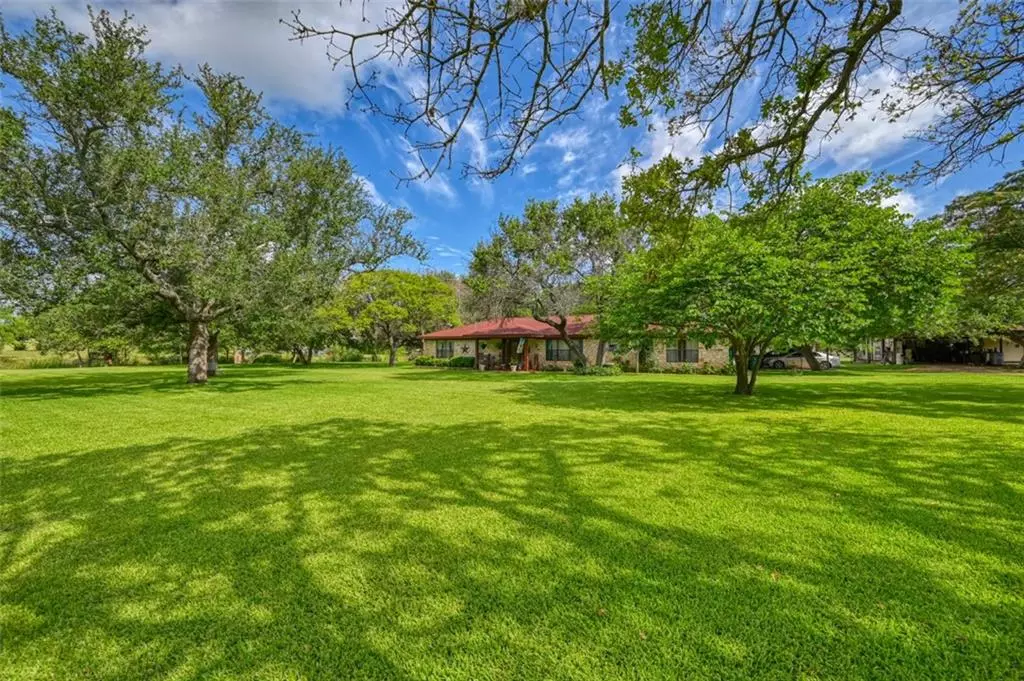$620,000
For more information regarding the value of a property, please contact us for a free consultation.
512 Ancient Oaks Marble Falls, TX 78654
3 Beds
3 Baths
3,246 SqFt
Key Details
Property Type Single Family Home
Sub Type Single Family Residence
Listing Status Sold
Purchase Type For Sale
Square Footage 3,246 sqft
Price per Sqft $191
Subdivision Ancient Oaks
MLS Listing ID 9839491
Sold Date 09/22/21
Bedrooms 3
Full Baths 2
Half Baths 1
HOA Fees $16/ann
Originating Board actris
Year Built 1979
Tax Year 2021
Lot Size 3.510 Acres
Property Description
Befitting its name, this charming country home in Ancient Oaks, just 10 minutes from Marble Falls is nestled among towering oaks. The verdant property is meticulously manicured on all 3.5 acres. Inside, find a large living room with wood stove. A split floor plan, two bedrooms are on one side of the home and share a bath. The dining room has a wall of built-in cabinetry, and the charming country kitchen is light and bright. The oversized primary bedroom is private, and the primary bathroom has a huge tub with separate shower area. You’ll love the massive game room with bar and pool table. See the sun room/office/craft room that is light filled with views of the custom pool, deck area and hot tub. A party place, the outdoor space is the real treat here. Your neighbors will have lawn envy as this yard has its own 100’ well for irrigation of 2.5 acres. Another excellent 40’ well feeds the home. Dry Branch Creek lines one side of the property! There is a pool building for toys, and a 3 car garage for the auto enthusiast with installed pressure tank/hoses, racks, shelving and a half bath. 4 separate carports! Another building is set up as a wood shop, but could be converted to a living space. Beyond you’ll find a separate building set up as a glass shop, but can easily make another apartment, private office or tack room. Horse stalls are beside that. A greenhouse and grape arbor lined with fruit trees are at the back of the property. Bring your chickens and horses for this masterpiece of country living!
Location
State TX
County Burnet
Rooms
Main Level Bedrooms 3
Interior
Interior Features Bookcases, Built-in Features, Ceiling Fan(s), Chandelier, Laminate Counters, Double Vanity, Dry Bar, Electric Dryer Hookup, Entrance Foyer, Multiple Living Areas, No Interior Steps, Primary Bedroom on Main, Soaking Tub, Sound System, Storage, Walk-In Closet(s), Washer Hookup
Heating Central, Electric, Wood Stove
Cooling Central Air, Electric, Multi Units, Zoned
Flooring Laminate, Tile
Fireplaces Number 1
Fireplaces Type Living Room, Wood Burning, See Remarks
Fireplace Y
Appliance Built-In Electric Oven, Dishwasher, Disposal, Electric Cooktop, Microwave, Electric Oven, Plumbed For Ice Maker, Trash Compactor, Water Softener, Water Softener Owned, See Remarks
Exterior
Exterior Feature Dog Run, Garden, Gutters Full, No Exterior Steps
Garage Spaces 3.0
Fence Back Yard, Chain Link, Cross Fenced, Partial
Pool Gunite, In Ground, Pool Cover, Pool Sweep
Community Features See Remarks
Utilities Available Above Ground, Electricity Connected, Other, Sewer Connected, Water Connected, See Remarks
Waterfront No
Waterfront Description Dry/Seasonal
View Creek/Stream, Neighborhood, Trees/Woods
Roof Type Composition
Accessibility None
Porch Arbor, Covered, Front Porch, Rear Porch
Parking Type Additional Parking, Aggregate, Attached Carport, Carport, Detached Carport, Driveway, Garage, Garage Door Opener, Garage Faces Front, Golf Cart Garage, Heated Garage, Oversized, RV Access/Parking, Storage, Workshop in Garage
Total Parking Spaces 10
Private Pool Yes
Building
Lot Description Garden, Landscaped, Native Plants, Private, Public Maintained Road, Sprinkler - Automatic, Sprinkler - In Rear, Sprinkler - In Front, Sprinkler - Side Yard, Trees-Large (Over 40 Ft), Trees-Moderate, Views
Faces South
Foundation Slab
Sewer Septic Tank
Water Well
Level or Stories One
Structure Type Brick
New Construction No
Schools
Elementary Schools Marble Falls
Middle Schools Marble Falls
High Schools Marble Falls
Others
HOA Fee Include See Remarks
Restrictions Deed Restrictions
Ownership Fee-Simple
Acceptable Financing Cash, Conventional
Tax Rate 1.6621
Listing Terms Cash, Conventional
Special Listing Condition Standard
Read Less
Want to know what your home might be worth? Contact us for a FREE valuation!

Our team is ready to help you sell your home for the highest possible price ASAP
Bought with Dale Brown Properties


