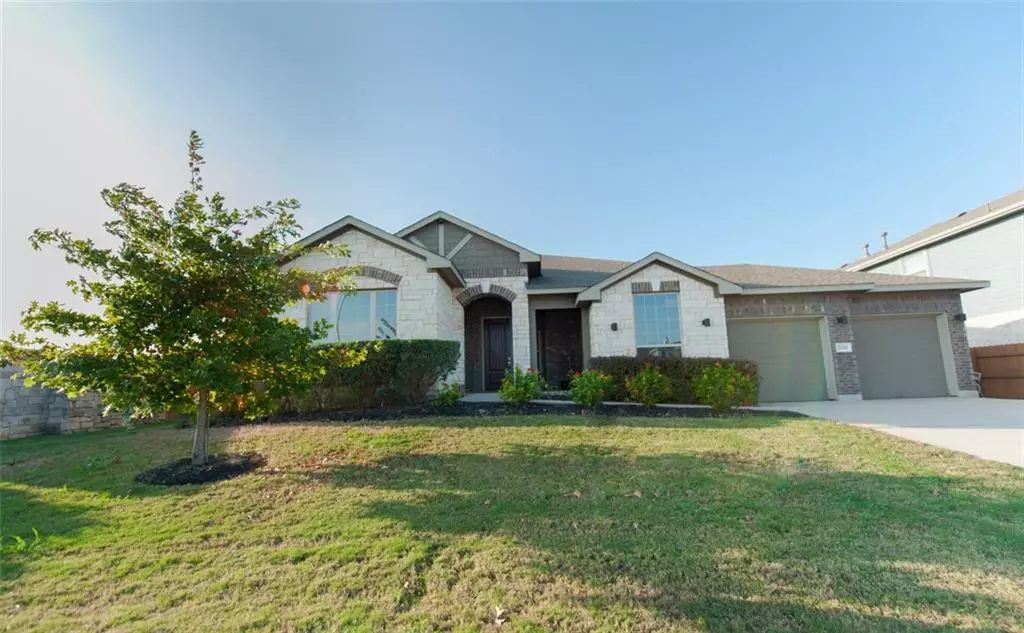$635,000
For more information regarding the value of a property, please contact us for a free consultation.
7218 Auburn Blaze LN Austin, TX 78744
4 Beds
3 Baths
2,629 SqFt
Key Details
Property Type Single Family Home
Sub Type Single Family Residence
Listing Status Sold
Purchase Type For Sale
Square Footage 2,629 sqft
Price per Sqft $247
Subdivision Easton Park Sec 1A
MLS Listing ID 5284668
Sold Date 01/14/22
Bedrooms 4
Full Baths 3
HOA Fees $53/mo
Originating Board actris
Year Built 2016
Annual Tax Amount $11,694
Tax Year 2021
Lot Size 10,149 Sqft
Property Description
***Property has MULTIPLE OFFERS - Please submit strongest and highest offer by 12/29/21 at 6pm*** Well maintained single story home on quiet cul-de-sac in desirable Easton Park. This spacious home features 4 bedrooms, 3 full bathrooms, office/flex room, high ceiling and tons of natural light. The oversized formal dining room off the grand foyer is great for family gatherings. Or gather in the open concept living room and kitchen with eat-in island, granite countertops and lots of storage. The large primary suite offers a sitting area, full bathroom complete with his and her sinks, soaking tube and walk-in shower. You'll love the backyard, which features a beautiful covered patio. Spend your weekends enjoying all the amenities of this amazing community. Club House, gym, pond, resort style pool, dog park, 13.1 mile walk/bike trail, plus so much more!
Location
State TX
County Travis
Rooms
Main Level Bedrooms 4
Interior
Interior Features Ceiling Fan(s), High Ceilings, Granite Counters, Double Vanity, Eat-in Kitchen, Kitchen Island, Multiple Dining Areas, Open Floorplan, Primary Bedroom on Main, Recessed Lighting, Walk-In Closet(s)
Heating Central
Cooling Central Air
Flooring Carpet, Tile
Fireplace Y
Appliance Dishwasher, Microwave, Gas Oven, Stainless Steel Appliance(s), Trash Compactor, Water Heater
Exterior
Exterior Feature Private Yard
Garage Spaces 2.0
Fence Back Yard, Wood
Pool None
Community Features BBQ Pit/Grill, Clubhouse, Cluster Mailbox, Common Grounds, Curbs, Dog Park, Fitness Center, Game/Rec Rm, Lake, Park, Picnic Area, Playground, Pool, Sidewalks, Sport Court(s)/Facility, Street Lights, Walk/Bike/Hike/Jog Trail(s
Utilities Available Electricity Connected, Natural Gas Connected, Sewer Connected, Water Connected
Waterfront No
Waterfront Description None
View None
Roof Type Composition,Shingle
Accessibility None
Porch Rear Porch
Parking Type Garage Door Opener, Garage Faces Front
Total Parking Spaces 4
Private Pool No
Building
Lot Description Cul-De-Sac, Front Yard, Trees-Small (Under 20 Ft)
Faces Southeast
Foundation Slab
Sewer MUD
Water MUD
Level or Stories One
Structure Type Brick,Stone
New Construction No
Schools
Elementary Schools Newton Collins
Middle Schools Ojeda
High Schools Del Valle
Others
HOA Fee Include Common Area Maintenance
Restrictions Covenant
Ownership Fee-Simple
Acceptable Financing Cash, Conventional, VA Loan
Tax Rate 2.99747
Listing Terms Cash, Conventional, VA Loan
Special Listing Condition Standard
Read Less
Want to know what your home might be worth? Contact us for a FREE valuation!

Our team is ready to help you sell your home for the highest possible price ASAP
Bought with Love Street Realty, LLC


