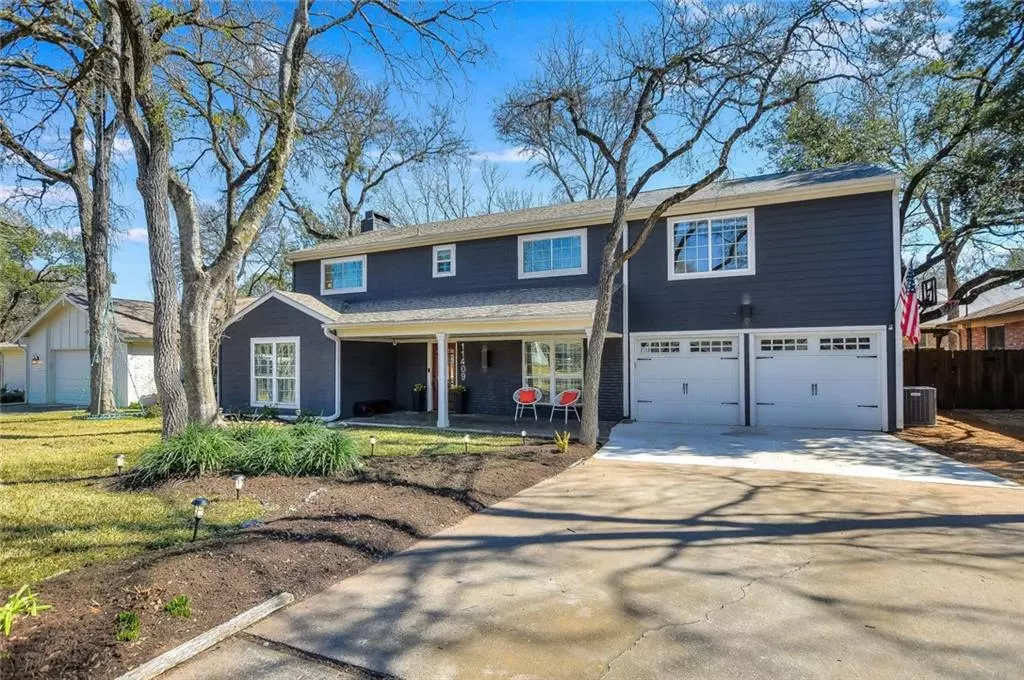$1,095,000
For more information regarding the value of a property, please contact us for a free consultation.
11409 Santa Cruz DR Austin, TX 78759
4 Beds
4 Baths
3,052 SqFt
Key Details
Property Type Single Family Home
Sub Type Single Family Residence
Listing Status Sold
Purchase Type For Sale
Square Footage 3,052 sqft
Price per Sqft $447
Subdivision Balcones Woods Sec 03B
MLS Listing ID 4266100
Sold Date 04/01/22
Bedrooms 4
Full Baths 2
Half Baths 2
HOA Fees $42/qua
Originating Board actris
Year Built 1977
Annual Tax Amount $11,283
Tax Year 2021
Lot Size 8,363 Sqft
Property Description
Multiple Offers received. Best and Final by Monday 02/21 at noon. Fantastic Remodel in the Heart of Balcones Woods. Second story addition adds flex space along with secondary bedrooms with huge closets. All solid flooring throughout accents the open floorplan. Walls of windows and a trifold door expands the living space outside to the expansive deck and adds loads of natural light. 4 bedrooms, 3 full living rooms PLUS an office is a true rarity in this neighborhood filled with large trees, community clubhouse and pool, lake and parks. Prime location only a half mile from the Domain, minutes from the new Apple Campus, the arboretum, and the new Q2 Stadium, with easy access to both 183 AND MoPac. Make this your dream home in the heart of all things Tech, entertainment and Uptown Austin.
Location
State TX
County Travis
Interior
Interior Features Bookcases, Breakfast Bar, Built-in Features, Ceiling Fan(s), Granite Counters, Double Vanity, Electric Dryer Hookup, High Speed Internet, Interior Steps, Multiple Living Areas, Open Floorplan, Recessed Lighting, Walk-In Closet(s)
Heating Natural Gas
Cooling Central Air
Flooring Tile, Wood
Fireplaces Number 1
Fireplaces Type Family Room
Fireplace Y
Appliance Dishwasher, Free-Standing Gas Oven, Free-Standing Gas Range, Stainless Steel Appliance(s), Wine Refrigerator
Exterior
Exterior Feature Exterior Steps, Gutters Full, Private Yard
Garage Spaces 2.0
Fence Back Yard, Fenced, Full, Wood
Pool None
Community Features Curbs, Park, Picnic Area, Playground, Pool, Sport Court(s)/Facility, U-Verse
Utilities Available Cable Connected, Electricity Connected, High Speed Internet, Natural Gas Connected, Phone Available, Sewer Connected, Water Connected
Waterfront No
Waterfront Description None
View None
Roof Type Composition
Accessibility None
Porch Deck, Front Porch, Patio, Porch
Parking Type Door-Multi, Garage Door Opener, Garage Faces Front
Total Parking Spaces 4
Private Pool No
Building
Lot Description Back Yard, Close to Clubhouse, Curbs, Front Yard, Landscaped, Level, Native Plants, Trees-Large (Over 40 Ft)
Faces West
Foundation Slab
Sewer Public Sewer
Water None
Level or Stories Two
Structure Type Brick Veneer,HardiPlank Type
New Construction No
Schools
Elementary Schools Davis
Middle Schools Murchison
High Schools Anderson
School District Austin Isd
Others
HOA Fee Include Common Area Maintenance
Restrictions Zoning
Ownership Fee-Simple
Acceptable Financing Cash, Conventional
Tax Rate 2.17668
Listing Terms Cash, Conventional
Special Listing Condition Standard
Read Less
Want to know what your home might be worth? Contact us for a FREE valuation!

Our team is ready to help you sell your home for the highest possible price ASAP
Bought with Compass RE Texas, LLC


