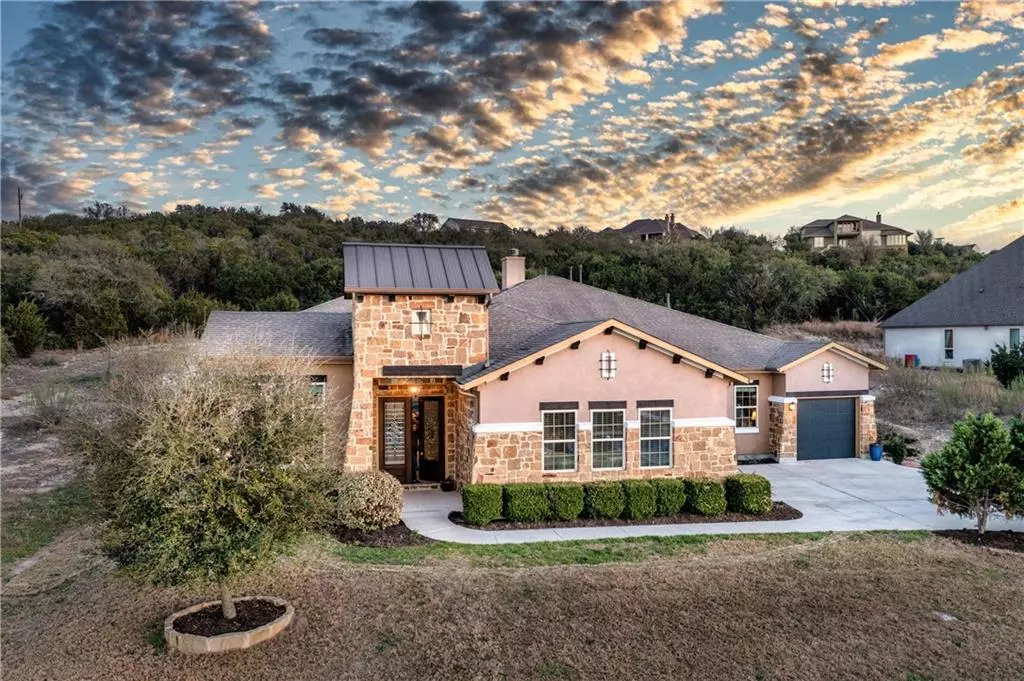$1,360,000
For more information regarding the value of a property, please contact us for a free consultation.
279 Bristlecone DR Driftwood, TX 78619
4 Beds
3 Baths
3,386 SqFt
Key Details
Property Type Single Family Home
Sub Type Single Family Residence
Listing Status Sold
Purchase Type For Sale
Square Footage 3,386 sqft
Price per Sqft $400
Subdivision Rim Rock Ph Two Sec Four
MLS Listing ID 6480084
Sold Date 05/03/22
Style 1st Floor Entry,Single level Floor Plan
Bedrooms 4
Full Baths 3
HOA Fees $29/ann
Originating Board actris
Year Built 2014
Tax Year 2021
Lot Size 1.135 Acres
Property Description
STUNNING upgraded home on 1.13 acres in Rim Rock offers everything you’ve dreamed of for your luxurious, private oasis! With a backyard that boasts a resort-style pool, and a home with a modern kitchen, a generous primary suite, a study, and a mother-in-law suite – this is the home that will meet all the needs of your family. Enter this hilltop estate on the long driveway, taking your pick of three garage bays. Before you step inside, take a moment to listen to the quiet countryside and take in the sweeping hill country views. This spectacular home is designed to allow natural sunlight to flood the open concept interior. Notice how the soaring 14' ceilings and the flooring (mostly large tiling, with wood in the dining room and study, and plush carpet in some bedrooms) make the home feel comfortable yet luxurious. Imagine the holidays as you gather your friends and family and entertain at the large kitchen island that overlooks the living room and cozy fireplace that’s flanked by built-in bookcases. Relax in your spacious primary bedroom that looks out onto the sparkling pool and has ample space for its own seating area. Retreat to your spa-like bathroom that includes double vanities, an enormous mud-set shower, a garden tub, and a walk-in closet. This private oasis, complete with an extended, covered patio next to the pool for exceptional backyard living, is a must-see!
Topping it off, you're in highly rated DSISD with low tax rates, the conveniences of nearby Austin with its restaurants, breweries, wineries, and cultural attractions - all while enjoying the quiet, dark skies of the Texas Hill Country.
Location
State TX
County Hays
Rooms
Main Level Bedrooms 4
Interior
Interior Features Breakfast Bar, Built-in Features, Ceiling Fan(s), High Ceilings, Quartz Counters, Double Vanity, Entrance Foyer, French Doors, In-Law Floorplan, Kitchen Island, Multiple Living Areas, No Interior Steps, Pantry, Primary Bedroom on Main, Smart Home, Smart Thermostat, Sound System, Walk-In Closet(s), Washer Hookup, Wired for Data
Heating Central, Propane
Cooling Central Air
Flooring Carpet, Tile, Wood
Fireplaces Number 1
Fireplaces Type Family Room
Fireplace Y
Appliance Built-In Oven(s), Dishwasher, Disposal, Gas Cooktop, Microwave, Self Cleaning Oven
Exterior
Exterior Feature Gutters Full, No Exterior Steps, Private Yard
Garage Spaces 3.0
Fence Partial
Pool Gunite, In Ground, Outdoor Pool, Pool/Spa Combo, Waterfall
Community Features Sidewalks, Walk/Bike/Hike/Jog Trail(s
Utilities Available Electricity Available, High Speed Internet, Propane
Waterfront No
Waterfront Description None
View Hill Country, Panoramic, Trees/Woods
Roof Type Composition, Metal
Accessibility None
Porch Covered, Patio
Parking Type Attached, Door-Multi, Door-Single, Garage Faces Front, Garage Faces Side
Total Parking Spaces 8
Private Pool Yes
Building
Lot Description Back Yard, Landscaped, Private, Sloped Down, Sprinkler - Automatic, Many Trees, Trees-Medium (20 Ft - 40 Ft), Trees-Small (Under 20 Ft), Views, Xeriscape
Faces West
Foundation Slab
Sewer Septic Tank
Water Private
Level or Stories One
Structure Type Masonry – All Sides, Stone, Stucco
New Construction No
Schools
Elementary Schools Sycamore Springs
Middle Schools Sycamore Springs
High Schools Dripping Springs
Others
HOA Fee Include Maintenance Grounds
Restrictions Covenant,Deed Restrictions
Ownership Fee-Simple
Acceptable Financing Cash, Conventional
Tax Rate 2.0273
Listing Terms Cash, Conventional
Special Listing Condition Standard
Read Less
Want to know what your home might be worth? Contact us for a FREE valuation!

Our team is ready to help you sell your home for the highest possible price ASAP
Bought with Solutions Real Estate Texas


