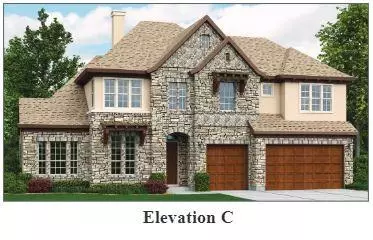$1,099,302
For more information regarding the value of a property, please contact us for a free consultation.
4413 Logan Ridge DR Cedar Park, TX 78613
4 Beds
4 Baths
3,815 SqFt
Key Details
Property Type Single Family Home
Sub Type Single Family Residence
Listing Status Sold
Purchase Type For Sale
Square Footage 3,815 sqft
Price per Sqft $366
Subdivision Ranch At Brushy Creek Sec 03
MLS Listing ID 6771275
Sold Date 05/31/22
Style 1st Floor Entry
Bedrooms 4
Full Baths 4
HOA Fees $75/mo
Originating Board actris
Year Built 2021
Tax Year 2021
Lot Dimensions 80x125
Property Description
MLS# 6771275 - Built by Lennar - Ready Now! ~ This stunning Seville Floor plan has everything one would need for todays modern lifestyle. From soaring 18 ft ceilings in the Great Room to a large Game Room that is pre wired for Home Theater surround Sound. The Kitchen offers an oversized Island that will be very useful when cooking or a focal point for everyone to gather around during those special times. There is approximately 3815 sqft of living space as well as an oversized 3 Car Garage. There are 4 Beds, 4 full Baths as well as a Study. The exterior will be completed in white stone and stucco. See Builder for details
Location
State TX
County Williamson
Rooms
Main Level Bedrooms 2
Interior
Interior Features Ceiling Fan(s), Electric Dryer Hookup, Eat-in Kitchen, French Doors, Kitchen Island, Multiple Dining Areas, Multiple Living Areas, Pantry, Walk-In Closet(s), Washer Hookup, Wired for Data, Wired for Sound
Heating Central, Natural Gas
Cooling Central Air
Flooring Carpet, Tile, Wood
Fireplaces Number 1
Fireplaces Type Great Room
Fireplace Y
Appliance Built-In Electric Oven, Cooktop, Dishwasher, Disposal, Exhaust Fan, Gas Cooktop, Microwave, Plumbed For Ice Maker, Stainless Steel Appliance(s), Tankless Water Heater
Exterior
Exterior Feature Private Yard
Garage Spaces 3.0
Fence Back Yard
Pool None
Community Features Cluster Mailbox, Fishing, Gated, Walk/Bike/Hike/Jog Trail(s
Utilities Available Cable Available, Electricity Available, Natural Gas Available, Water Available
Waterfront No
Waterfront Description None
View None
Roof Type Composition
Accessibility None
Porch Covered, Patio
Parking Type Attached, Driveway, Garage Door Opener
Total Parking Spaces 3
Private Pool No
Building
Lot Description Landscaped, Sloped Down, Sprinkler - Automatic
Faces South
Foundation Slab
Sewer Public Sewer
Water Public
Level or Stories Multi/Split
Structure Type Masonry – All Sides, Radiant Barrier, Stone, Stucco
New Construction Yes
Schools
Elementary Schools Akin
Middle Schools Stiles
High Schools Vista Ridge
Others
HOA Fee Include Common Area Maintenance
Restrictions Deed Restrictions
Ownership Fee-Simple
Acceptable Financing Cash, Conventional, FHA, VA Loan
Tax Rate 2.57
Listing Terms Cash, Conventional, FHA, VA Loan
Special Listing Condition Standard
Read Less
Want to know what your home might be worth? Contact us for a FREE valuation!

Our team is ready to help you sell your home for the highest possible price ASAP
Bought with The Gardner Group, Inc.


