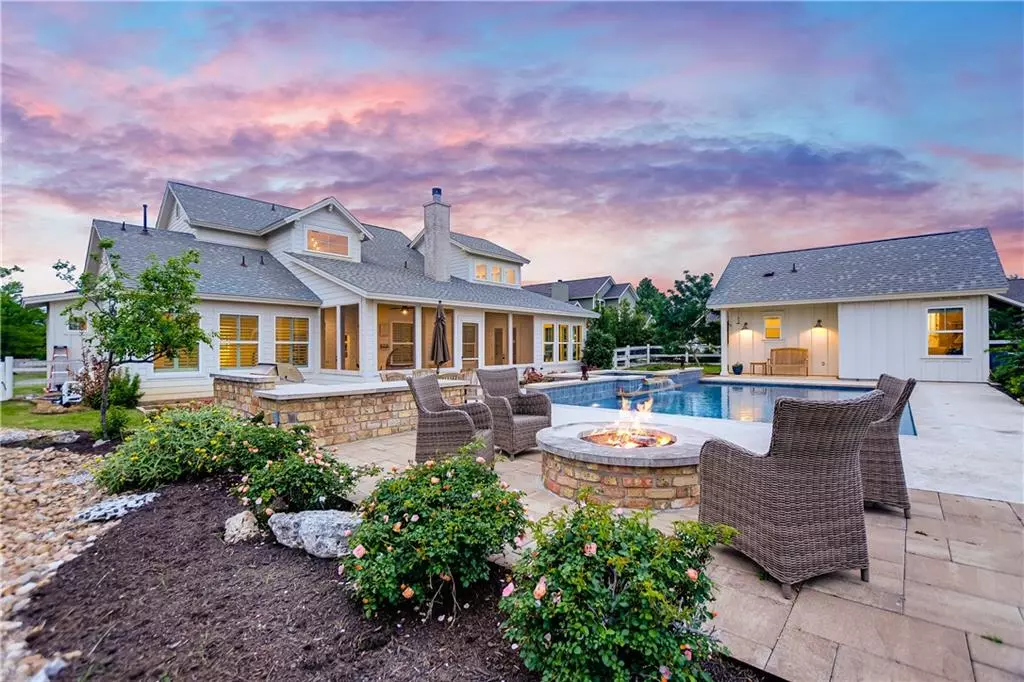$1,388,800
For more information regarding the value of a property, please contact us for a free consultation.
1519 Trebled Waters TRL Driftwood, TX 78619
4 Beds
3 Baths
2,889 SqFt
Key Details
Property Type Single Family Home
Sub Type Single Family Residence
Listing Status Sold
Purchase Type For Sale
Square Footage 2,889 sqft
Price per Sqft $484
Subdivision Howard Ranch Sec 2
MLS Listing ID 2233116
Sold Date 06/17/22
Bedrooms 4
Full Baths 2
Half Baths 1
HOA Fees $133/ann
Originating Board actris
Year Built 2015
Tax Year 2021
Lot Size 0.771 Acres
Property Description
No expense spared or detail overlooked in this fully custom Southern Living farm home that has wow moments around every corner and truly one of a kind! In the highly coveted Howard ranch development with its nostalgic charm, covered bridge and cypress tree-lined streets. Experience true Hill Country Living while close to the heart of town. Home has wide open 2500sf w/4 bd/2.5 baths. Detached oversized 3 car garage connects by breezeway to 1 of 2 generous covered front porches perfect for rocking chairs. Enormous 350sf screened back porch and extensive outdoor living with luxurious pool, jacuzzi, outdoor BBQ and fire pit expands total living area- all surrounded by lush established garden beds and sweeping grass lawns. Detached 420sf MIL cottage, perfect for multi-gen; guests; or office. Home boasts XLG dutch-door entry; Wood-burning fireplace w/gas starter, antique mantel & vintage floor-to-ceiling Chicago brick; Soaring ceilings; Plantation shutters; Vintage elements throughout including a train car door & vintage wash tub sink stand; Built-in bookshelves & cabinets;; Walk-in closets in all 3 primary rooms w/custom cabinetry. Kitchen, with its 2-story ceilings has a Thermador 6-burner gas stove & Bosch appliances; a built-in cabinet refrigerator; Oversized eat-in island with soapstone countertops; Large farmhouse sink and gorgeous mesquite wood counters. Thoughtful built-ins provide organization and perfect working space. Retreat to the spa-like primary ensuite downstairs with his & hers closets; marble countertops; built-in laundry hampers and towel cubbies; and a gorgeous soaking tub inside the huge shower. The 4th bedroom/office features a murphy bed replicating a card catalog, complete with ladder. Too many features to list - must see it to believe it! Magazine-ready. You really won’t find another house like this and it has it all. Forever home is move-in ready. Owner has all original building plans. Award winning DSISD schools
Location
State TX
County Hays
Rooms
Main Level Bedrooms 2
Interior
Interior Features Built-in Features, Ceiling Fan(s), High Ceilings, Stone Counters, Crown Molding, Double Vanity, Entrance Foyer, High Speed Internet, Interior Steps, Kitchen Island, Murphy Bed, Open Floorplan, Pantry, Primary Bedroom on Main, Recessed Lighting, Soaking Tub, Sound System, Storage, Two Primary Closets, Walk-In Closet(s), Washer Hookup, Wired for Sound
Heating Central, Heat Pump, Propane
Cooling Central Air, Heat Pump
Flooring Carpet, Wood
Fireplaces Number 1
Fireplaces Type Gas Starter, Living Room, Masonry, Wood Burning
Fireplace Y
Appliance Built-In Oven(s), Built-In Refrigerator, Gas Cooktop, Microwave, Water Heater
Exterior
Exterior Feature Barbecue, Gas Grill, Outdoor Grill
Garage Spaces 3.0
Fence Back Yard, Partial, Wire, Wood
Pool Gunite, In Ground, Outdoor Pool, Pool Sweep, Pool/Spa Combo, Waterfall
Community Features Walk/Bike/Hike/Jog Trail(s
Utilities Available Underground Utilities
Waterfront No
Waterfront Description None
View Hill Country
Roof Type Composition
Accessibility None
Porch Covered, Front Porch, Rear Porch, Screened
Parking Type Detached, Garage, Garage Door Opener, Garage Faces Side, Storage
Total Parking Spaces 5
Private Pool Yes
Building
Lot Description Landscaped, Level, Many Trees, Views
Faces South
Foundation Slab
Sewer Septic Tank
Water Public
Level or Stories Two
Structure Type HardiPlank Type
New Construction No
Schools
Elementary Schools Walnut Springs
Middle Schools Dripping Springs Middle
High Schools Dripping Springs
Others
HOA Fee Include Water
Restrictions Deed Restrictions
Ownership Fee-Simple
Acceptable Financing Cash, Conventional
Tax Rate 1.80733
Listing Terms Cash, Conventional
Special Listing Condition Standard
Read Less
Want to know what your home might be worth? Contact us for a FREE valuation!

Our team is ready to help you sell your home for the highest possible price ASAP
Bought with Bramlett Residential


