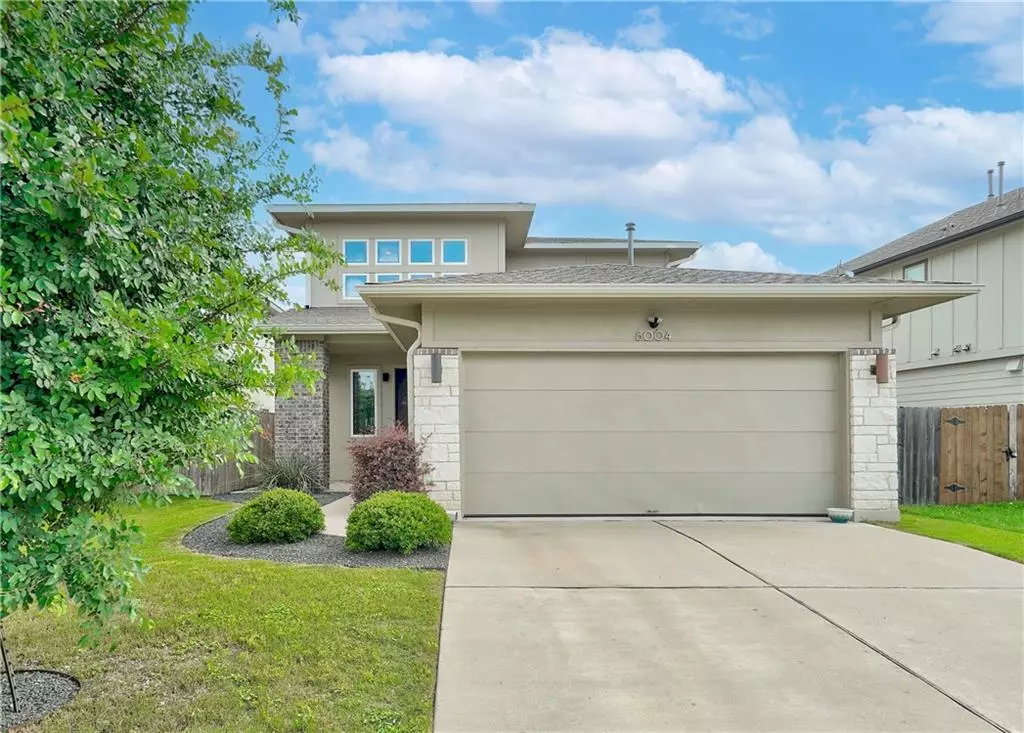$499,000
For more information regarding the value of a property, please contact us for a free consultation.
8004 Izetta LN Austin, TX 78744
3 Beds
3 Baths
1,982 SqFt
Key Details
Property Type Single Family Home
Sub Type Single Family Residence
Listing Status Sold
Purchase Type For Sale
Square Footage 1,982 sqft
Price per Sqft $252
Subdivision Addison Sec 2 Sub
MLS Listing ID 5804441
Sold Date 07/18/22
Bedrooms 3
Full Baths 2
Half Baths 1
HOA Fees $50/mo
Originating Board actris
Year Built 2015
Annual Tax Amount $6,170
Tax Year 2021
Lot Size 4,399 Sqft
Property Description
BIG PRICE DROP!! One of the hottest yet still affordable neighborhoods in South Austin. Wonderful open floor plan with an abundance of natural light. Quartz counters and stainless steel appliances in the light airy kitchen. Washer/Dryer and Fridge convey. The window seat is awesome if you are needing some extra space around the dinner table. Master is down with a gorgeous walk-in shower. The loft makes a great office or playroom. Small study niche at the end of the hall between the upper bedrooms. Covered patio with extra shade and custom paver extension. Very low maintenance landscape. The Addison has beautiful parks and playgrounds. Walking trails and a lovely pool/clubhouse area. Very close to Tesla and Formula 1 plus downtown Austin! Photos 6,7,8 are STAGED
Location
State TX
County Travis
Rooms
Main Level Bedrooms 1
Interior
Interior Features Ceiling Fan(s), High Ceilings, Quartz Counters, Interior Steps, Murphy Bed, Open Floorplan, Pantry, Primary Bedroom on Main, Recessed Lighting
Heating Central, Natural Gas
Cooling Central Air, Electric
Flooring Carpet, Tile
Fireplace Y
Appliance Dishwasher, Disposal, Gas Range, Microwave, Gas Oven, Refrigerator
Exterior
Exterior Feature Gutters Full, Lighting, No Exterior Steps
Garage Spaces 2.0
Fence Privacy, Wood
Pool None
Community Features BBQ Pit/Grill, Clubhouse, Cluster Mailbox, Common Grounds, Park, Playground, Pool, Walk/Bike/Hike/Jog Trail(s
Utilities Available Cable Connected, Electricity Connected, Natural Gas Connected, Phone Connected, Sewer Connected, Water Connected
Waterfront No
Waterfront Description None
View None
Roof Type Composition, Shingle
Accessibility None
Porch Awning(s), Covered, Patio, Porch
Parking Type Attached, Garage, Garage Door Opener
Total Parking Spaces 4
Private Pool No
Building
Lot Description Landscaped, Level, Sprinkler - Automatic
Faces Southwest
Foundation Slab
Sewer Public Sewer
Water Public
Level or Stories Two
Structure Type Adobe, Stone Veneer
New Construction No
Schools
Elementary Schools Hillcrest
Middle Schools Ojeda
High Schools Del Valle
Others
HOA Fee Include Common Area Maintenance, Landscaping
Restrictions City Restrictions,Covenant,Deed Restrictions
Ownership Fee-Simple
Acceptable Financing Cash, Conventional, FHA, Lender Approval, VA Loan
Tax Rate 1.97598
Listing Terms Cash, Conventional, FHA, Lender Approval, VA Loan
Special Listing Condition Standard
Read Less
Want to know what your home might be worth? Contact us for a FREE valuation!

Our team is ready to help you sell your home for the highest possible price ASAP
Bought with Keller Williams Realty


