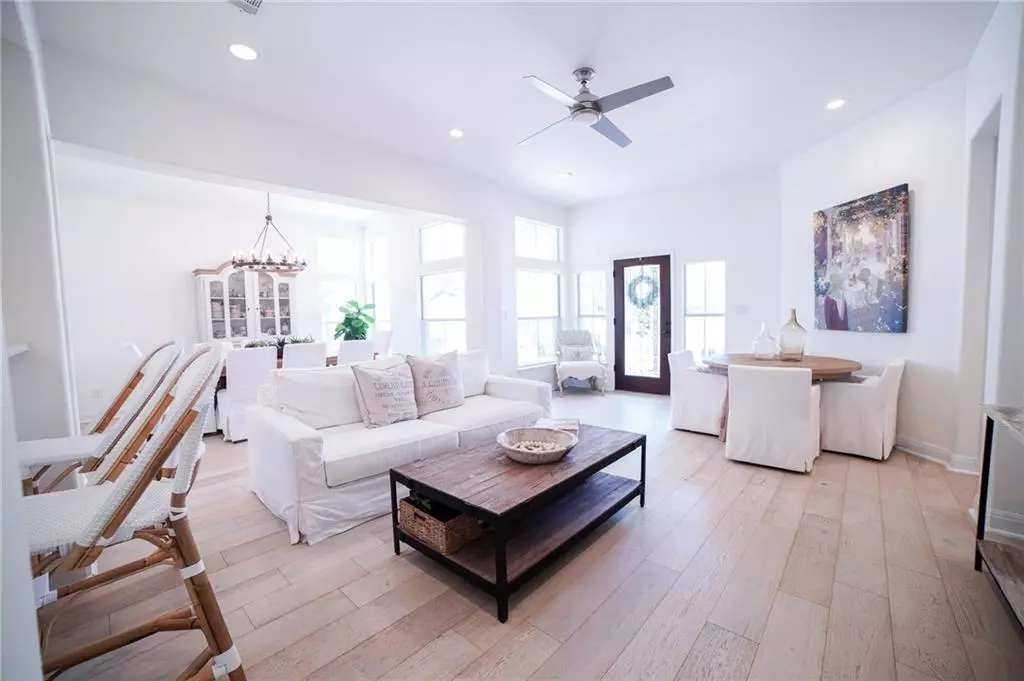$624,500
For more information regarding the value of a property, please contact us for a free consultation.
54 Saddle Rock RDG Wimberley, TX 78676
3 Beds
3 Baths
2,276 SqFt
Key Details
Property Type Single Family Home
Sub Type Single Family Residence
Listing Status Sold
Purchase Type For Sale
Square Footage 2,276 sqft
Price per Sqft $273
Subdivision Woodcreek Sec 15
MLS Listing ID 6085798
Sold Date 07/20/22
Bedrooms 3
Full Baths 2
Half Baths 1
HOA Fees $10/ann
Originating Board actris
Year Built 2000
Tax Year 2021
Lot Size 0.252 Acres
Property Description
This Hill Country stunner has expansive views throughout the property, at each window you will be met with scenic amounts of greenery. The two patios on the first and second floor send you soaring through Northeastern skies, enjoying the occasional 4th of July fireworks.
The interior has been fully refreshed with upgrades, including all new wood floors throughout the home and a full kitchen remodel with quartz countertops and Whirlpool appliances. The living area is a blend of open concept meets intentional dining, still creating a flexible yet formal approach to gathering at the table. The copious amounts of natural light truly enhances the light and airy design.
The primary suite views and decorative fireplace will keep you enticed and relaxed in bed! Books encouraged!
Two different flex spaces for a customized fit to your family’s needs: an upstairs room could be ideal for an additional game room or den. And a separate air conditioned outdoor workspace, she-shed or yoga studio, gives you ample room for a dedicated quiet space.
Mature trees keep the majority of the outdoor space shaded for all-year-round use. The native landscaping and flagstone patios support low water usage and easy breezy maintenance! But don’t worry, there is more than enough yard for kids to play and pets to be entertained, all while enjoying sweeping views of the Texas Hill Country- the main reason people live here! The Main House is 2144 square feet and detached office is 132 square feet.
Location
State TX
County Hays
Rooms
Main Level Bedrooms 1
Interior
Interior Features Ceiling Fan(s), Quartz Counters, Double Vanity, Electric Dryer Hookup, High Speed Internet, Interior Steps, Multiple Living Areas, Open Floorplan, Primary Bedroom on Main, Walk-In Closet(s)
Heating Central, Heat Pump
Cooling Central Air, Heat Pump
Flooring Wood
Fireplaces Type See Remarks
Fireplace Y
Appliance Dishwasher, Microwave, Free-Standing Electric Range, Stainless Steel Appliance(s), Washer/Dryer, Water Softener, Water Softener Owned
Exterior
Exterior Feature Balcony, CCTYD, Gutters Full, Private Yard
Garage Spaces 1.0
Fence Back Yard, Wire, Wood
Pool None
Community Features Pet Amenities, Picnic Area, Playground
Utilities Available Cable Available, Cable Connected, Electricity Available, Electricity Connected, High Speed Internet, Water Available, Water Connected
Waterfront No
Waterfront Description None
View Rural, Skyline, Trees/Woods
Roof Type Shingle
Accessibility Hand Rails
Porch Arbor, Covered, Deck, Enclosed, Front Porch, Patio, Rear Porch
Parking Type Additional Parking, Concrete, Garage, Garage Faces Front, Golf Cart Garage, Gravel
Total Parking Spaces 4
Private Pool No
Building
Lot Description Back Yard, Landscaped, Native Plants, Trees-Heavy, Trees-Large (Over 40 Ft), Trees-Small (Under 20 Ft), Views
Faces Northeast
Foundation Slab
Sewer Private Sewer
Water Private
Level or Stories Two
Structure Type Wood Siding, Stone
New Construction No
Schools
Elementary Schools Jacobs Well
Middle Schools Danforth
High Schools Wimberley
Others
HOA Fee Include Common Area Maintenance
Restrictions Deed Restrictions
Ownership Fee-Simple
Acceptable Financing Cash, Court Approval, FHA, VA Loan
Tax Rate 1.6909
Listing Terms Cash, Court Approval, FHA, VA Loan
Special Listing Condition Standard
Read Less
Want to know what your home might be worth? Contact us for a FREE valuation!

Our team is ready to help you sell your home for the highest possible price ASAP
Bought with Hills Of Texas Sky Realty


