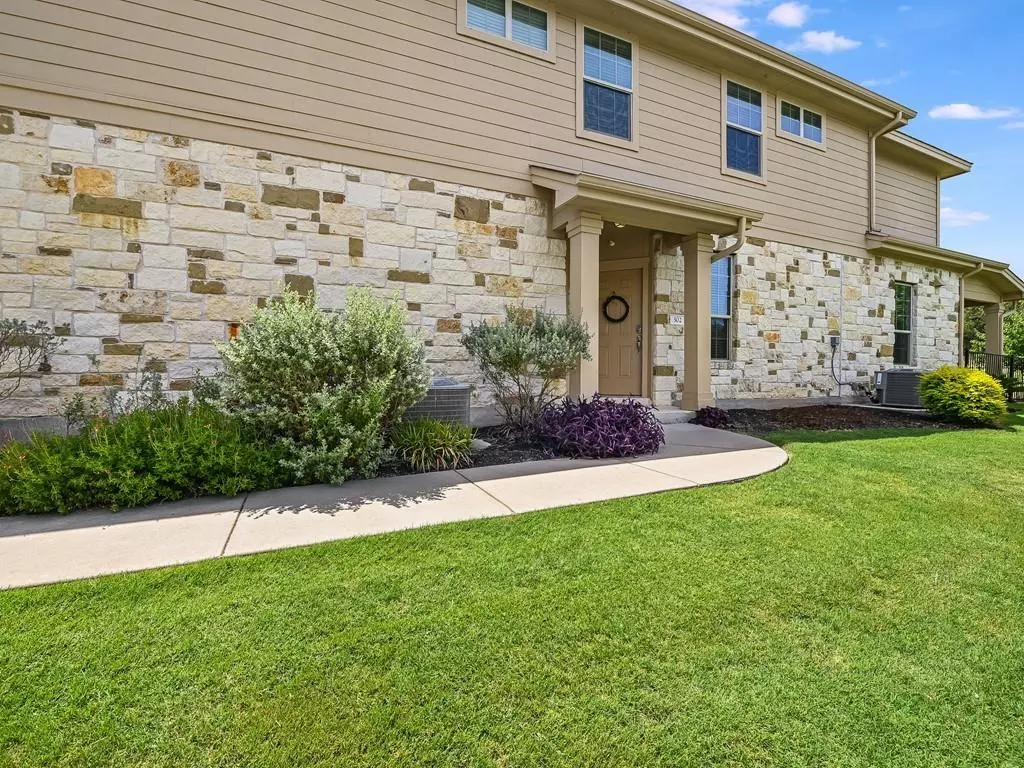$410,000
For more information regarding the value of a property, please contact us for a free consultation.
9201 Brodie LN #302 Austin, TX 78748
2 Beds
3 Baths
1,231 SqFt
Key Details
Property Type Condo
Sub Type Condominium
Listing Status Sold
Purchase Type For Sale
Square Footage 1,231 sqft
Price per Sqft $337
Subdivision Brodie Heights Condo Amd
MLS Listing ID 2212164
Sold Date 07/25/22
Style 1st Floor Entry
Bedrooms 2
Full Baths 2
Half Baths 1
HOA Fees $380/mo
Originating Board actris
Year Built 2013
Annual Tax Amount $6,017
Tax Year 2022
Lot Size 10,497 Sqft
Property Description
Crown Jewel gated community tucked in surrounding landscaped acreage, but still in the heart of it all. Unique and charming, the extra design features make this unit special, not to mention the great unobstructed views of trees, verdant landscaping, and greenbelt from the covered back porch and interior. Once entering, the intelligent floor plan delights with handsome wood flooring throughout the first floor. The open concept floor plan is filled with light with views of the greenbelt and well manicured landscaping. The large master suite has a large walk in closet and the 2nd bedroom is a good size with a spacious closet. All carpeting on second floor and on stairs was very recently replaced. The current owners added a newer dishwasher and tile above the garden tub in the master, all recently freshly painted. Enjoy the community pool, which is directly across from the unit, and beautifully landscaped grounds or escape to one of the neighborhood restaurants or sports bars. Easily accessible to Downtown and the Airport.
Location
State TX
County Travis
Interior
Interior Features Ceiling Fan(s), High Ceilings, Tray Ceiling(s), Granite Counters, Double Vanity, Electric Dryer Hookup, Gas Dryer Hookup, Interior Steps, Open Floorplan, Pantry, Recessed Lighting, Storage, Walk-In Closet(s), Washer Hookup
Heating Central, Natural Gas
Cooling Ceiling Fan(s), Central Air, Electric
Flooring Carpet, Tile, Wood
Fireplace Y
Appliance Dishwasher, Disposal, Exhaust Fan, Gas Range, Microwave, Vented Exhaust Fan, Water Heater
Exterior
Exterior Feature Garden, Gutters Partial, Permeable Paving, Private Yard
Garage Spaces 2.0
Fence Back Yard, Wrought Iron
Pool Fenced, In Ground, Outdoor Pool
Community Features Cluster Mailbox, Common Grounds, Curbs, Pool, Street Lights
Utilities Available Cable Connected, Electricity Connected, Natural Gas Connected, Phone Available, Water Connected
Waterfront No
Waterfront Description None
View Park/Greenbelt, Trees/Woods
Roof Type Composition,Shingle
Accessibility None
Porch Covered, Patio, Porch, Rear Porch
Parking Type Additional Parking, Attached, Concrete, Direct Access, Door-Single, Driveway, Garage, Garage Door Opener, Garage Faces Front, Inside Entrance, Kitchen Level
Total Parking Spaces 3
Private Pool Yes
Building
Lot Description Back Yard, Curbs, Native Plants, Sprinkler - In Rear, Sprinkler - In-ground, Trees-Large (Over 40 Ft), Many Trees, Views
Faces Southeast
Foundation Slab
Sewer Public Sewer
Water Public
Level or Stories Two
Structure Type Masonry – All Sides,Vinyl Siding,Stone Veneer
New Construction No
Schools
Elementary Schools Cowan
Middle Schools Covington
High Schools Bowie
School District Austin Isd
Others
HOA Fee Include Common Area Maintenance,Insurance,Landscaping,Maintenance Grounds,Maintenance Structure,See Remarks
Restrictions City Restrictions,Deed Restrictions
Ownership Fee-Simple
Acceptable Financing Cash, Conventional
Tax Rate 2.17668
Listing Terms Cash, Conventional
Special Listing Condition Standard
Read Less
Want to know what your home might be worth? Contact us for a FREE valuation!

Our team is ready to help you sell your home for the highest possible price ASAP
Bought with Waterloo Realty, LLC


