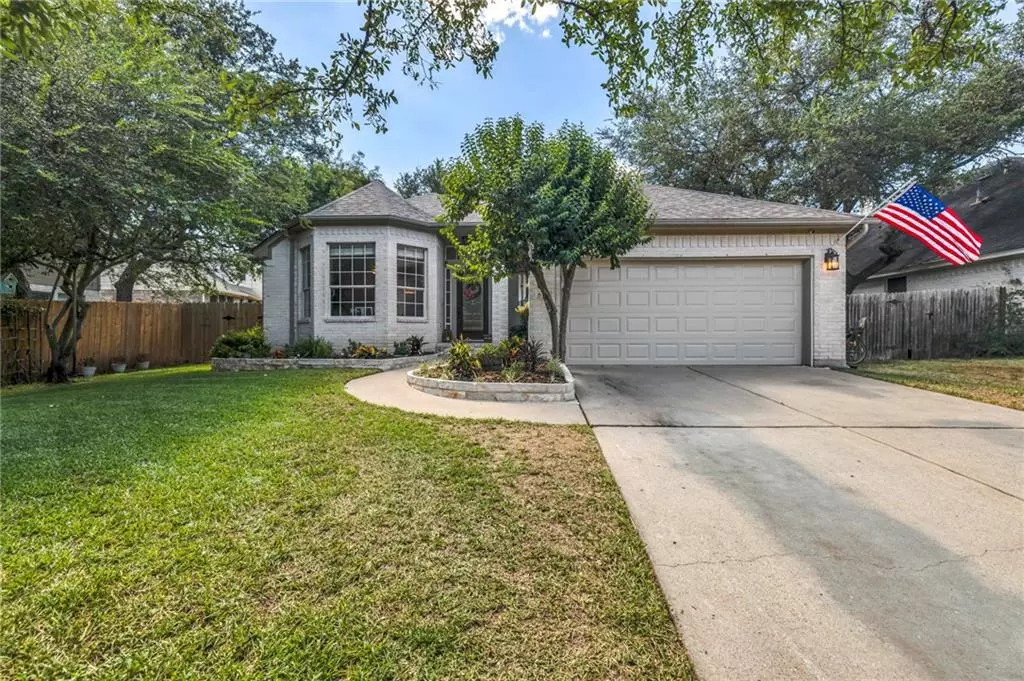$724,900
For more information regarding the value of a property, please contact us for a free consultation.
6303 Clairmont DR Austin, TX 78749
3 Beds
2 Baths
1,806 SqFt
Key Details
Property Type Single Family Home
Sub Type Single Family Residence
Listing Status Sold
Purchase Type For Sale
Square Footage 1,806 sqft
Price per Sqft $409
Subdivision Village At Western Oaks Sec 14
MLS Listing ID 5160399
Sold Date 08/23/22
Bedrooms 3
Full Baths 2
HOA Fees $18/ann
Originating Board actris
Year Built 1998
Annual Tax Amount $10,226
Tax Year 2022
Lot Size 6,795 Sqft
Property Description
Lovingly updated 1-story David Weekly home in Village of W. O. Huge skylight lit gourmet kitchen that opens to the living room, a large formal dining room and split floorplan. Lots of windows for abundant natural light and great architectural features. Highly ranked schools: Mills Elem, Gorzycki Mid, Bowie Hi. Tons of recent upgrades: All new wood looking tile floors, new lighting, and fans throughout, quartz on counters and vanity tops, SS Appliances, a huge new walk-in shower in main bath, Garage Insulation w/attic, door, epoxy coating and a designated HVAC unit and Google fiber. The newly fenced backyard features a majestic trophy oak providing shade over the huge deck and yard. Check out the attached docs for the full list. Just walk around the corner to visit the neighborhood park and amenities. Conveniently located just about a 1/4 mile from Mopac Expy and a short drive to the shops at Escarpment Village or the shops at Arbor Trails or Costco, Whole Foods and great dining! House is move-in ready, make it yours! ***Seller may or may not be using video surveillance***
Location
State TX
County Travis
Rooms
Main Level Bedrooms 3
Interior
Interior Features Bookcases, Breakfast Bar, Built-in Features, Ceiling Fan(s), High Ceilings, Vaulted Ceiling(s), Chandelier, Quartz Counters, Stone Counters, Crown Molding, Double Vanity, Electric Dryer Hookup, Eat-in Kitchen, Entrance Foyer, High Speed Internet, Kitchen Island, Multiple Dining Areas, No Interior Steps, Open Floorplan, Pantry, Primary Bedroom on Main, Recessed Lighting, Smart Thermostat, Storage, Walk-In Closet(s), Washer Hookup, Wired for Sound
Heating Central, Exhaust Fan, Fireplace(s), Natural Gas, See Remarks
Cooling Ceiling Fan(s), Central Air, Electric, Exhaust Fan
Flooring Tile
Fireplaces Number 1
Fireplaces Type Gas, Gas Log, Gas Starter, Living Room
Fireplace Y
Appliance Dishwasher, Disposal, Down Draft, ENERGY STAR Qualified Appliances, Gas Range, Ice Maker, Microwave, Free-Standing Gas Range, Refrigerator, Self Cleaning Oven, Stainless Steel Appliance(s), Water Heater
Exterior
Exterior Feature Garden, Gutters Full, Lighting, Playground, Private Yard
Garage Spaces 2.0
Fence Back Yard, Full, Gate, Privacy, Wood
Pool None
Community Features Cluster Mailbox, Common Grounds, Curbs, Google Fiber, High Speed Internet, Park, Picnic Area, Planned Social Activities, Playground, Pool, Sidewalks, Sport Court(s)/Facility, Street Lights, Tennis Court(s), Trash Pickup - Door to Door, Underground Utilities, Walk/Bike/Hike/Jog Trail(s
Utilities Available Cable Connected, Electricity Connected, High Speed Internet, Natural Gas Connected, Phone Available, Sewer Connected, Underground Utilities, Water Connected
Waterfront No
Waterfront Description None
View None
Roof Type Asphalt, Shingle
Accessibility None
Porch Deck
Parking Type Attached, Door-Single, Driveway, Garage, Garage Door Opener, Garage Faces Front, Heated Garage, Inside Entrance, Lighted, Oversized, Private, Storage, See Remarks
Total Parking Spaces 2
Private Pool No
Building
Lot Description Back Yard, Curbs, Front Yard, Garden, Interior Lot, Landscaped, Level, Native Plants, Private, Sprinkler - Automatic, Sprinkler - In Rear, Sprinkler - In Front, Sprinkler - Rain Sensor, Trees-Large (Over 40 Ft), Trees-Small (Under 20 Ft)
Faces East
Foundation Slab
Sewer Public Sewer
Water Public
Level or Stories One
Structure Type Brick, Masonry – All Sides
New Construction No
Schools
Elementary Schools Mills
Middle Schools Gorzycki
High Schools Bowie
Others
HOA Fee Include Common Area Maintenance
Restrictions Deed Restrictions
Ownership Fee-Simple
Acceptable Financing Cash, Conventional, FHA, VA Loan
Tax Rate 2.37
Listing Terms Cash, Conventional, FHA, VA Loan
Special Listing Condition Standard
Read Less
Want to know what your home might be worth? Contact us for a FREE valuation!

Our team is ready to help you sell your home for the highest possible price ASAP
Bought with Baemayr Realty Group, LLC


