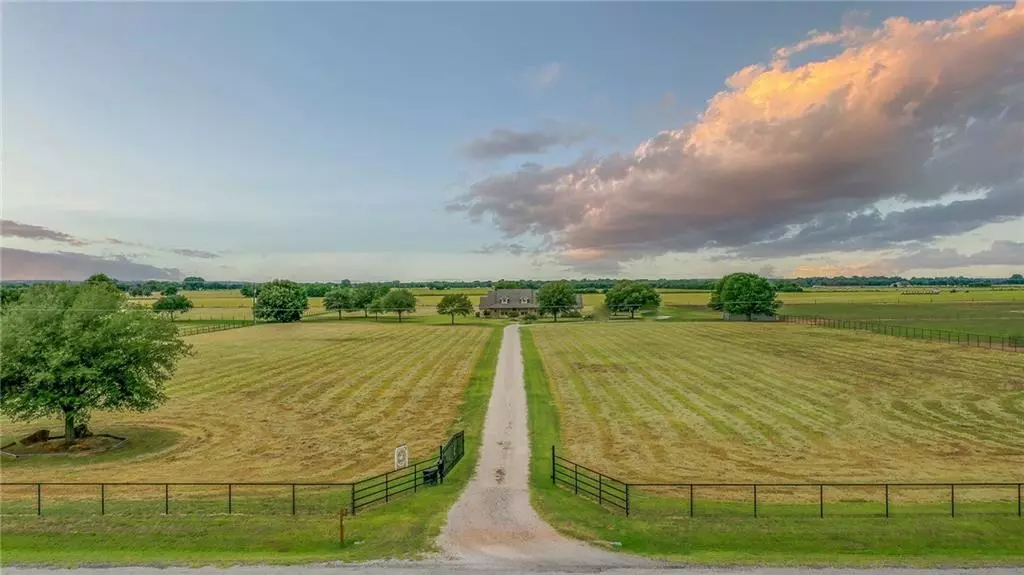$1,499,999
For more information regarding the value of a property, please contact us for a free consultation.
174 Earhardt RD Bastrop, TX 78602
4 Beds
3 Baths
3,264 SqFt
Key Details
Property Type Single Family Home
Sub Type Single Family Residence
Listing Status Sold
Purchase Type For Sale
Square Footage 3,264 sqft
Price per Sqft $392
Subdivision Bangs, J Manuel
MLS Listing ID 7889615
Sold Date 09/07/22
Style 1st Floor Entry
Bedrooms 4
Full Baths 3
Originating Board actris
Year Built 2007
Tax Year 2022
Lot Size 10.010 Acres
Property Description
Panoramic views, established trees, gorgeous sunrises and sunsets with hills as your backdrop can all be yours. This immaculate custom home with open floor plan, four bedrooms, and three full bathrooms, anxiously awaits its new owner. Enjoy gorgeous views from the kitchen and living room, relax in the spacious primary suite with walk-in shower and closet, and entertain lots of friends and family in the open, easy flowing common areas. The car enthusiast or craftsman will enjoy the three car garage with plenty of room for tools and storage. Once outside, note the storage building and kennel area with concrete floor and water tucked nicely in the shade. Park your favorite toys under the large three-sided metal barn with electricity or use it for horses. In the spring, the entire front is covered in gorgeous wildflowers! Property is currently ag exempt for hay production. *Seller requires 24 hours notice for showings and pre-approval or proof of funds when scheduling.
Location
State TX
County Bastrop
Rooms
Main Level Bedrooms 4
Interior
Interior Features Ceiling Fan(s), High Ceilings, Granite Counters, Double Vanity, Entrance Foyer, In-Law Floorplan, Kitchen Island, Multiple Dining Areas, Natural Woodwork, Open Floorplan, Pantry, Primary Bedroom on Main, Storage, Walk-In Closet(s), Washer Hookup
Heating Central, Fireplace(s), Propane, Wood
Cooling Ceiling Fan(s), Central Air
Flooring Concrete
Fireplaces Number 1
Fireplaces Type Family Room
Fireplace Y
Appliance Built-In Oven(s), Cooktop, Gas Cooktop, Propane Cooktop
Exterior
Exterior Feature Private Yard
Garage Spaces 3.0
Fence Back Yard, Fenced, Front Yard, Full, Livestock, Perimeter, Pipe, Wire
Pool None
Community Features None
Utilities Available Electricity Connected, Propane, Sewer Connected, Water Connected
Waterfront No
Waterfront Description None
View Panoramic, Pasture, Trees/Woods
Roof Type Composition, Shingle
Accessibility See Remarks
Porch Covered, Rear Porch
Parking Type Additional Parking, Carport, Circular Driveway, Door-Multi, Garage, Garage Door Opener, Garage Faces Side
Total Parking Spaces 10
Private Pool No
Building
Lot Description Agricultural, Back Yard, Farm, Public Maintained Road, Trees-Medium (20 Ft - 40 Ft)
Faces Southeast
Foundation Slab
Sewer Septic Tank
Water Well
Level or Stories One
Structure Type Blown-In Insulation, Stone
New Construction No
Schools
Elementary Schools Mina
Middle Schools Bastrop
High Schools Bastrop
Others
Restrictions None
Ownership Common
Acceptable Financing Cash, Conventional
Tax Rate 1.895
Listing Terms Cash, Conventional
Special Listing Condition Standard
Read Less
Want to know what your home might be worth? Contact us for a FREE valuation!

Our team is ready to help you sell your home for the highest possible price ASAP
Bought with Non Member


