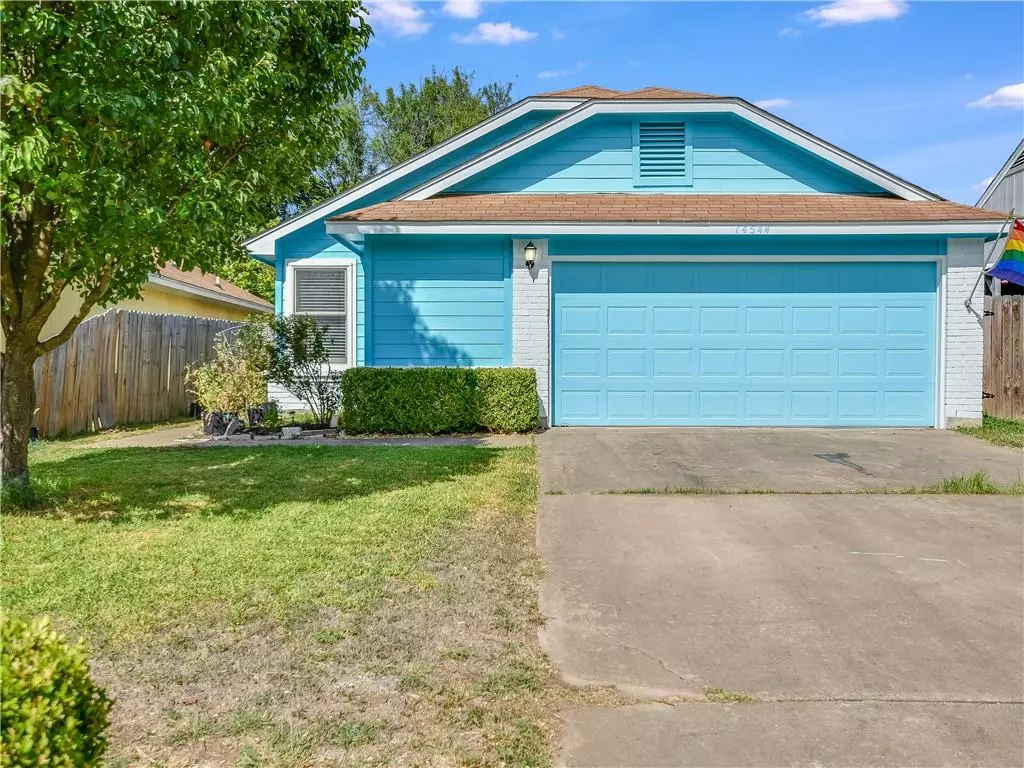$350,000
For more information regarding the value of a property, please contact us for a free consultation.
14544 Robert I Walker BLVD Austin, TX 78728
2 Beds
2 Baths
1,100 SqFt
Key Details
Property Type Single Family Home
Sub Type Single Family Residence
Listing Status Sold
Purchase Type For Sale
Square Footage 1,100 sqft
Price per Sqft $329
Subdivision Wells Branch Ph D Sec 01
MLS Listing ID 5929925
Sold Date 09/09/22
Bedrooms 2
Full Baths 2
Originating Board actris
Year Built 1984
Tax Year 2022
Lot Size 4,356 Sqft
Property Description
Everything's Updated! New A/C with Ecobee thermostat. New roof, new Siding. This is the one you will want to call home! Warm Pergo floor throughout (no carpet). Cozy Fireplace in open Living space with high ceilings. Remodeled Kitchen features updated cabinets, Silestone counters, an under-mount sink, stunning backsplash, and Stainless Steel Appliances. TWO Large Masters w/ Full Baths. Electric car charger! Covered patio in private backyard makes for great entertaining. Perfectly situated in Wells Branch. Minutes to Apple University, Dell, 35 Corridor, Mopac, the Domain, F2 Stadium and so much more. Wells Branch features miles of hiking and hiking trails, a lake and a community center.
Location
State TX
County Travis
Rooms
Main Level Bedrooms 2
Interior
Interior Features Two Primary Suties, Ceiling Fan(s), Cathedral Ceiling(s), High Ceilings, High Speed Internet, No Interior Steps, Pantry, Primary Bedroom on Main
Heating Central, Natural Gas
Cooling Central Air
Flooring No Carpet, Tile, Wood
Fireplaces Number 1
Fireplaces Type Family Room, See Remarks
Fireplace Y
Appliance Dishwasher, Disposal, Microwave, Free-Standing Gas Range, Stainless Steel Appliance(s), Tankless Water Heater, See Remarks
Exterior
Exterior Feature Private Yard
Garage Spaces 2.0
Fence Privacy, Wood
Pool None
Community Features Common Grounds, Curbs, Picnic Area, Sidewalks, Walk/Bike/Hike/Jog Trail(s
Utilities Available Electricity Connected, Natural Gas Connected
Waterfront No
Waterfront Description None
View Neighborhood
Roof Type Composition
Accessibility None
Porch Covered, Patio
Parking Type Attached, Door-Single, Elec Vehicle Charge Station(s), Garage Door Opener, Garage Faces Front
Total Parking Spaces 4
Private Pool No
Building
Lot Description Back Yard, Front Yard, Level, Trees-Large (Over 40 Ft), Trees-Medium (20 Ft - 40 Ft)
Faces Northeast
Foundation Slab
Sewer MUD
Water MUD
Level or Stories One
Structure Type Masonry – Partial
New Construction No
Schools
Elementary Schools Wells Branch
Middle Schools Deerpark
High Schools Mcneil
Others
Restrictions City Restrictions,Deed Restrictions
Ownership Fee-Simple
Acceptable Financing Cash, Conventional, FHA, VA Loan
Tax Rate 2.1776
Listing Terms Cash, Conventional, FHA, VA Loan
Special Listing Condition Standard
Read Less
Want to know what your home might be worth? Contact us for a FREE valuation!

Our team is ready to help you sell your home for the highest possible price ASAP
Bought with The Groove Realty


