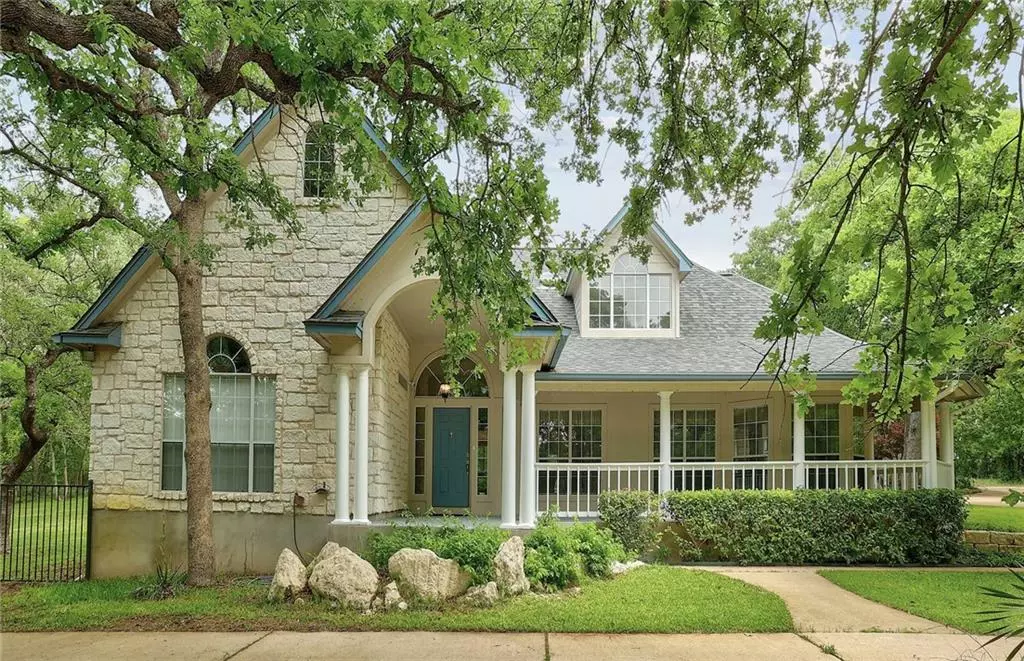$775,000
For more information regarding the value of a property, please contact us for a free consultation.
116 Kingwood DR Elgin, TX 78621
4 Beds
4 Baths
2,800 SqFt
Key Details
Property Type Single Family Home
Sub Type Single Family Residence
Listing Status Sold
Purchase Type For Sale
Square Footage 2,800 sqft
Price per Sqft $267
Subdivision The Arbors At Dogwood Creek
MLS Listing ID 1805249
Sold Date 09/09/22
Bedrooms 4
Full Baths 3
Half Baths 1
HOA Fees $29/ann
Originating Board actris
Year Built 2001
Tax Year 2021
Lot Size 3.187 Acres
Property Description
Welcome to 116 Kingwood, a beautiful utopia in The Arbors at Dogwood Creek in Elgin. The grounds & garden are breathtaking & the towering trees provide a canopy of solitude. The large 3+ acre lot offers ultimate seclusion & privacy. One of the few lots in the subdivision permitted to house horses. The home itself is inviting with a wraparound porch with a view of the gazebo & fire pit. Inside the home are four bedrooms & 3.5 bathrooms. The primary suite is on the main level with a full bath including separate tub/shower & large walk-in closet. There is also an Endless Pool room off the primary bedroom. There are two more bedrooms on the main level that share a bathroom with a walk-in shower. Upstairs you will find a private suite with a large bedroom & bathroom. The living areas flow seamlessly from entry, kitchen, living & dining with a large portico off the back doors. Beyond the 2-car attached garage on the main house, there’s a very unique oversized outbuilding that was originally conceived as a workshop, RV storage & horse barn. The property has been meticulously cared for by one owner since it was built in 2001. They went above and beyond to make it efficient with two water sources, anaerobic septic system & 2 HVAC units with heat pumps. The property's irrigation comes from the private well making for a low water bill. Part of the improved lot has not been cleared & acts as a privacy barrier between the neighbors or a blank slate for the vision of a future owner. If you are looking for the feel of seclusion & privacy of 3-plus acres with a custom home & versatile out-building while still enjoying the benefits of a neighborhood & proximity to Austin, Taylor/Samsung & Tesla this is the property for you. The adjacent unimproved Lot 213(1.123 acres) is also owned by the Sellers, please inquire for more info.
Location
State TX
County Bastrop
Rooms
Main Level Bedrooms 3
Interior
Interior Features Bookcases, Built-in Features, Ceiling Fan(s), Coffered Ceiling(s), High Ceilings, Vaulted Ceiling(s), Granite Counters, Crown Molding, Double Vanity, Electric Dryer Hookup, Gas Dryer Hookup, French Doors, Murphy Bed, Pantry, Primary Bedroom on Main, Recessed Lighting, Storage, Walk-In Closet(s), Washer Hookup
Heating Central
Cooling Central Air
Flooring Carpet, Laminate, Tile
Fireplaces Number 1
Fireplaces Type Living Room
Fireplace Y
Appliance Dishwasher, Disposal, Gas Range, Microwave, Stainless Steel Appliance(s), Water Heater, Water Softener Owned
Exterior
Exterior Feature Uncovered Courtyard, Gutters Full, Lighting, Private Yard
Garage Spaces 4.0
Fence Barbed Wire, Chain Link, Perimeter, Wrought Iron
Pool Heated, Indoor, Lap, See Remarks
Community Features Park, Picnic Area, Playground
Utilities Available Cable Available, Electricity Available, High Speed Internet, Phone Available, Propane, Water Available
Waterfront No
Waterfront Description None
View Rural, Trees/Woods
Roof Type Shingle
Accessibility None
Porch Front Porch, Patio, Porch, Wrap Around
Parking Type Attached, Detached, Detached Carport, Direct Access, Door-Multi, Driveway, Garage, Garage Door Opener, Garage Faces Side, Oversized, Paved, Private, RV Access/Parking, RV Garage, Workshop in Garage, See Remarks
Total Parking Spaces 6
Private Pool Yes
Building
Lot Description Irregular Lot, Landscaped, Level, Private Maintained Road, Sprinkler - Automatic, Trees-Heavy, Trees-Medium (20 Ft - 40 Ft)
Faces Southwest
Foundation Slab
Sewer Septic Tank
Water Private, Well
Level or Stories One and One Half
Structure Type Masonry – Partial, Cement Siding
New Construction No
Schools
Elementary Schools Booker T Washington
Middle Schools Elgin
High Schools Elgin
Others
HOA Fee Include Common Area Maintenance
Restrictions Deed Restrictions
Ownership Fee-Simple
Acceptable Financing Cash, Conventional, VA Loan
Tax Rate 2.1523
Listing Terms Cash, Conventional, VA Loan
Special Listing Condition Standard
Read Less
Want to know what your home might be worth? Contact us for a FREE valuation!

Our team is ready to help you sell your home for the highest possible price ASAP
Bought with Coldwell Banker Realty


