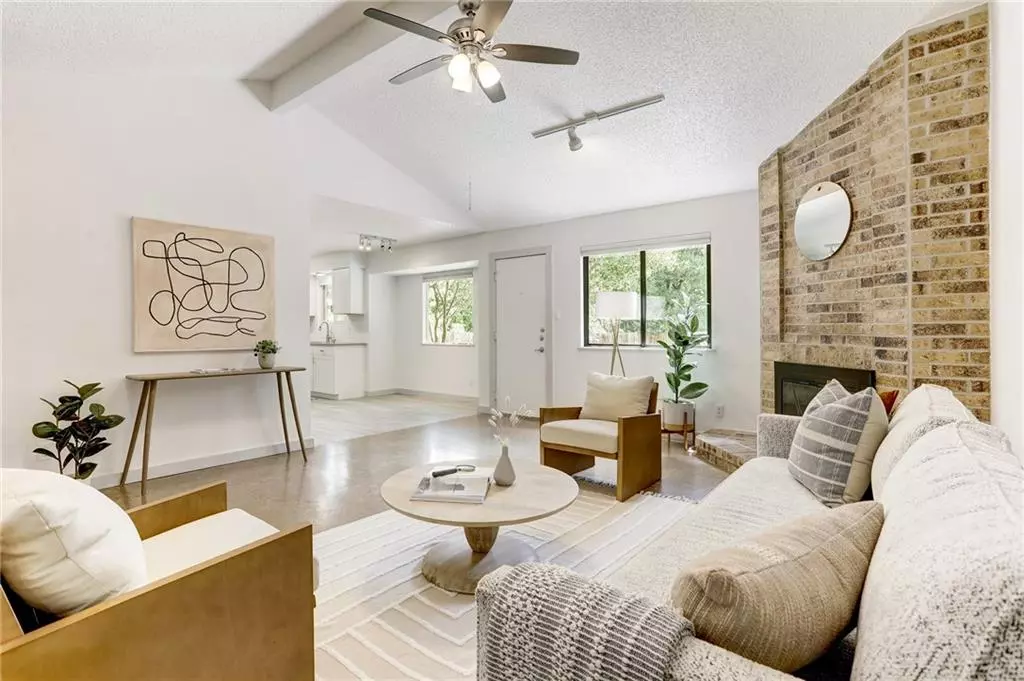$500,000
For more information regarding the value of a property, please contact us for a free consultation.
7809 Wakefield DR Austin, TX 78749
3 Beds
2 Baths
1,262 SqFt
Key Details
Property Type Single Family Home
Sub Type Single Family Residence
Listing Status Sold
Purchase Type For Sale
Square Footage 1,262 sqft
Price per Sqft $392
Subdivision Woodstone Village Sec 03
MLS Listing ID 7397885
Sold Date 09/09/22
Bedrooms 3
Full Baths 2
Originating Board actris
Year Built 1981
Annual Tax Amount $7,114
Tax Year 2022
Lot Size 8,459 Sqft
Property Description
Welcome home to a verdant sanctuary tucked away in South Austin's Woodstone Village. This recently updated and meticulously maintained move-in-ready home includes 3 bedrooms and 2 baths. Vaulted ceilings and large windows suffuse the living room with natural light, perfect for houseplants. The seller loves gardening and has created a serene backyard oasis, fully landscaped with 6 red cedar planters, stone-paved paths winding through the garden beds, and ample space to enjoy warm Austin evenings with friends and family. You'll love the yard's privacy, too, as it backs to a neighborhood green space. Updates include stainless steel appliances, a water purifier, a metal roof, and HVAC (replaced in September 2021). The property is wired for sound. The garage has been updated with epoxy flooring, ample storage, and an A/C unit--easily convertible to a workshop or playroom. Large mature oak trees shade a low-maintenance front yard with beautiful curb appeal. Close proximity to shopping and entertainment--2 miles to Costco and Arbor Hills shopping center, 1.5 miles to HEB, and 10 miles from downtown Austin. Within walking-distance proximity to both elementary and middle schools, and active Austinites can take advantage of the expansive nearby greenbelt linking to the developing Violet Crown hike/bike trail, offering safe/direct access to the Oak Hill Library, Dick Nichols Park, Bowie Highschool, the Lady Bird Johnson Wildflower Center, the Veloway, and other South Austin attractions.
Location
State TX
County Travis
Rooms
Main Level Bedrooms 3
Interior
Interior Features Ceiling Fan(s), Cathedral Ceiling(s), High Ceilings, Gas Dryer Hookup, Eat-in Kitchen, No Interior Steps, Pantry, Primary Bedroom on Main, Track Lighting, Washer Hookup
Heating Central
Cooling Ceiling Fan(s), Central Air
Flooring Carpet, Laminate, Tile
Fireplaces Number 1
Fireplaces Type Gas Log, Living Room, Wood Burning
Fireplace Y
Appliance Dishwasher, Exhaust Fan, Microwave, Gas Oven, Range, Stainless Steel Appliance(s), Water Heater
Exterior
Exterior Feature Garden, Gutters Full, No Exterior Steps, Private Yard
Garage Spaces 2.0
Fence Back Yard, Fenced, Full, Privacy, Wood
Pool None
Community Features Walk/Bike/Hike/Jog Trail(s
Utilities Available Electricity Available, Natural Gas Available
Waterfront No
Waterfront Description None
View None
Roof Type Metal
Accessibility None
Porch Front Porch, Patio
Parking Type Attached, Garage, Garage Door Opener, Garage Faces Front, Off Street
Total Parking Spaces 4
Private Pool No
Building
Lot Description Back Yard, Front Yard, Sprinkler - In Rear, Sprinkler-Manual, Trees-Large (Over 40 Ft), Many Trees, Trees-Medium (20 Ft - 40 Ft), Xeriscape
Faces West
Foundation Slab
Sewer Public Sewer
Water Public
Level or Stories One
Structure Type Brick, Cedar, See Remarks
New Construction No
Schools
Elementary Schools Boone
Middle Schools Covington
High Schools Crockett
Others
Restrictions Deed Restrictions
Ownership Fee-Simple
Acceptable Financing Cash, Conventional
Tax Rate 2.1767
Listing Terms Cash, Conventional
Special Listing Condition Standard
Read Less
Want to know what your home might be worth? Contact us for a FREE valuation!

Our team is ready to help you sell your home for the highest possible price ASAP
Bought with Coldwell Banker Realty


