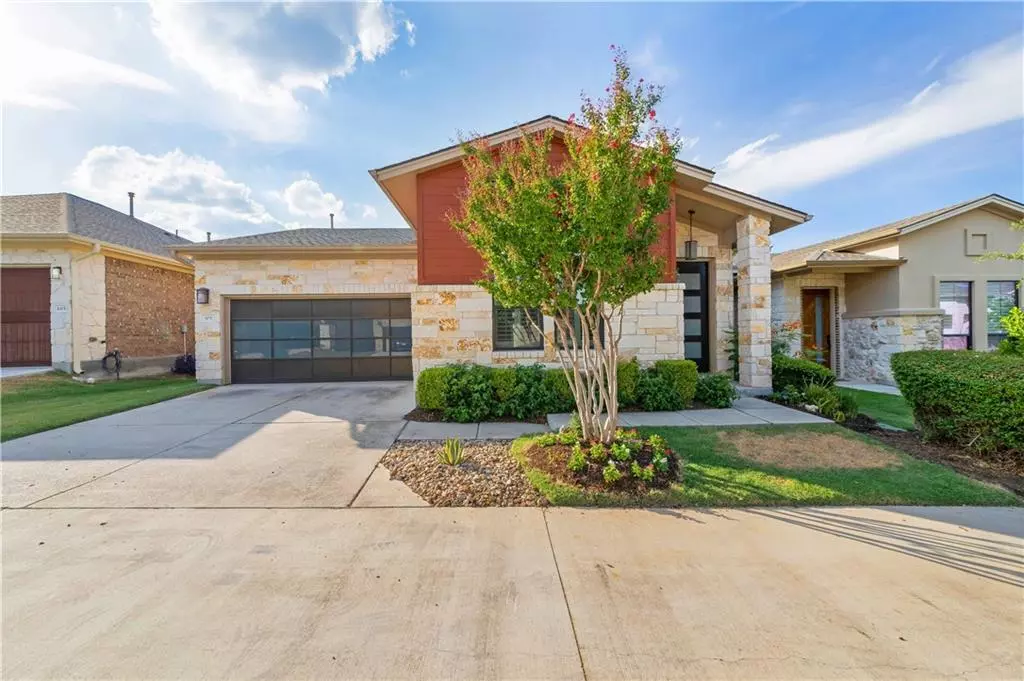$524,000
For more information regarding the value of a property, please contact us for a free consultation.
309 Jeffrey David LN W Austin, TX 78717
2 Beds
2 Baths
1,655 SqFt
Key Details
Property Type Single Family Home
Sub Type Single Family Residence
Listing Status Sold
Purchase Type For Sale
Square Footage 1,655 sqft
Price per Sqft $275
Subdivision Enclave At Highland Horizon
MLS Listing ID 4319925
Sold Date 09/28/22
Bedrooms 2
Full Baths 2
HOA Fees $100/mo
Originating Board actris
Year Built 2014
Tax Year 2021
Lot Size 4,085 Sqft
Property Description
Come see this gorgeous, single story, home with 2 oversized bedrooms and 2 full bathrooms, in the gated community of The Enclave of Highland Horizon. Home features: a spacious and open concept design, granite countertops, plantation shutters, and a built-in office space. Primary bathroom features an oversided walk-in shower with dual shower heads. Bedrooms are at opposite ends of this home for a nice private floorplan. Laundry appliances as well as the refrigerator, TV and sound bar are conveyed with the propery. HOA provides front yard maintenance. 6 miles to Lakeline Mall, 10 miles to The Domain.
Location
State TX
County Williamson
Rooms
Main Level Bedrooms 2
Interior
Interior Features Built-in Features, Ceiling Fan(s), High Ceilings, Granite Counters, Double Vanity, Electric Dryer Hookup, Eat-in Kitchen, Kitchen Island, No Interior Steps, Open Floorplan, Pantry, Primary Bedroom on Main, Recessed Lighting, Walk-In Closet(s), Washer Hookup
Heating Central, Natural Gas
Cooling Ceiling Fan(s), Central Air, Electric
Flooring Tile
Fireplaces Number 1
Fireplaces Type Family Room, Living Room
Fireplace Y
Appliance Built-In Electric Oven, Dishwasher, Disposal, Free-Standing Gas Range, Refrigerator, Washer/Dryer
Exterior
Exterior Feature Exterior Steps, Garden, Lighting
Garage Spaces 2.0
Fence Back Yard, Wrought Iron
Pool None
Community Features None
Utilities Available Cable Available, Electricity Available, Electricity Connected, High Speed Internet, Natural Gas Available, Natural Gas Connected, Sewer Available, Sewer Connected, Water Available, Water Connected
Waterfront No
Waterfront Description None
View Neighborhood
Roof Type Composition
Accessibility None
Porch Covered, Patio, Side Porch
Parking Type Attached, Driveway, Garage, Garage Door Opener
Total Parking Spaces 4
Private Pool No
Building
Lot Description Back Yard, Garden, Interior Lot, Landscaped
Faces West
Foundation Slab
Sewer Public Sewer
Water Public
Level or Stories One
Structure Type Brick Veneer
New Construction No
Schools
Elementary Schools England
Middle Schools Cedar Valley
High Schools Round Rock
Others
HOA Fee Include Landscaping, Maintenance Grounds
Restrictions City Restrictions
Ownership Fee-Simple
Acceptable Financing Cash, Conventional, FHA, VA Loan
Tax Rate 2.368805
Listing Terms Cash, Conventional, FHA, VA Loan
Special Listing Condition Standard
Read Less
Want to know what your home might be worth? Contact us for a FREE valuation!

Our team is ready to help you sell your home for the highest possible price ASAP
Bought with John Horton Realty


