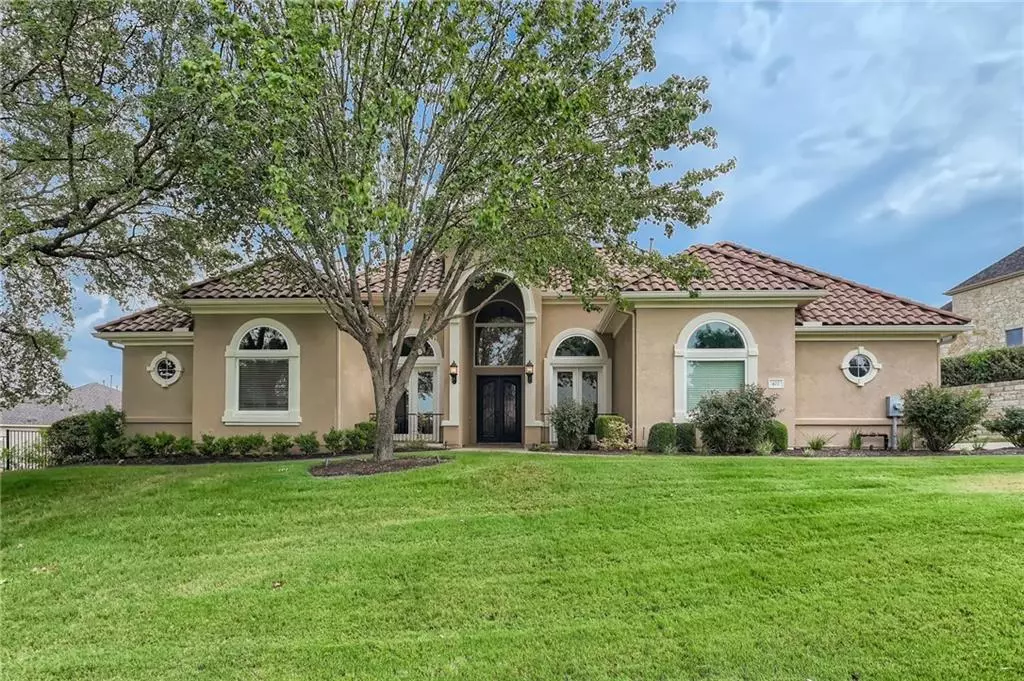$1,170,000
For more information regarding the value of a property, please contact us for a free consultation.
402 Aria DR Austin, TX 78738
4 Beds
4 Baths
3,412 SqFt
Key Details
Property Type Single Family Home
Sub Type Single Family Residence
Listing Status Sold
Purchase Type For Sale
Square Footage 3,412 sqft
Price per Sqft $342
Subdivision Ridge At Alta Vista
MLS Listing ID 5682472
Sold Date 08/10/22
Bedrooms 4
Full Baths 3
Half Baths 1
HOA Fees $120/mo
Originating Board actris
Year Built 2004
Tax Year 2022
Lot Size 0.416 Acres
Lot Dimensions 18136
Property Description
Prestigious remodeled custom home in the heart of Lake Travis at the sought-after and exclusive gated community of Ridge at Alta Vista. Casual elegance meets classy design in this 3412 SF single-level masterpiece with several new touches, including: floors, paint, custom kitchen, appliances, and Pella windows throughout. Pool-sized estate lot, soaring ceilings and rich wood floors bring spacious comfort to a myriad of details and amenities. The grand entryway exudes a warm invitation to explore the depth of this pristine home. A true chef’s kitchen with quartzite counter and island, and custom lit cabinetry. Mother-in-law suite and two secondary bedrooms with jack and Jill bath provide spacious living arrangements. Get ready for a night on the town in the oversized master and bath with adjacent vanity area and enjoy the incredible hill country view from the luxurious gourmet kitchen or covered stone patio while enjoying a nightcap and watching the stars. Spacious swing drive with 3-car garage offers tremendous parking opportunity for gatherings. This rare single-story opportunity is close to the community amenity center, which offers a sparkling pool, playground and tennis courts.
Location
State TX
County Travis
Rooms
Main Level Bedrooms 4
Interior
Interior Features Breakfast Bar, Ceiling Fan(s), High Ceilings, Vaulted Ceiling(s), Quartz Counters, Crown Molding, Entrance Foyer, In-Law Floorplan, Kitchen Island, Multiple Dining Areas, Multiple Living Areas, Open Floorplan, Pantry, Primary Bedroom on Main, Recessed Lighting, Walk-In Closet(s)
Heating Central, Natural Gas
Cooling Ceiling Fan(s), Central Air, Electric
Flooring Carpet, Tile, Wood
Fireplaces Number 1
Fireplaces Type Family Room, Gas Log
Fireplace Y
Appliance Dishwasher, Disposal, Microwave, Double Oven
Exterior
Exterior Feature Gutters Full, Lighting
Garage Spaces 3.0
Fence Back Yard, Fenced, Full, Gate, Stone, Wrought Iron
Pool None
Community Features Clubhouse, Common Grounds, Pool, Tennis Court(s)
Utilities Available Cable Connected, Electricity Connected, Natural Gas Connected, Sewer Available, Water Connected
Waterfront No
Waterfront Description None
View Hill Country
Roof Type Tile
Accessibility None
Porch Covered, Patio
Parking Type Attached, Door-Multi, Garage Door Opener, Garage Faces Side
Total Parking Spaces 3
Private Pool No
Building
Lot Description Level, Sprinkler - Automatic, Trees-Moderate, Trees-Small (Under 20 Ft)
Faces Northwest
Foundation Slab
Sewer MUD
Water MUD
Level or Stories One
Structure Type Masonry – All Sides
New Construction No
Schools
Elementary Schools Lakeway
Middle Schools Lake Travis
High Schools Lake Travis
Others
HOA Fee Include Common Area Maintenance, Landscaping
Restrictions Deed Restrictions
Ownership Fee-Simple
Acceptable Financing Cash, Conventional, VA Loan
Tax Rate 2.0106
Listing Terms Cash, Conventional, VA Loan
Special Listing Condition Standard
Read Less
Want to know what your home might be worth? Contact us for a FREE valuation!

Our team is ready to help you sell your home for the highest possible price ASAP
Bought with Non Member


