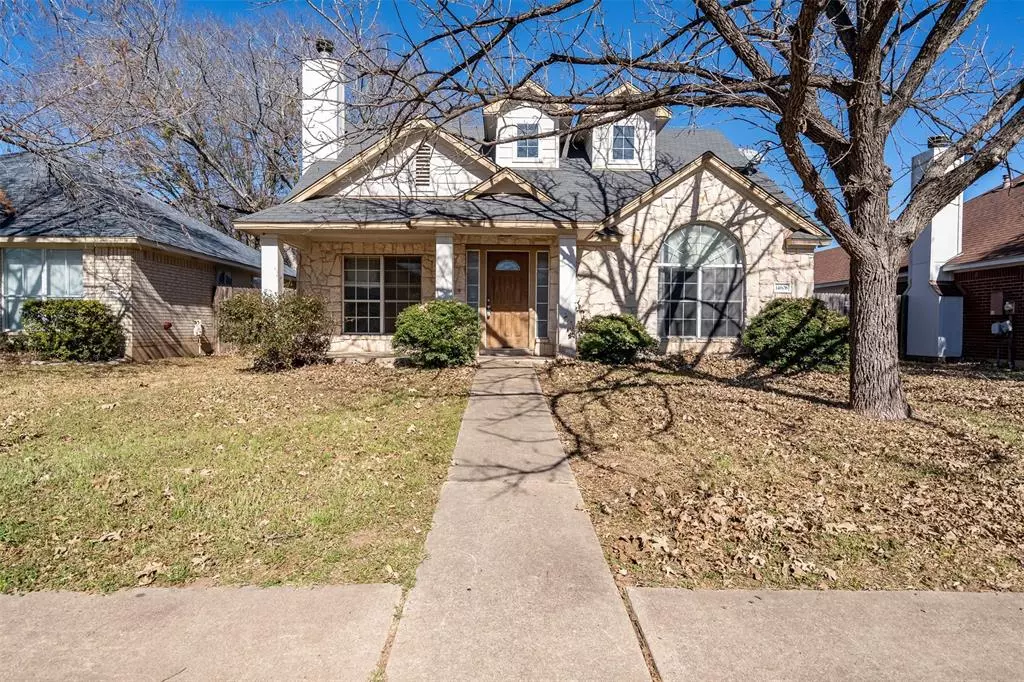$249,900
For more information regarding the value of a property, please contact us for a free consultation.
14606 Deaf Smith BLVD Austin, TX 78725
3 Beds
3 Baths
1,587 SqFt
Key Details
Property Type Single Family Home
Sub Type Single Family Residence
Listing Status Sold
Purchase Type For Sale
Square Footage 1,587 sqft
Price per Sqft $157
Subdivision Austins Colony Ph 02
MLS Listing ID 6261583
Sold Date 02/10/23
Bedrooms 3
Full Baths 2
Half Baths 1
HOA Fees $31/mo
Originating Board actris
Year Built 2001
Annual Tax Amount $3,369
Tax Year 2022
Lot Size 6,446 Sqft
Property Description
"Highest and Best Offers" Due by Sat 1/21 at 6pm NO HARD MONEY LOANS! NO OWNER FINANCING! NOT A DISTRESSED PROPERTY! PRICE IS FIRM! Cash offers Only. SOLD "As Is" Inspection report under docs. Two story home located in Austins Colony has three large bedrooms, 2.5 baths a detached garage and on a corner lot! The calm first floor primary bedroom includes an ensuite bath and walk-in closet. The other two bedrooms, situated upstairs for privacy, are unique and rich with ample wardrobe storage. Interior boast an open floor plan, lots of natural light, and remarkable vaulted ceilings. Floor plan includes upstairs gameroom, loft, and chef’s kitchen with lots of counter and cabinet space. Unique plan with rear entry detached garage. Covered breezeway between house and garage screened in. The private backyard and patio area is perfect for family gatherings and get togethers. The prime location of this community near highways 71, 183, and the toll roads allow residents easy access to the new Tesla Gigafactory, I-35, UT at Austin, Circuit of Americas, Austin-Bergstrom Airport and downtown Austin. Amenities include a neighborhood park pavilion, playscapes, and pool. Needs some TLC. Priced to sell.
Location
State TX
County Travis
Rooms
Main Level Bedrooms 1
Interior
Interior Features Ceiling Fan(s), High Ceilings, Vaulted Ceiling(s), Laminate Counters, Double Vanity, Electric Dryer Hookup, High Speed Internet, Interior Steps, Multiple Living Areas, Open Floorplan, Pantry, Primary Bedroom on Main, Track Lighting, Walk-In Closet(s), Washer Hookup
Heating Central, Natural Gas
Cooling Central Air, Electric
Flooring Laminate, No Carpet, Tile
Fireplaces Number 1
Fireplaces Type Family Room, Gas Log, Wood Burning
Fireplace Y
Appliance Convection Oven, Dishwasher, Disposal, Exhaust Fan, Gas Range, Microwave, Gas Oven, Free-Standing Gas Range, Free-Standing Refrigerator, Vented Exhaust Fan, Water Softener Owned
Exterior
Exterior Feature Exterior Steps, Private Yard
Garage Spaces 2.0
Fence Back Yard, Fenced, Partial, Privacy, Wood
Pool None
Community Features Cluster Mailbox, Curbs, Dog Park, Park, Pet Amenities, Picnic Area, Playground, Pool, Sidewalks, Street Lights, Walk/Bike/Hike/Jog Trail(s
Utilities Available Electricity Connected, Natural Gas Connected, Sewer Connected, Water Connected
Waterfront No
Waterfront Description None
View Neighborhood
Roof Type Composition, Shingle
Accessibility None
Porch Covered, Patio, Porch
Parking Type Alley Access, Detached, Door-Single, Garage, Garage Faces Rear
Total Parking Spaces 4
Private Pool No
Building
Lot Description Alley, Back Yard, Curbs, Few Trees, Front Yard, Level, Trees-Medium (20 Ft - 40 Ft)
Faces South
Foundation Slab
Sewer MUD, Public Sewer
Water MUD, Public
Level or Stories Two
Structure Type HardiPlank Type, Masonry – Partial, Stone Veneer
New Construction No
Schools
Elementary Schools Hornsby-Dunlap
Middle Schools Dailey
High Schools Del Valle
Others
HOA Fee Include Common Area Maintenance
Restrictions Deed Restrictions
Ownership Fee-Simple
Acceptable Financing Cash
Tax Rate 1.7602
Listing Terms Cash
Special Listing Condition Standard
Read Less
Want to know what your home might be worth? Contact us for a FREE valuation!

Our team is ready to help you sell your home for the highest possible price ASAP
Bought with Demi Moore Properties


