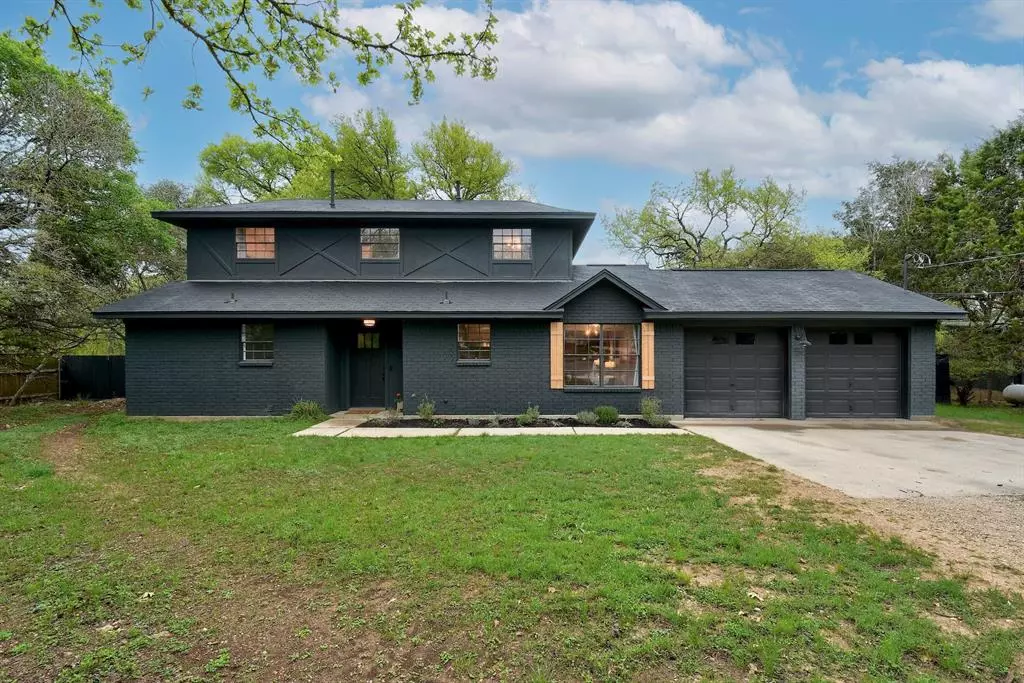$549,000
For more information regarding the value of a property, please contact us for a free consultation.
54 E El Camino Real Wimberley, TX 78676
3 Beds
2 Baths
1,739 SqFt
Key Details
Property Type Single Family Home
Sub Type Single Family Residence
Listing Status Sold
Purchase Type For Sale
Square Footage 1,739 sqft
Price per Sqft $296
Subdivision Woodcreek Sec 1
MLS Listing ID 9044905
Sold Date 05/15/23
Bedrooms 3
Full Baths 2
HOA Fees $10/ann
Originating Board actris
Year Built 1996
Tax Year 2022
Lot Size 0.824 Acres
Property Description
Stylish, inviting home on a serene tree filled lot, just shy of an acre in Wimberley. Tasteful, modern updates throughout. Cozy family room features custom paneling and sliding doors opening to the deck and beautiful back yard. The kitchen and dining area lead to the family room, creating a spacious open floor plan. Primary bedroom is on the main floor and features a walk-in closet with windows overlooking the backyard. Upstairs you'll find 2 secondary bedrooms, a nook for reading or a small desk, and another full bathroom. Main floor laundry room with storage. Oversized 2 car garage with entry into the kitchen area. Washer, dryer and refrigerator convey. The private backyard has a deck overlooking the near acre lot, perfect for star gazing, as well as a custom-built tree house - a sweet play space for the little ones! Cool off in the Cypress Falls swimming hole, just a 15 minute walk through the neighborhood. Located in a quiet neighborhood with a rural country vibe, just 2 miles to shopping and the charming downtown area of Wimberley. This home is the best of country living with all the conveniences of being in town. Come see for yourself all that it has to offer!
Location
State TX
County Hays
Rooms
Main Level Bedrooms 1
Interior
Interior Features Ceiling Fan(s), Quartz Counters, Gas Dryer Hookup, Eat-in Kitchen, High Speed Internet, Pantry, Primary Bedroom on Main, Washer Hookup
Heating Central
Cooling Central Air
Flooring Laminate
Fireplace Y
Appliance Built-In Gas Oven, Built-In Gas Range, Built-In Range, Dishwasher, Refrigerator, Washer/Dryer
Exterior
Exterior Feature Private Yard
Garage Spaces 2.0
Fence Back Yard, Fenced, Gate, Wood
Pool None
Community Features None
Utilities Available Cable Available, Cable Connected, Electricity Available, Electricity Connected, Phone Available, Propane, Water Available, Water Connected
Waterfront No
Waterfront Description Dry/Seasonal
View Hill Country, Panoramic, Trees/Woods
Roof Type Composition
Accessibility None
Porch Deck
Parking Type Attached, Door-Multi, Driveway
Total Parking Spaces 6
Private Pool No
Building
Lot Description Back Yard, Trees-Large (Over 40 Ft), Trees-Medium (20 Ft - 40 Ft), Views
Faces South
Foundation Slab
Sewer Septic Tank
Water Public
Level or Stories Two
Structure Type Brick, Frame
New Construction No
Schools
Elementary Schools Jacobs Well
Middle Schools Danforth
High Schools Wimberley
Others
HOA Fee Include See Remarks
Restrictions None
Ownership Fee-Simple
Acceptable Financing Cash, Conventional, FHA
Tax Rate 1.58
Listing Terms Cash, Conventional, FHA
Special Listing Condition Standard
Read Less
Want to know what your home might be worth? Contact us for a FREE valuation!

Our team is ready to help you sell your home for the highest possible price ASAP
Bought with Twelve Rivers Realty


