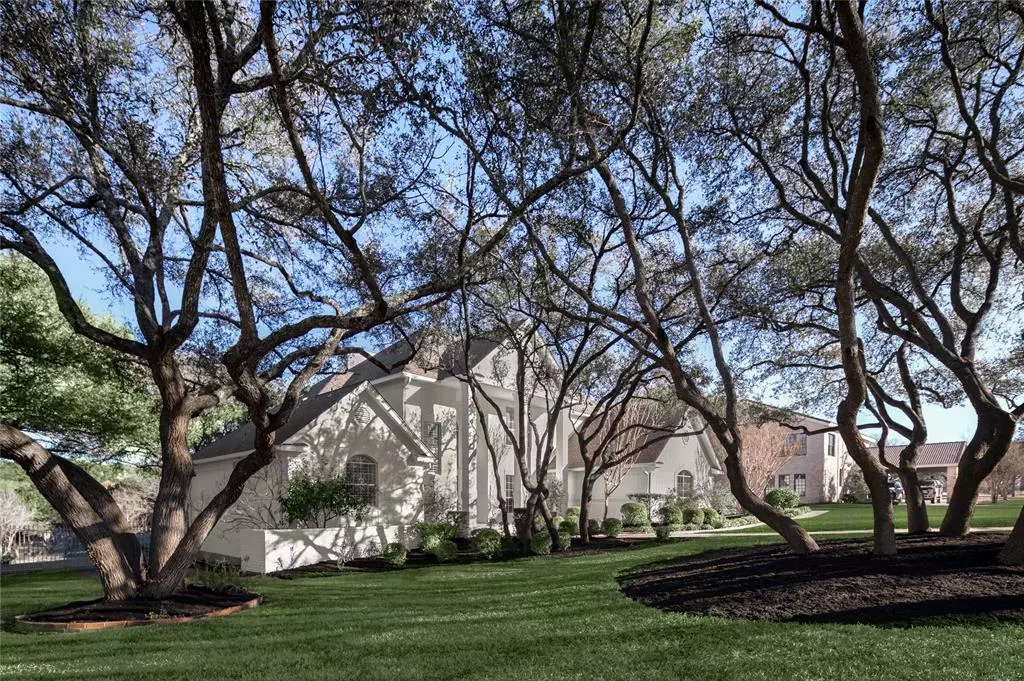$2,895,000
For more information regarding the value of a property, please contact us for a free consultation.
3701 Misty Creek DR Austin, TX 78735
5 Beds
5 Baths
4,278 SqFt
Key Details
Property Type Single Family Home
Sub Type Single Family Residence
Listing Status Sold
Purchase Type For Sale
Square Footage 4,278 sqft
Price per Sqft $637
Subdivision The Estates Of Barton Creek
MLS Listing ID 5378333
Sold Date 07/05/23
Bedrooms 5
Full Baths 4
Half Baths 1
HOA Fees $41/ann
Originating Board actris
Year Built 1989
Tax Year 2022
Lot Size 1.227 Acres
Property Description
Newly renovated and situated on over an acre in the tranquil and private Barton Creek community, this home offers luxury living in one of Austin's most sought after neighborhoods. Stunning light and bright living areas throughout with high-end finishes and details. Upon entering you are greeted by the formal living and dining spaces, with a gorgeous fireplace at the center. An additional spacious living room with built-ins flows into the chef's kitchen with quartz counters, a huge center island, and breakfast area surrounded by beautiful windows. A luxurious retreat awaits in the primary, with vaulted ceilings, a private patio, stunning bathroom and walk-in closet. Four additional bedrooms and a study complete the home. Outside, the magic of the property continues with many outdoor living spaces, including a pool, cabana, sport court, large yard spaces and gorgeous landscaping. Close proximity to Barton Creek Country Club, top private schools, and all that Austin has to offer.
Location
State TX
County Travis
Rooms
Main Level Bedrooms 2
Interior
Interior Features Breakfast Bar, Built-in Features, High Ceilings, Crown Molding, Interior Steps, Multiple Dining Areas, Multiple Living Areas, Primary Bedroom on Main, Recessed Lighting, Walk-In Closet(s)
Heating Central, Electric
Cooling Central Air
Flooring Carpet, Tile, Wood
Fireplaces Number 1
Fireplaces Type Living Room
Fireplace Y
Appliance Built-In Oven(s), Dishwasher, Disposal, Microwave, Tankless Water Heater, Water Softener Owned
Exterior
Exterior Feature Exterior Steps, Private Yard
Garage Spaces 2.0
Fence Wrought Iron
Pool In Ground
Community Features Common Grounds, Golf, Planned Social Activities, Walk/Bike/Hike/Jog Trail(s
Utilities Available Electricity Available, Electricity Connected, Natural Gas Available, Natural Gas Connected, Water Connected
Waterfront No
Waterfront Description None
View Trees/Woods
Roof Type Composition
Accessibility None
Porch Covered, Patio
Parking Type Attached, Garage Door Opener, Garage Faces Side
Total Parking Spaces 5
Private Pool Yes
Building
Lot Description Near Golf Course, Sprinkler - Automatic, Sprinkler - In Rear, Sprinkler - In Front, Trees-Large (Over 40 Ft), Many Trees
Faces West
Foundation Slab
Sewer Septic Tank
Water Private
Level or Stories Two
Structure Type Masonry – All Sides
New Construction No
Schools
Elementary Schools Oak Hill
Middle Schools O Henry
High Schools Austin
Others
HOA Fee Include Common Area Maintenance, See Remarks
Restrictions Deed Restrictions,Zoning
Ownership Fee-Simple
Acceptable Financing Cash, Conventional
Tax Rate 1.5572
Listing Terms Cash, Conventional
Special Listing Condition Standard
Read Less
Want to know what your home might be worth? Contact us for a FREE valuation!

Our team is ready to help you sell your home for the highest possible price ASAP
Bought with Moreland Properties


