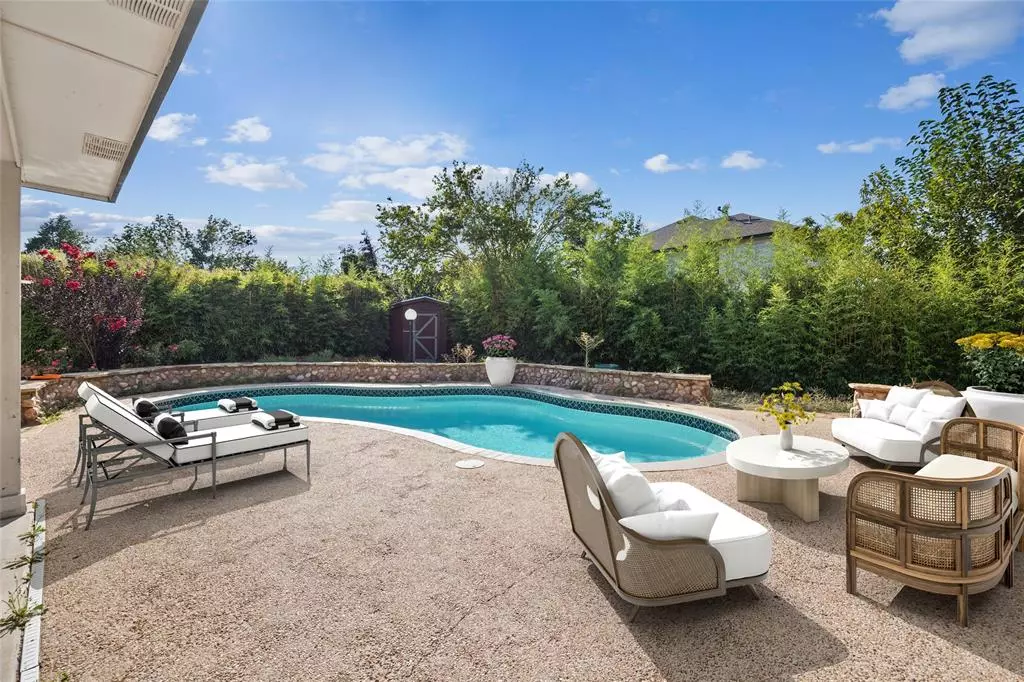$465,000
For more information regarding the value of a property, please contact us for a free consultation.
609 Turnbow TRL Cedar Park, TX 78613
3 Beds
3 Baths
2,004 SqFt
Key Details
Property Type Single Family Home
Sub Type Single Family Residence
Listing Status Sold
Purchase Type For Sale
Square Footage 2,004 sqft
Price per Sqft $221
Subdivision Quest Village Sec 08
MLS Listing ID 8598697
Sold Date 07/14/23
Bedrooms 3
Full Baths 2
Half Baths 1
HOA Fees $16/qua
Originating Board actris
Year Built 2000
Tax Year 2022
Lot Size 8,010 Sqft
Property Description
You're sure to love this Quest Village home with its tranquil pool & landscaped backyard, solar panels (completely paid off), and an ideal floorplan with the primary suite on the main level! The kitchen has been remodeled with added cabinetry & gorgeous quartz counters. White ceiling height cabinets & tile backsplash tie this kitchen together, along with new LVP flooring downstairs and new carpet upstairs. The dining and living combine for one great space, highlighted by great windows and a fireplace. The primary bedroom is tucked away in the back of the house and offers an en-suite with dual vanity, shower and separate tub. The stairs lead up to the a large loft that overlooks the living area and can be utilized as a game room or office space, and the two sizeable secondary bedrooms. The backyard is like a resort with a covered patio and beautiful stonework around the pool, as well as two raised garden beds. It is surrounded by bamboo which adds privacy along the fence. The pool has a new heat pump! Two sheds available for extra storage. Garage wired for 220v car charger. Quest Village is super convenient to 1431, 183A and all the massive shopping centers across the street! (Costco, At Home, tons of retail stores & restaurants, a regional hospital, movie theater and so much more! Check out the trails leading to the neighborhood park just behind the mailboxes down the street.
Location
State TX
County Williamson
Rooms
Main Level Bedrooms 1
Interior
Interior Features Cathedral Ceiling(s), Quartz Counters, Double Vanity, Electric Dryer Hookup, Gas Dryer Hookup, High Speed Internet, Primary Bedroom on Main, Recessed Lighting, Smart Home, Smart Thermostat, Two Primary Closets, Walk-In Closet(s), Washer Hookup
Heating Active Solar, Central, Electric, Fireplace(s), Natural Gas
Cooling Central Air, Electric
Flooring Vinyl, See Remarks
Fireplaces Number 1
Fireplaces Type Gas Log, Gas Starter, Masonry, Wood Burning
Fireplace Y
Appliance Dishwasher, Disposal, Gas Range, Gas Oven, RNGHD, Water Heater
Exterior
Exterior Feature CCTYD, Garden, Lighting
Garage Spaces 2.0
Fence Privacy
Pool Fenced, Heated, In Ground, Pool Sweep, Tile
Community Features None
Utilities Available Above Ground, Cable Available, Electricity Available, Electricity Connected, High Speed Internet, Natural Gas Available, Natural Gas Connected, Phone Available, Sewer Available, Sewer Connected, Solar, Water Available, Water Connected
Waterfront No
Waterfront Description None
View Pool
Roof Type Composition, Shingle
Accessibility None
Porch Covered, Patio, Porch
Parking Type Door-Multi, Garage, Garage Faces Front, Off Street
Total Parking Spaces 4
Private Pool Yes
Building
Lot Description Curbs, Front Yard, Garden, Interior Lot, Landscaped, Level, Trees-Medium (20 Ft - 40 Ft), Trees-Moderate
Faces South
Foundation Slab
Sewer Public Sewer
Water Public
Level or Stories Two
Structure Type Brick, HardiPlank Type
New Construction No
Schools
Elementary Schools Charlotte Cox
Middle Schools Artie L Henry
High Schools Vista Ridge
Others
HOA Fee Include Common Area Maintenance
Restrictions Zoning
Ownership Fee-Simple
Acceptable Financing Cash, Conventional, FHA, VA Loan
Tax Rate 2.1564
Listing Terms Cash, Conventional, FHA, VA Loan
Special Listing Condition Standard
Read Less
Want to know what your home might be worth? Contact us for a FREE valuation!

Our team is ready to help you sell your home for the highest possible price ASAP
Bought with Non Member


