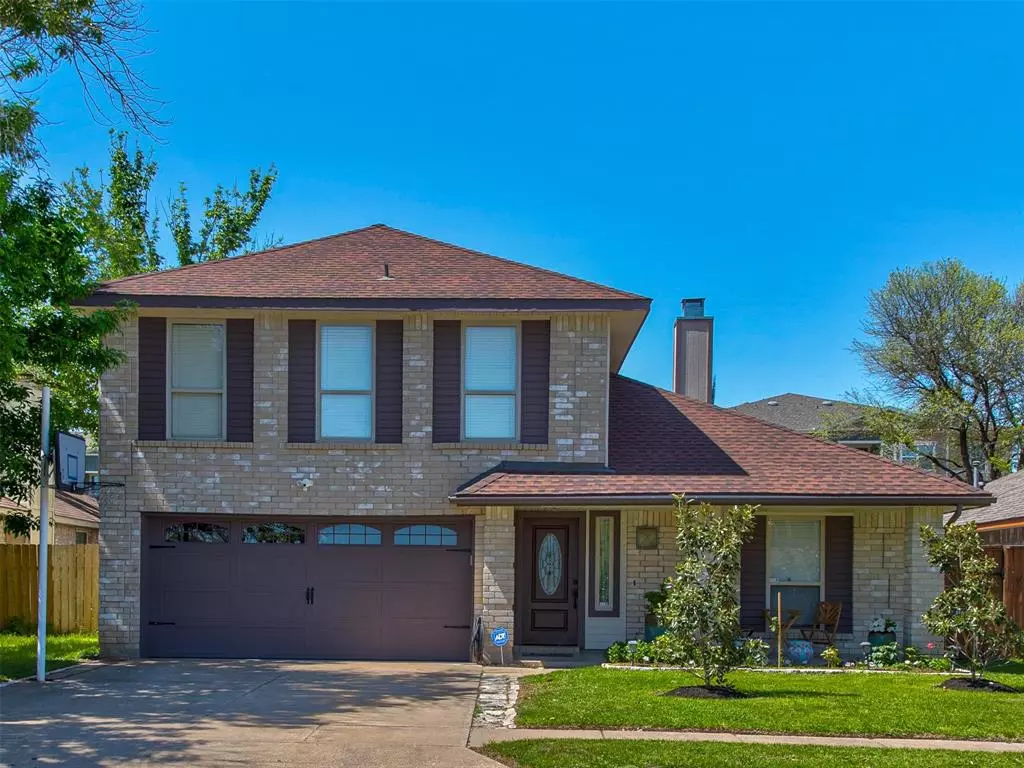$359,800
For more information regarding the value of a property, please contact us for a free consultation.
4600 Sojourner ST Austin, TX 78725
3 Beds
3 Baths
1,664 SqFt
Key Details
Property Type Single Family Home
Sub Type Single Family Residence
Listing Status Sold
Purchase Type For Sale
Square Footage 1,664 sqft
Price per Sqft $213
Subdivision Austins Colony
MLS Listing ID 6756711
Sold Date 07/10/23
Bedrooms 3
Full Baths 2
Half Baths 1
HOA Fees $30/mo
Originating Board actris
Year Built 1987
Annual Tax Amount $5,285
Tax Year 2022
Lot Size 5,105 Sqft
Lot Dimensions 114 x 49
Property Description
Location! Location! This 3-bedroom 2.5 bath home is just 5 miles to Tesla, 10 miles to downtown Austin, and 9 miles to Austin-Bergstrom International Airport! This 2-story home has a beautiful modern kitchen, with a chefs Kitchen Aid gas stove, stainless steel fridge, Kohler kitchen faucet, kitchen Silestone white countertops, deep sink, white tile backsplash, upgraded dark cherry wood cabinets, tile, marble and wood floors, and lots of room to entertain! (Breakfast nook, dining, large kitchen and living room!) Walk up the maple wood staircase to the 2nd story-also has new maple wood floors. The large master bedroom has a garden bathtub and a walk-in shower with a large closet, custom cabinets and granite countertops. The garage is equipped with a garage door opener, 50-gallon water softener, and the floors stained with non-slip gray paint. The backyard is great for entertaining...The large tile patio with Pergola, lots of room to lounge, enjoy a football game on your large screen TV and enjoy the outdoors! Great home for someone who likes to entertain! About 45k in upgrades!
Location
State TX
County Travis
Interior
Interior Features Ceiling Fan(s), Cathedral Ceiling(s), High Ceilings, Double Vanity, Gas Dryer Hookup, Eat-in Kitchen, Pantry, Smart Thermostat, Track Lighting, Walk-In Closet(s), Washer Hookup
Heating Central, Fireplace(s)
Cooling Central Air
Flooring Tile, Wood
Fireplaces Number 1
Fireplaces Type Gas, Living Room, Stone
Fireplace Y
Appliance Dishwasher, Disposal, Gas Range, RNGHD, Refrigerator, Vented Exhaust Fan, Water Softener Owned
Exterior
Exterior Feature CCTYD, Lighting, Private Yard
Garage Spaces 2.0
Fence Fenced, Wood
Pool None
Community Features See Remarks
Utilities Available Electricity Connected, High Speed Internet, High Speed Internet, Natural Gas Connected, Sewer Connected, Water Connected
Waterfront No
Waterfront Description None
View None
Roof Type Composition
Accessibility None
Porch Arbor, Front Porch, Patio
Parking Type Attached, Garage Door Opener, Garage Faces Front
Total Parking Spaces 6
Private Pool No
Building
Lot Description Back Yard, Front Yard, Private, Trees-Medium (20 Ft - 40 Ft), See Remarks
Faces Northwest
Foundation Slab
Sewer Public Sewer
Water Public
Level or Stories Two
Structure Type Brick Veneer, Concrete, Aluminum Siding
New Construction No
Schools
Elementary Schools Hornsby-Dunlap
Middle Schools Dailey
High Schools Del Valle
Others
HOA Fee Include Common Area Maintenance
Restrictions City Restrictions
Ownership Fee-Simple
Acceptable Financing Cash, Conventional, FHA, VA Loan
Tax Rate 1.76
Listing Terms Cash, Conventional, FHA, VA Loan
Special Listing Condition Standard
Read Less
Want to know what your home might be worth? Contact us for a FREE valuation!

Our team is ready to help you sell your home for the highest possible price ASAP
Bought with Pure Gold Realty


