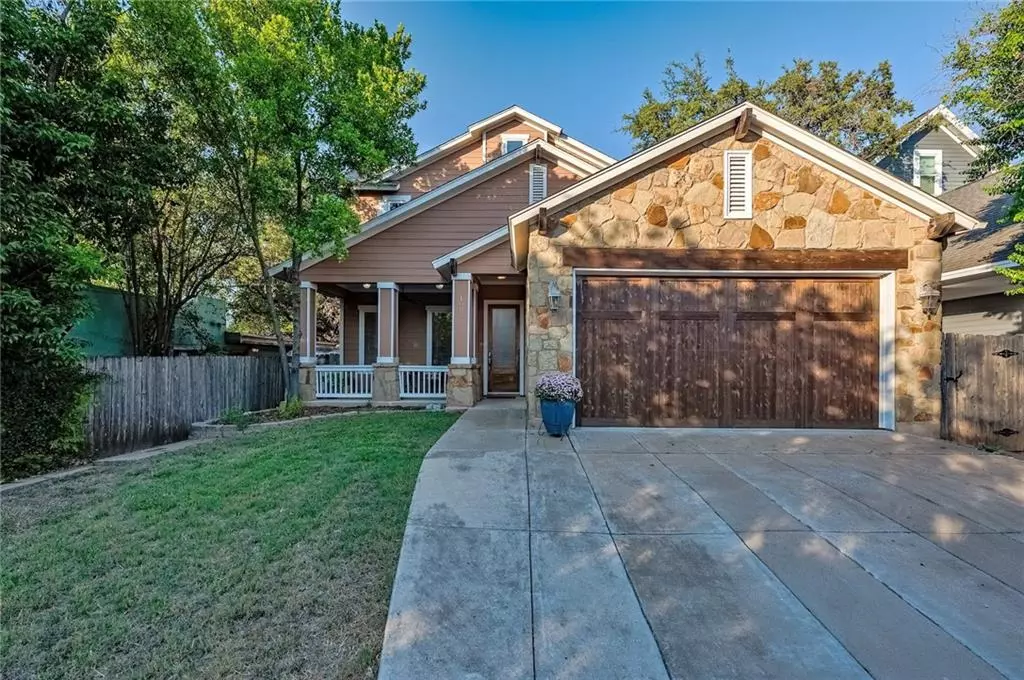$1,275,000
For more information regarding the value of a property, please contact us for a free consultation.
1002 S Brodie ST Austin, TX 78704
4 Beds
3 Baths
2,133 SqFt
Key Details
Property Type Single Family Home
Sub Type Single Family Residence
Listing Status Sold
Purchase Type For Sale
Square Footage 2,133 sqft
Price per Sqft $567
Subdivision Bouldin James E Add
MLS Listing ID 2245334
Sold Date 07/28/23
Bedrooms 4
Full Baths 2
Half Baths 1
Originating Board actris
Year Built 2007
Annual Tax Amount $31,791
Tax Year 2022
Lot Size 5,932 Sqft
Property Description
Priced $200K below TCAD!! Best value in Bouldin Creek!!Located in the heart of Bouldin Creek, this Craftsman style home has it all. Do you love entertaining? With this thoughtful floorplan designed for the true aficionado, cook to your heart’s desire and also mingle with your guests, with the wide open kitchen/dining and living space designed for todays living style. The large main bedroom sits in the back of the house with its own ensuite bathroom and spa tub. Upstairs you will find an office niche and three additional bedrooms, all well-proportioned and filled with light. In addition, the outdoor area is a wonderful place to enjoy the cooler nights with a covered patio area, an outdoor kitchen, and a nice sized yard. Check out the long list of updates the owner has done to their home. A block from Matties and their fabulous peacocks, Thai Fresh and only a couple of blocks to the shops on South 1st and South Lamar.** One of the biggest comments by viewers - love the high ceilings and all of the natural light in this house!
Location
State TX
County Travis
Rooms
Main Level Bedrooms 1
Interior
Interior Features Built-in Features, Ceiling Fan(s), High Ceilings, Quartz Counters, Kitchen Island, Open Floorplan, Pantry, Primary Bedroom on Main, Smart Thermostat, Soaking Tub, Walk-In Closet(s)
Heating Central, Fireplace(s)
Cooling Ceiling Fan(s)
Flooring Tile, Wood
Fireplaces Number 1
Fireplaces Type Gas Starter, Living Room
Fireplace Y
Appliance Built-In Gas Oven, Built-In Gas Range, Cooktop, Dishwasher, Gas Cooktop, Refrigerator, Washer/Dryer
Exterior
Exterior Feature Gutters Full, Private Yard
Garage Spaces 2.0
Fence Wood
Pool None
Community Features Google Fiber
Utilities Available Above Ground
Waterfront No
Waterfront Description None
View None
Roof Type Shingle
Accessibility None
Porch Covered, Patio, Rear Porch
Parking Type Garage
Total Parking Spaces 2
Private Pool No
Building
Lot Description Alley, Back Yard, Front Yard, Garden, Native Plants, Near Public Transit, Sprinkler - Automatic, Trees-Medium (20 Ft - 40 Ft)
Faces South
Foundation Slab
Sewer Public Sewer
Water Public
Level or Stories Two
Structure Type Brick, HardiPlank Type
New Construction No
Schools
Elementary Schools Becker
Middle Schools Lively
High Schools Travis
Others
Restrictions None
Ownership Fee-Simple
Acceptable Financing Cash, Conventional, 1031 Exchange, FHA, VA Loan
Tax Rate 2.39
Listing Terms Cash, Conventional, 1031 Exchange, FHA, VA Loan
Special Listing Condition Standard
Read Less
Want to know what your home might be worth? Contact us for a FREE valuation!

Our team is ready to help you sell your home for the highest possible price ASAP
Bought with All City Real Estate Ltd. Co


