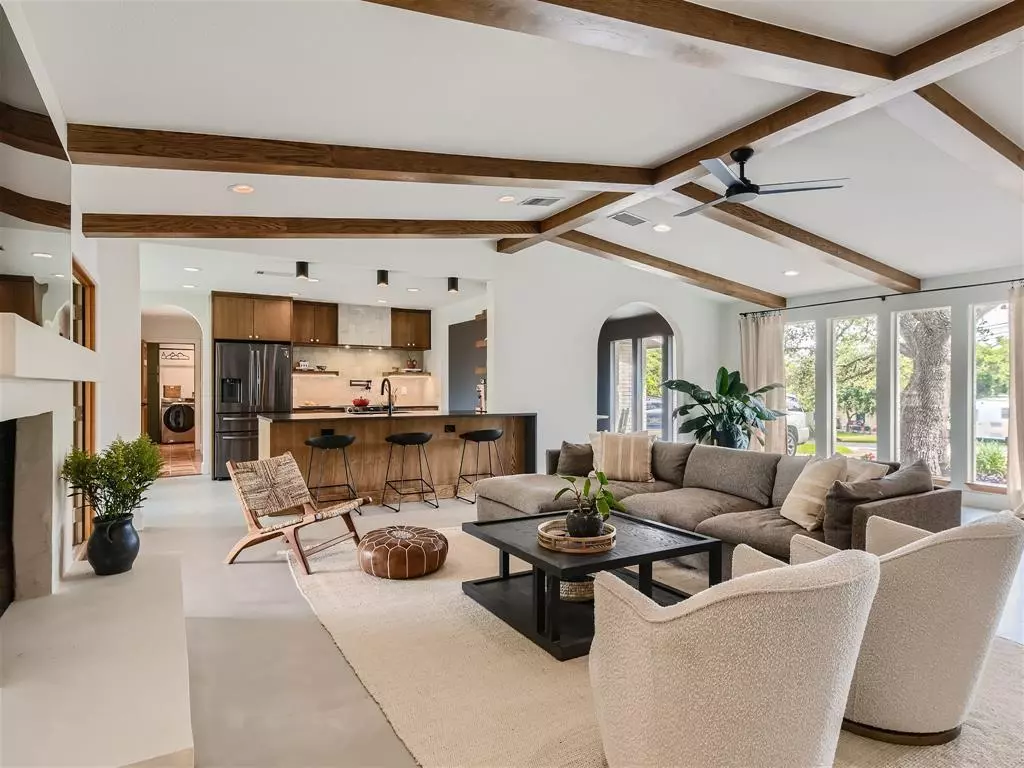$1,149,900
For more information regarding the value of a property, please contact us for a free consultation.
6701 Wolfcreek PASS Austin, TX 78749
3 Beds
3 Baths
2,095 SqFt
Key Details
Property Type Single Family Home
Sub Type Single Family Residence
Listing Status Sold
Purchase Type For Sale
Square Footage 2,095 sqft
Price per Sqft $525
Subdivision Wedgewood Sec 01
MLS Listing ID 5669240
Sold Date 08/04/23
Bedrooms 3
Full Baths 2
Half Baths 1
Originating Board actris
Year Built 1969
Annual Tax Amount $15,367
Tax Year 2023
Lot Size 0.458 Acres
Property Description
A luxuriously remodeled home in Oak Hill that perfectly blends city life with hill country living. Sitting on a half-acre corner lot surrounded by more than 30 live oaks, this 3 bedroom, 2.5 bathroom modern ranch home with Spanish flair is sure to impress. Designed by a local interior designer, this home features custom white oak cabinetry throughout, quartz countertops, zellige tile, and engineered hardwood floors. The living room showcases vaulted ceilings and centers around a large, wood-burning fireplace. A chef’s dream kitchen features high-end appliances, pot-filler, impressive dry bar/storage area, and direct access into the backyard.
Enjoy the spacious patio with a large fireplace, Big Green Egg, and a covered entertainment/seating area. The massive backyard features an old stone barn, a dedicated parking spot for an RV equipped with 240v, and plenty of room for a pool or additional ADU. Escape into the spa-like primary bathroom with large walk-in shower, skylight, and marble-top white oak vanity. You’ll find ample room for all your clothes in the custom designer walk-in closet. Other amenities include new Samsung appliances, a dual-zone wine fridge, a jetted bathtub, LED lighting throughout, Ecobee smart thermostat, and Pella windows and doors. This home comes equipped with Google Fiber internet and is protected with Ring cameras and security system.
Conveniently located minutes from downtown and the hill country, with excellent schools, shopping, and dining options nearby, this home can’t be missed!
Location
State TX
County Travis
Rooms
Main Level Bedrooms 3
Interior
Interior Features Bar, Built-in Features, Ceiling Fan(s), Beamed Ceilings, Chandelier, Quartz Counters, Double Vanity, Dry Bar, Gas Dryer Hookup, French Doors, High Speed Internet, No Interior Steps, Open Floorplan, Primary Bedroom on Main, Recessed Lighting, Smart Home, Smart Thermostat, Soaking Tub, Storage, Walk-In Closet(s), Washer Hookup
Heating Central, Fireplace(s), Heat Pump
Cooling Ceiling Fan(s), Central Air, Electric
Flooring Concrete
Fireplaces Number 2
Fireplaces Type Family Room, Outside, Wood Burning
Fireplace Y
Appliance Bar Fridge, Dishwasher, Disposal, Dryer, Electric Cooktop, Electric Range, Exhaust Fan, Electric Oven, Free-Standing Electric Range, Refrigerator, Warming Drawer, Electric Water Heater, Wine Refrigerator
Exterior
Exterior Feature Barbecue, Electric Car Plug-in, Outdoor Grill, RV Hookup
Garage Spaces 2.0
Fence Back Yard, Wood
Pool None
Community Features None
Utilities Available Above Ground, Cable Available, Electricity Connected, High Speed Internet, Natural Gas Not Available, Phone Available, Sewer Connected, Water Connected
Waterfront No
Waterfront Description None
View Trees/Woods
Roof Type Shingle
Accessibility None
Porch Covered, Rear Porch
Parking Type Additional Parking, Driveway, Garage, RV Access/Parking
Total Parking Spaces 8
Private Pool No
Building
Lot Description Back Yard, Corner Lot, Curbs, Front Yard, Landscaped, Many Trees
Faces North
Foundation Slab
Sewer MUD
Water MUD
Level or Stories One
Structure Type Brick, Stucco
New Construction No
Schools
Elementary Schools Patton
Middle Schools Small
High Schools Austin
Others
Restrictions None
Ownership Fee-Simple
Acceptable Financing Cash, Contract, Conventional
Tax Rate 1.9749
Listing Terms Cash, Contract, Conventional
Special Listing Condition Standard
Read Less
Want to know what your home might be worth? Contact us for a FREE valuation!

Our team is ready to help you sell your home for the highest possible price ASAP
Bought with Non Member


