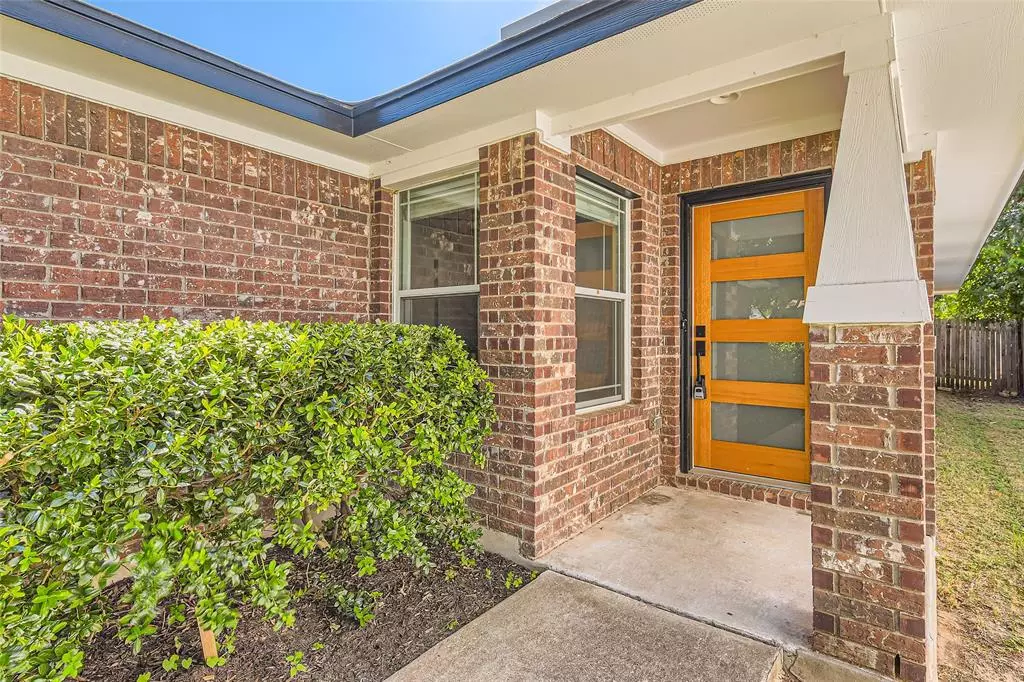$325,000
For more information regarding the value of a property, please contact us for a free consultation.
3202 Wickham LN Austin, TX 78725
3 Beds
2 Baths
1,378 SqFt
Key Details
Property Type Single Family Home
Sub Type Single Family Residence
Listing Status Sold
Purchase Type For Sale
Square Footage 1,378 sqft
Price per Sqft $235
Subdivision Austins Colony Ph 05 Sec 01
MLS Listing ID 9313064
Sold Date 10/19/23
Bedrooms 3
Full Baths 2
HOA Fees $25/mo
Originating Board actris
Year Built 2008
Tax Year 2023
Lot Size 4,281 Sqft
Property Description
Stunning updated home within ~5min. to the Telsa Giga Factory! This home has everything you're probably looking for...updated with newer paint, LVP and tile flooring, beautiful front door, modern light fixtures throughout, SS appliances, primary on opposite side of home as other bedrooms, open floor concept low tax rate and on a private greenbelt lot!!!
Nothing much else to say...though the home is just around the corner from the awesome Austin's Colony Park on the Colorado River and throwing in that it is also just minutes away from the Austin airport and close to the 130 tollway. Welcome Home!
Location
State TX
County Travis
Rooms
Main Level Bedrooms 3
Interior
Interior Features Ceiling Fan(s), Vaulted Ceiling(s), Quartz Counters, Open Floorplan, Primary Bedroom on Main, Walk-In Closet(s)
Heating Central, Electric
Cooling Central Air, Gas
Flooring Laminate, Tile
Fireplace Y
Appliance Dishwasher, Disposal, Microwave, Free-Standing Range, Free-Standing Refrigerator, Water Heater
Exterior
Exterior Feature Private Yard
Garage Spaces 2.0
Fence Back Yard, Privacy, Wood
Pool None
Community Features Clubhouse, Cluster Mailbox, Common Grounds, Park, Picnic Area, Playground, Pool, Walk/Bike/Hike/Jog Trail(s
Utilities Available Electricity Connected, Phone Connected, Propane, Sewer Connected, Water Connected
Waterfront No
Waterfront Description None
View Park/Greenbelt, See Remarks
Roof Type Composition
Accessibility None
Porch Rear Porch
Parking Type Attached, Door-Single, Garage Faces Front
Total Parking Spaces 4
Private Pool No
Building
Lot Description Interior Lot, Level, Trees-Moderate
Faces Southeast
Foundation Slab
Sewer Public Sewer
Water Public
Level or Stories One
Structure Type Masonry – Partial
New Construction No
Schools
Elementary Schools Hornsby-Dunlap
Middle Schools Dailey
High Schools Del Valle
School District Del Valle Isd
Others
HOA Fee Include Common Area Maintenance
Restrictions Deed Restrictions
Ownership Fee-Simple
Acceptable Financing Cash, Conventional, FHA, VA Loan
Tax Rate 1.7602
Listing Terms Cash, Conventional, FHA, VA Loan
Special Listing Condition Standard
Read Less
Want to know what your home might be worth? Contact us for a FREE valuation!

Our team is ready to help you sell your home for the highest possible price ASAP
Bought with Moreland Properties


