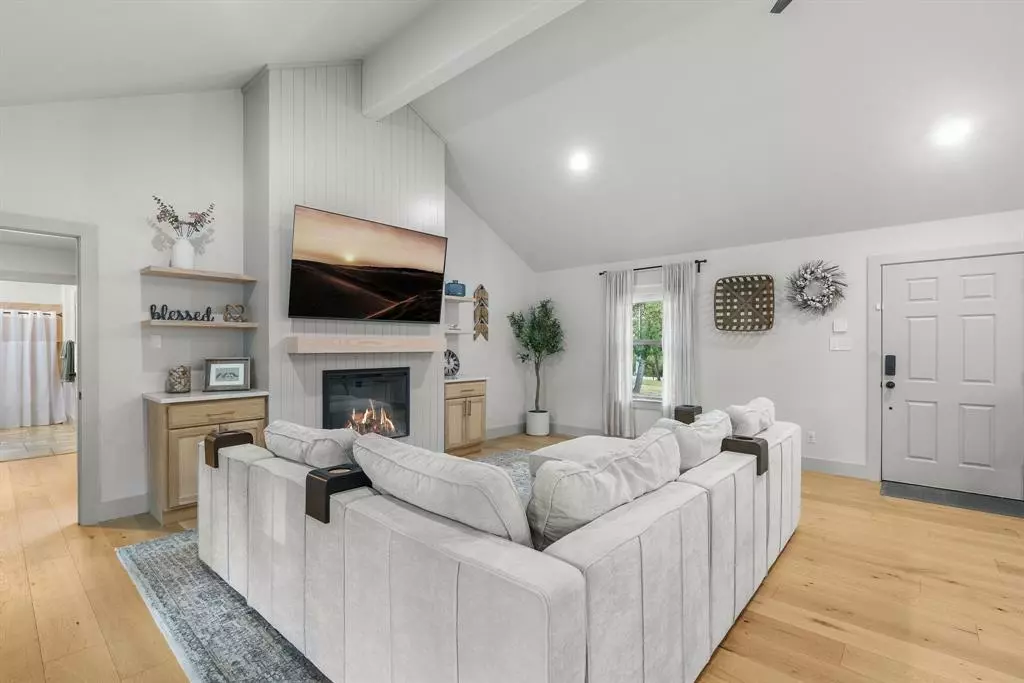$689,000
For more information regarding the value of a property, please contact us for a free consultation.
901 Beauchamp RD Dripping Springs, TX 78620
3 Beds
2 Baths
1,827 SqFt
Key Details
Property Type Single Family Home
Sub Type Single Family Residence
Listing Status Sold
Purchase Type For Sale
Square Footage 1,827 sqft
Price per Sqft $369
Subdivision Shady Valley Iii
MLS Listing ID 4751347
Sold Date 11/08/23
Bedrooms 3
Full Baths 2
Originating Board actris
Year Built 2013
Tax Year 2022
Lot Size 1.500 Acres
Property Description
Come see this newly renovated 3 bed 2 bath home with a GUEST house in the back!!! Escape to this charming country home situated on 1.5 acres. The kitchen boasts elegant champagne gold fixtures, custom cabinetry, and a touch faucet for added convenience. Efficiency and reliability are top priorities with a tankless propane water heater and stove. As you step inside, the inviting white oak wide plank wood floors create a warm and welcoming atmosphere. The kitchen features polished Taj Mahal quartzite counters with a matching backsplash, while the bathrooms are equipped with quartz counters. The property is environmentally conscious, with a rainwater system fed from the metal roof and gutter system. The fully fenced and gated area is perfect for animals such as horses or livestock. A delightful guest house, approximately 600 square feet, offers one bedroom, bathroom, laundry facilities, and a storage shed. This space can serve various purposes, home office, in-law apartment, or private retreat. Escape to this peaceful country retreat with modern amenities and endless potential. Whether you seek a quiet sanctuary or a versatile space, this property offers the perfect opportunity. Schedule a tour today and embrace the charms of country living!
Location
State TX
County Hays
Rooms
Main Level Bedrooms 3
Interior
Interior Features Cathedral Ceiling(s), High Ceilings, Vaulted Ceiling(s), Entrance Foyer, French Doors, In-Law Floorplan, No Interior Steps, Pantry, Primary Bedroom on Main, Recessed Lighting, Walk-In Closet(s)
Heating Central, Electric, Exhaust Fan, Propane Stove
Cooling Ceiling Fan(s), Central Air, Exhaust Fan
Flooring Tile, Wood
Fireplaces Type None
Fireplace Y
Appliance Dishwasher, Disposal, Electric Cooktop, ENERGY STAR Qualified Appliances, Exhaust Fan, Oven, Self Cleaning Oven, Electric Water Heater
Exterior
Exterior Feature Gutters Full, Private Yard
Garage Spaces 2.0
Fence Fenced, Livestock
Pool None
Community Features None
Utilities Available Electricity Available, Propane, Water Available
Waterfront No
Waterfront Description None
View Hill Country
Roof Type Metal
Accessibility None
Porch Covered, Patio, Porch
Parking Type Detached, Door-Single, Garage Faces Front
Total Parking Spaces 4
Private Pool No
Building
Lot Description Front Yard, Trees-Large (Over 40 Ft), Trees-Medium (20 Ft - 40 Ft), Trees-Moderate
Faces East
Foundation Slab
Sewer Aerobic Septic
Water Well
Level or Stories One
Structure Type Masonry – All Sides,Stone Veneer,Stucco
New Construction No
Schools
Elementary Schools Lyndon B Johnson
Middle Schools Lyndon B Johnson
High Schools Lyndon B Johnson (Johnson City Isd)
School District Johnson City Isd
Others
Restrictions Deed Restrictions
Ownership Fee-Simple
Acceptable Financing Cash, Conventional, FHA, USDA Loan, VA Loan
Tax Rate 1.4612
Listing Terms Cash, Conventional, FHA, USDA Loan, VA Loan
Special Listing Condition Standard
Read Less
Want to know what your home might be worth? Contact us for a FREE valuation!

Our team is ready to help you sell your home for the highest possible price ASAP
Bought with Land Unlimited


