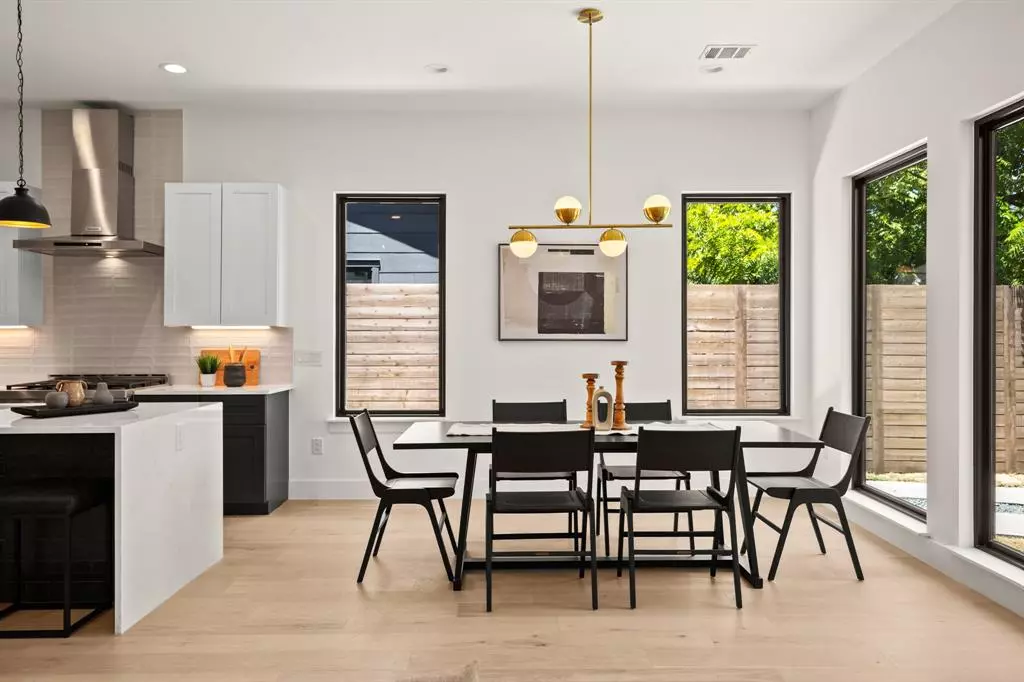$1,995,000
For more information regarding the value of a property, please contact us for a free consultation.
2103 Prather LN Austin, TX 78704
7 Beds
7 Baths
4,000 SqFt
Key Details
Property Type Single Family Home
Sub Type Single Family Residence
Listing Status Sold
Purchase Type For Sale
Square Footage 4,000 sqft
Price per Sqft $462
Subdivision Dudley E E
MLS Listing ID 3754016
Sold Date 12/29/23
Bedrooms 7
Full Baths 5
Half Baths 2
HOA Fees $30/mo
Originating Board actris
Year Built 2023
Annual Tax Amount $20,373
Tax Year 2023
Lot Size 10,280 Sqft
Property Description
**5.8% rate available with seller buy down subject to market fluctuations and qualifying**
This stunning two unit property is located in the heart of 78704.
The main house is a spacious 4-bedroom, 1 office, 3.5-bath house and is a masterpiece of modern design and luxurious living. Throughout the house, 10-foot ceilings create an open and airy ambiance. The primary bedroom is a sanctuary of tranquility, with 18-foot vaulted ceilings and connected to the primary bathroom, offering a luxurious soaking tub for relaxation, a separate walk-in shower. The second floor provides a spacious and inviting media room also boasting 18-foot vaulted ceilings and stunning glass doors that span the entire wall.
The B unit is an open floor plan 3-bedroom, 2.5-bathroom home. Both kitchens featuring a striking waterfall island that serves as a focal point and is equipped with top-of-the-line commercial grade appliances. Welcome to a life of luxury and beauty in your new dream home!
**Seller is offering buyer incentives towards rate buy down or closing costs**
**HUGE PRICE IMPROVEMENT**
Location
State TX
County Travis
Rooms
Main Level Bedrooms 2
Interior
Interior Features Breakfast Bar, Ceiling Fan(s), Vaulted Ceiling(s), Chandelier, Quartz Counters, Double Vanity, Eat-in Kitchen, Kitchen Island, Multiple Living Areas, Open Floorplan, Pantry, Primary Bedroom on Main, Smart Thermostat, Soaking Tub, Storage, Walk-In Closet(s)
Heating Central
Cooling Ceiling Fan(s), Central Air
Flooring Wood
Fireplace Y
Appliance Dishwasher, Disposal, Exhaust Fan, Gas Range, Microwave, Oven, Refrigerator, Stainless Steel Appliance(s)
Exterior
Exterior Feature Balcony, Lighting
Garage Spaces 3.0
Fence Electric, Gate, Privacy, Wood
Pool None
Community Features None
Utilities Available Cable Available, Electricity Available, Natural Gas Available, Water Available
Waterfront No
Waterfront Description None
View Neighborhood
Roof Type Metal
Accessibility None
Porch Side Porch
Parking Type Carport
Total Parking Spaces 3
Private Pool No
Building
Lot Description None
Faces North
Foundation Slab
Sewer Public Sewer
Water Public
Level or Stories One
Structure Type Stucco
New Construction Yes
Schools
Elementary Schools Joslin
Middle Schools Covington
High Schools Crockett
School District Austin Isd
Others
HOA Fee Include See Remarks
Restrictions None
Ownership Common
Acceptable Financing Cash, Conventional, FHA, VA Loan
Tax Rate 1.9749
Listing Terms Cash, Conventional, FHA, VA Loan
Special Listing Condition Standard
Read Less
Want to know what your home might be worth? Contact us for a FREE valuation!

Our team is ready to help you sell your home for the highest possible price ASAP
Bought with Intelligent Real Estate, Inc.


