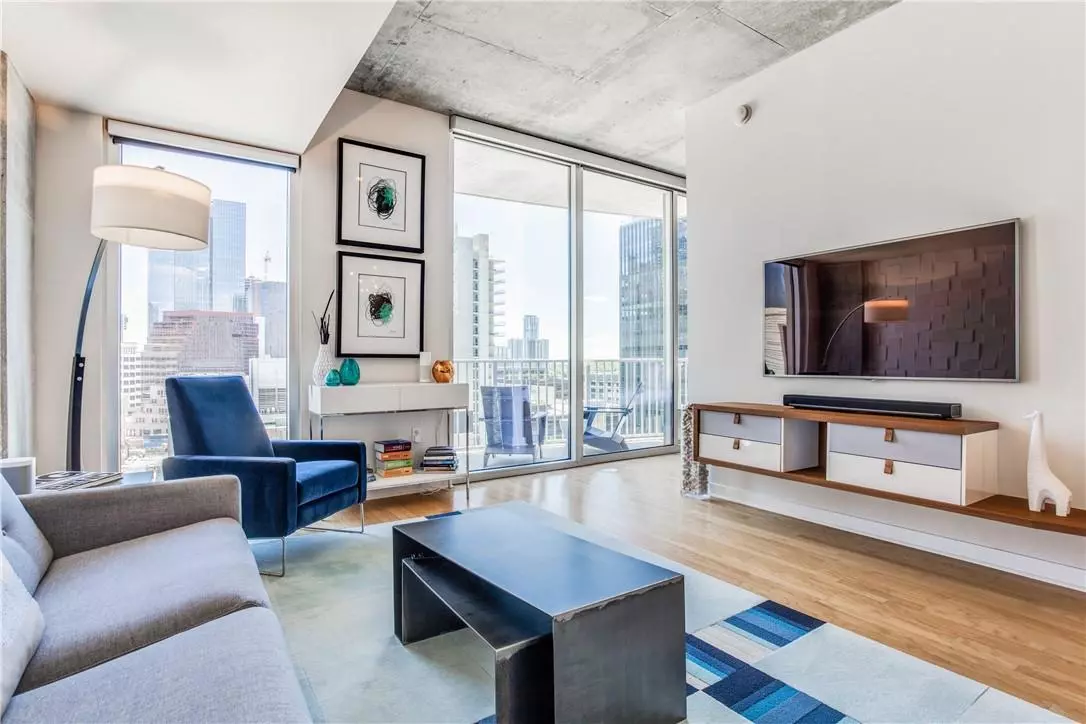$575,000
For more information regarding the value of a property, please contact us for a free consultation.
360 Nueces ST #1007 Austin, TX 78701
1 Bed
1 Bath
852 SqFt
Key Details
Property Type Condo
Sub Type Condominium
Listing Status Sold
Purchase Type For Sale
Square Footage 852 sqft
Price per Sqft $645
Subdivision Residential Condo Amd 360
MLS Listing ID 8171701
Sold Date 02/16/24
Style Tower (14+ Stories)
Bedrooms 1
Full Baths 1
HOA Fees $748/mo
Originating Board actris
Year Built 2008
Annual Tax Amount $9,907
Tax Year 2023
Lot Size 113 Sqft
Property Description
Premier Location where life truly surrounds you. Nestled in the vibrant heart of Downtown Austin, this fully furnished one-bedroom residence has undergone a sophisticated transformation featuring timeless upgrades. Revel in the charm of a wine wall rack, a whiskey bar station, and sleek modern white cabinets. The bathroom is a masterpiece with its elegant bath suite, showcasing a seamless glass-enclosed shower tub, pristine white floor tiles, contemporary cabinetry, and a custom accent wall behind the well-lit vanity mirror.
Enjoy the utmost convenience with access to the building's state-of-the-art amenities. The 9th-floor clubroom, pool deck, and fully equipped kitchen create a welcoming atmosphere, complemented by a conference room for added functionality. Elevate your fitness routine with the 10th-floor cutting-edge fitness center. The building ensures seamless living with a 24-hour concierge and an unbeatable location.
Discover the convenience of ground-level retail, including restaurants and Royal Blue Grocery. Immerse yourself in the dynamic city life, with the Lady Bird Lake trail just minutes from your doorstep. Experience the epitome of urban living!
Location
State TX
County Travis
Rooms
Main Level Bedrooms 1
Interior
Interior Features Built-in Features, High Ceilings, Granite Counters, Elevator, Primary Bedroom on Main, Sound System
Heating Central
Cooling Central Air
Flooring Wood
Fireplace Y
Appliance Dishwasher, Disposal, Microwave, Oven, Refrigerator, Washer/Dryer, Wine Refrigerator
Exterior
Exterior Feature Balcony, Outdoor Grill
Garage Spaces 1.0
Fence None
Pool Outdoor Pool
Community Features BBQ Pit/Grill, Concierge, Garage Parking, Lounge, Pool
Utilities Available Cable Available, Electricity Available, High Speed Internet
Waterfront No
Waterfront Description None
View City
Roof Type Composition
Accessibility None
Porch Deck, Terrace
Parking Type Garage
Total Parking Spaces 1
Private Pool Yes
Building
Lot Description City Lot
Faces East
Foundation Concrete Perimeter
Sewer None
Water Public
Level or Stories One
Structure Type Concrete
New Construction No
Schools
Elementary Schools Mathews
Middle Schools O Henry
High Schools Austin
School District Austin Isd
Others
HOA Fee Include Common Area Maintenance,Insurance,Internet
Restrictions Deed Restrictions
Ownership Common
Acceptable Financing Cash, Conventional
Tax Rate 1.9749
Listing Terms Cash, Conventional
Special Listing Condition Standard
Read Less
Want to know what your home might be worth? Contact us for a FREE valuation!

Our team is ready to help you sell your home for the highest possible price ASAP
Bought with Compass RE Texas, LLC


